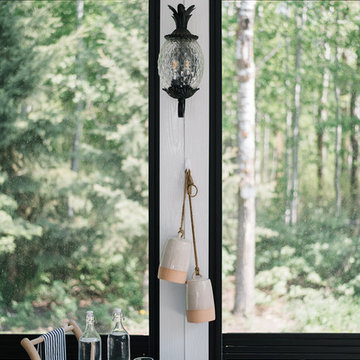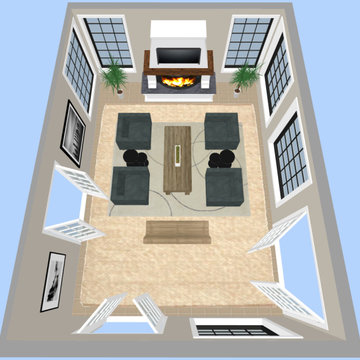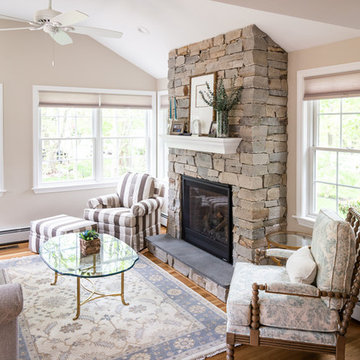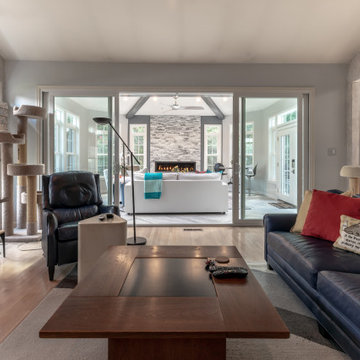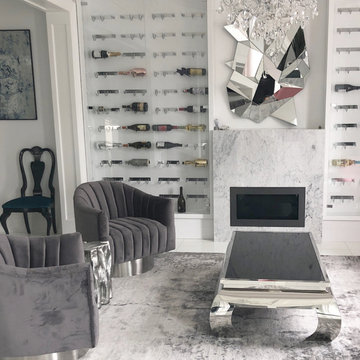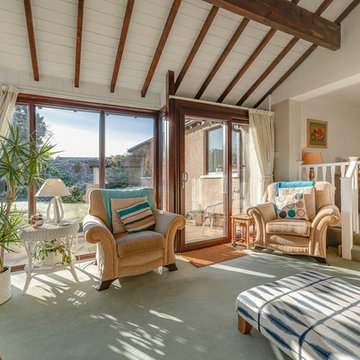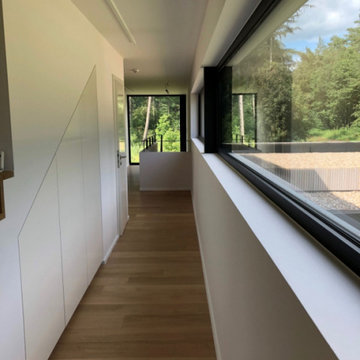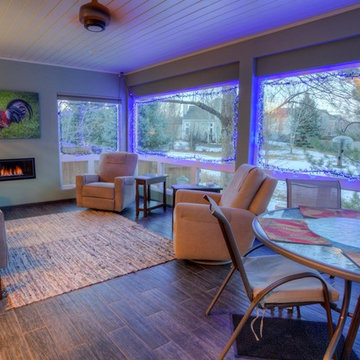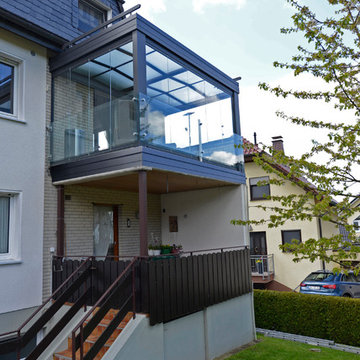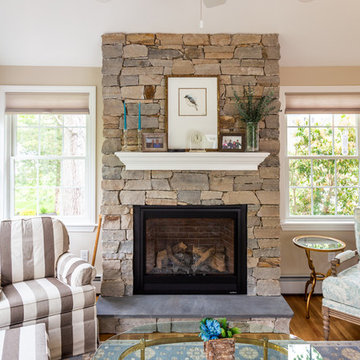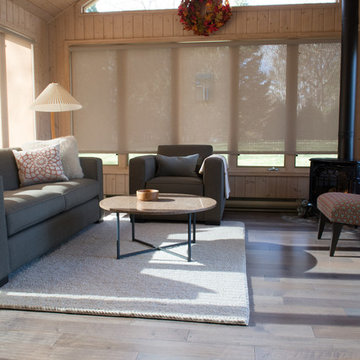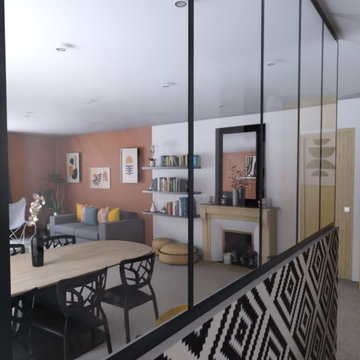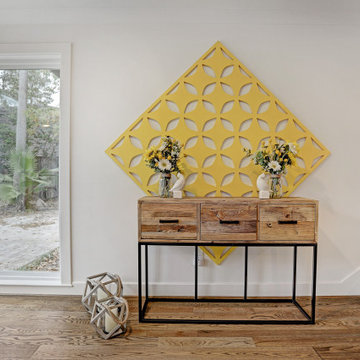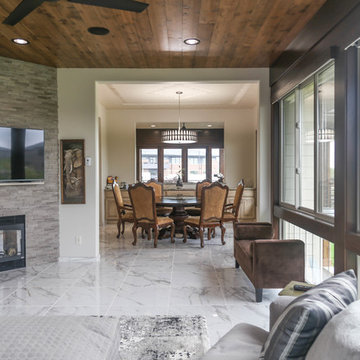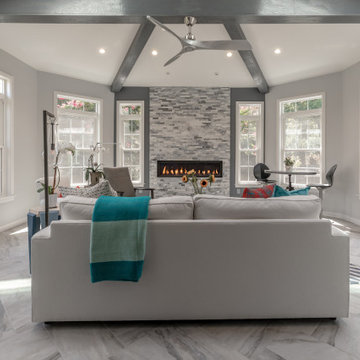Sunroom Design Photos
Refine by:
Budget
Sort by:Popular Today
161 - 180 of 439 photos
Item 1 of 3
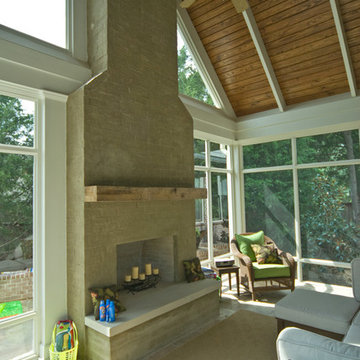
The Kaye Porch blends out and indoor scenery beautifully. The broad view of the yard offers a contemporary sense of transparency with the open window paneling. Call Tim Disalvo and Company for home beautification options.
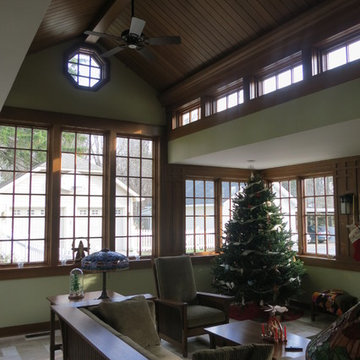
This mid 20th century Colonial Revival is unique to the otherwise typical turn of the century village homes. The space created is also very unique to the home owners. Drawing upon their talents for gardening, their appreciation and attention to detailing, and their self created stained glass inspired this notable rear facing conservatory.
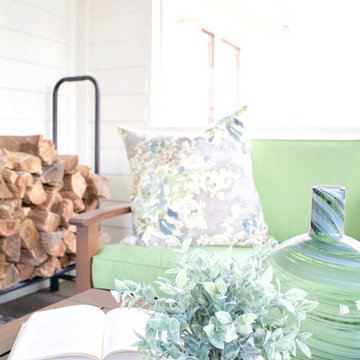
A transitional, bungalow Sylvan Park home design featuring wood furniture accented with green cushions in the sunroom. Interior Design & Photography: design by Christina Perry
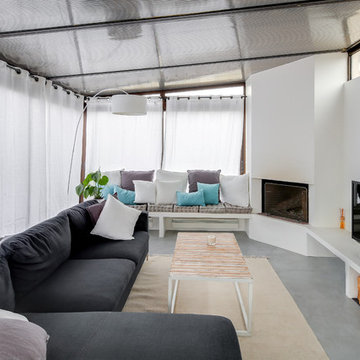
Une véranda repensée dans des codes contemporains et harmonieux; la cheminée a été redessinée et coffrée avec un dessin épuré; des bancs maçonnés, au dessin très simple, ont été créés de part et d'autre de la cheminée afin de créer une assise à la pièce et de disposer dessous radiateur et bois;
les coussins disposés sur les bancs lui donnent un style très cosy et les touches de couleur viennent harmoniser l'ensemble;
le sol est en béton ciré gris clair, qui résiste bien aux variations de température de cette pièce chaude l'été;
Photo Meero
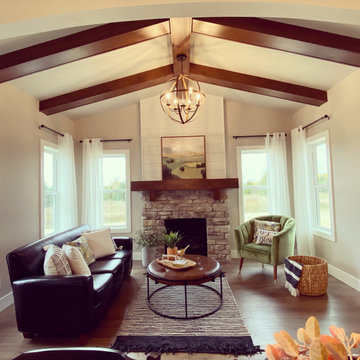
Hearth room off of the dining area, featuring cathedral ceilings with stained wood beams, stone fireplace, and medium hardwood flooring.
Sunroom Design Photos
9
