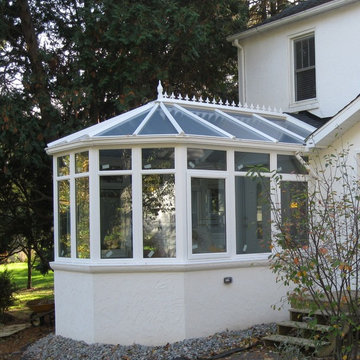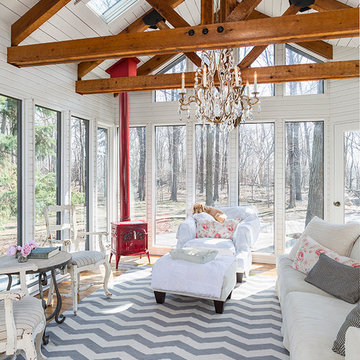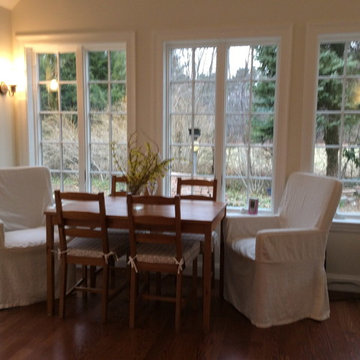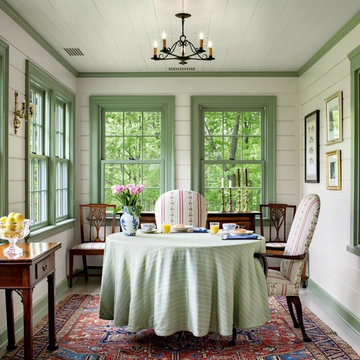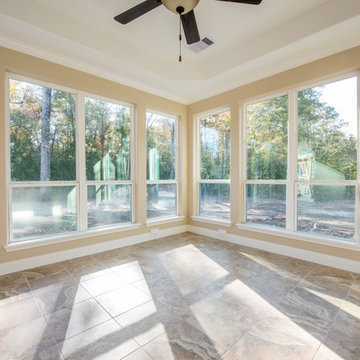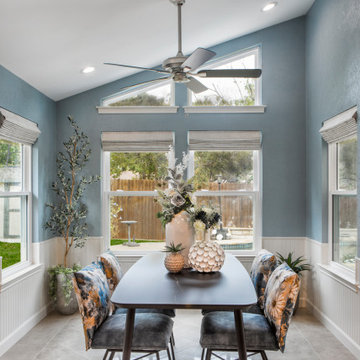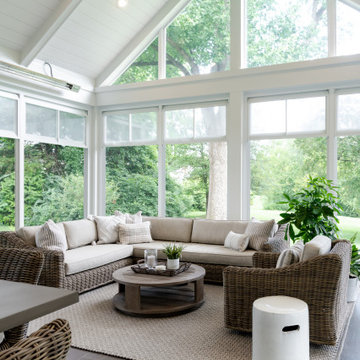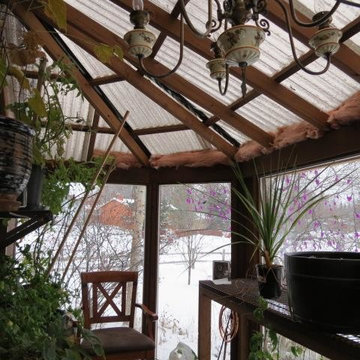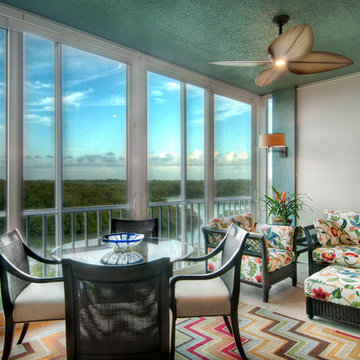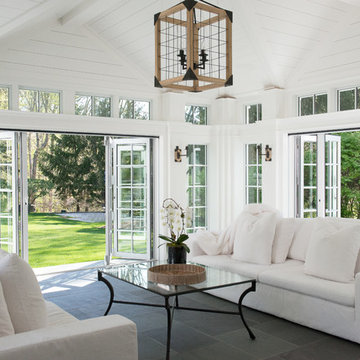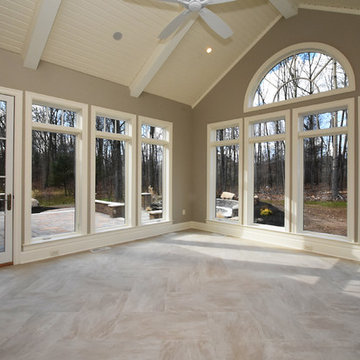Sunroom Design Photos
Refine by:
Budget
Sort by:Popular Today
61 - 80 of 6,751 photos
Item 1 of 3
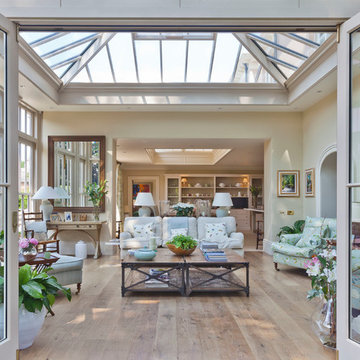
The design of this extension incorporates an inset roof lantern over the dining area and an opening through to the glazed orangery which features bi-fold doors to the outside.
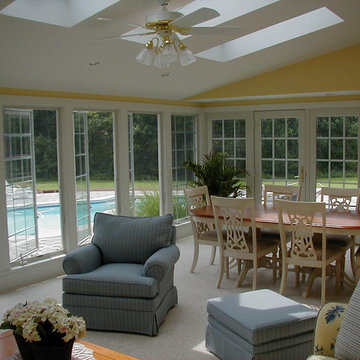
Sunroom addition with access to pool patio. Skylights allow for increased natural light into space. Project located in Telford, Montgomery County, PA.
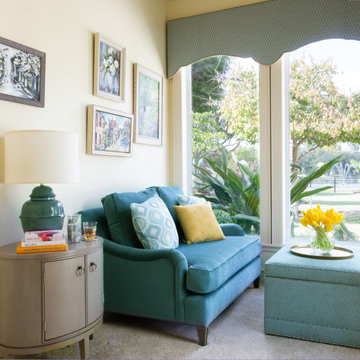
The sitting area is separate and narrow she wanted seating to sit in and relax to look at the lovely views of the garden. So I added a settee and storage ottoman both custom made with a side table and blue jar shaped lamp all complimenting the beautiful color palette in the garden.
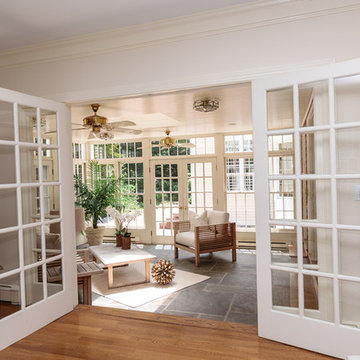
Character infuses every inch of this elegant Claypit Hill estate from its magnificent courtyard with drive-through porte-cochere to the private 5.58 acre grounds. Luxurious amenities include a stunning gunite pool, tennis court, two-story barn and a separate garage; four garage spaces in total. The pool house with a kitchenette and full bath is a sight to behold and showcases a cedar shiplap cathedral ceiling and stunning stone fireplace. The grand 1910 home is welcoming and designed for fine entertaining. The private library is wrapped in cherry panels and custom cabinetry. The formal dining and living room parlors lead to a sensational sun room. The country kitchen features a window filled breakfast area that overlooks perennial gardens and patio. An impressive family room addition is accented with a vaulted ceiling and striking stone fireplace. Enjoy the pleasures of refined country living in this memorable landmark home.
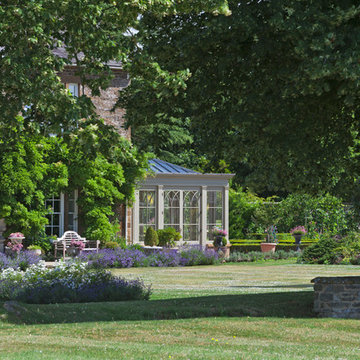
Simple detail can make a relatively straightforward design special. Gothic arched heads to the doors, Tuscan pilasters combined with a stone will bring together a mixture of mellow tones and detail pleasing to the eye. Most of Vale's Tuscan pilasters are produced in metal ensuring stability and requiring minimal maintenance.
Slender glaze bars to the windows and doors are manufactured to a 'true-divided light' construction, housing individual double-glazed units within 26mm joinery.
Vale Paint Colour- Flagstone
Size-9.1M X 5.0M
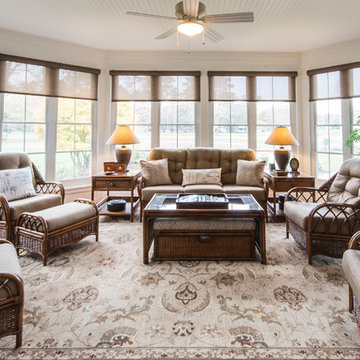
Three Season room with views of the golf course.
Boardwalk Builders,
Rehoboth Beach, DE
www.boardwalkbuilders.com
Sue Fortier
Sunroom Design Photos
4
