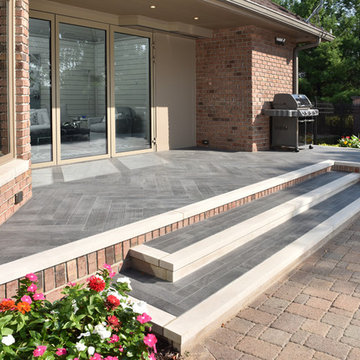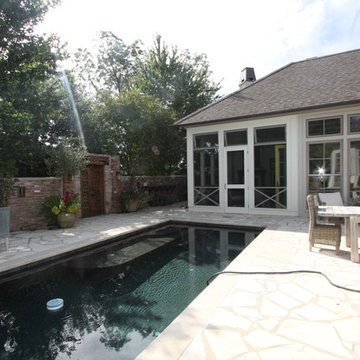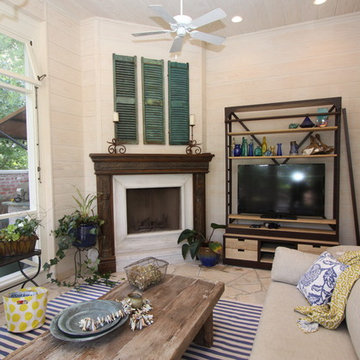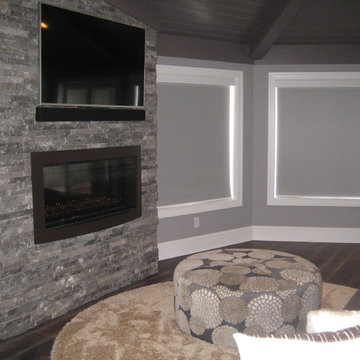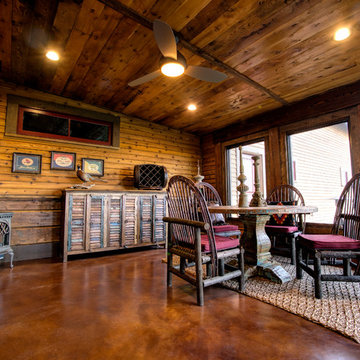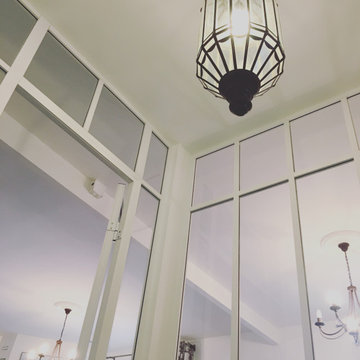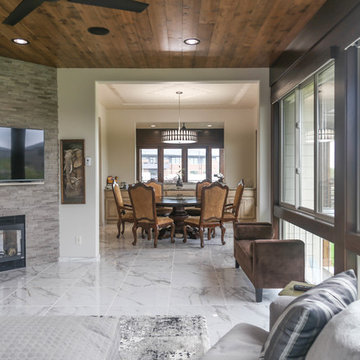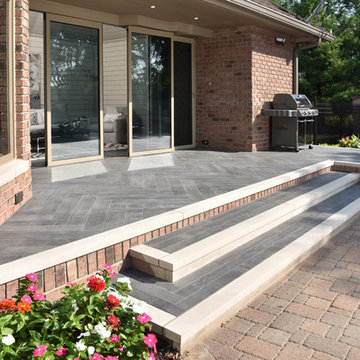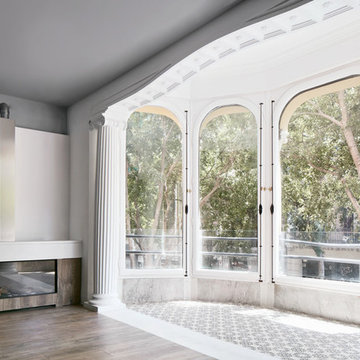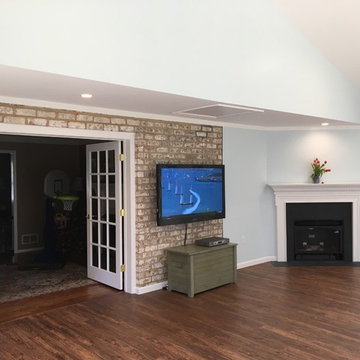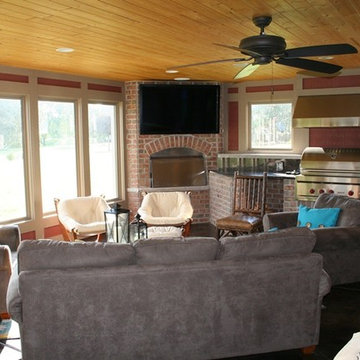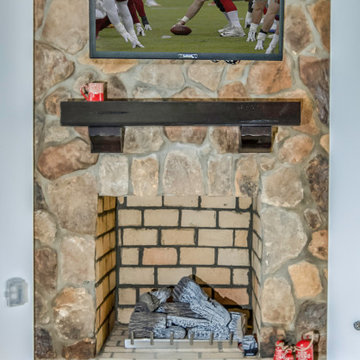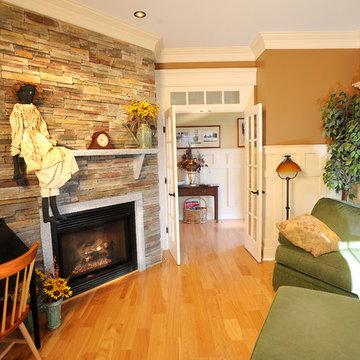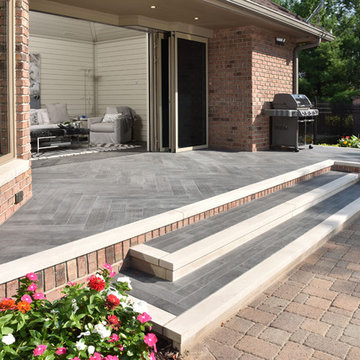Sunroom Design Photos with a Corner Fireplace
Refine by:
Budget
Sort by:Popular Today
101 - 120 of 209 photos
Item 1 of 2
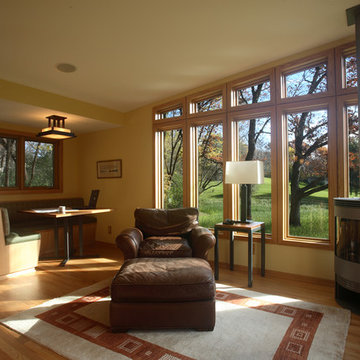
The addition houses a Sunroom that doubles as the Breakfast Nook, allowing the couple to eat breakfast overlooking the wetlands and the adjacent golf course. Photograph by Peter J Sieger Architectural Photography
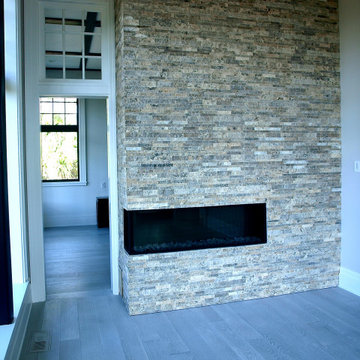
Sitting room off of Master and Library. Stunning Marble tile. Photos don't do justice to how incredible this fireplace looks as it floats.
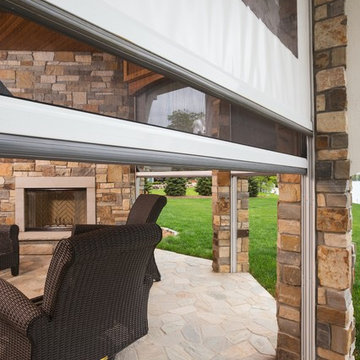
Phantom Retractable Vinyl and Mesh Partnering On Another Porch On The Point. Vinyl partnering with mesh makes for a year around porch possible.
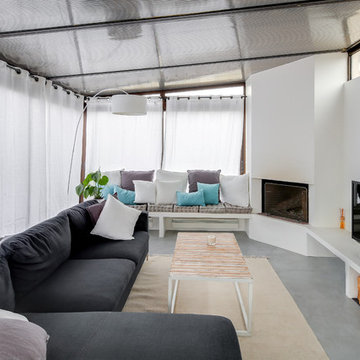
Une véranda repensée dans des codes contemporains et harmonieux; la cheminée a été redessinée et coffrée avec un dessin épuré; des bancs maçonnés, au dessin très simple, ont été créés de part et d'autre de la cheminée afin de créer une assise à la pièce et de disposer dessous radiateur et bois;
les coussins disposés sur les bancs lui donnent un style très cosy et les touches de couleur viennent harmoniser l'ensemble;
le sol est en béton ciré gris clair, qui résiste bien aux variations de température de cette pièce chaude l'été;
Photo Meero
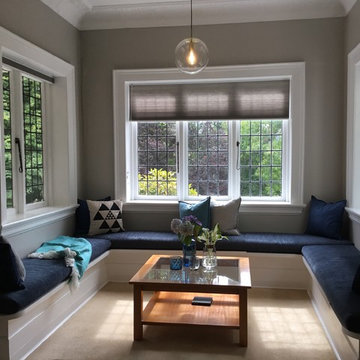
A relaxed north facing window seating area in the formal lounge. Walls painted in Resene soft grey tones with trims and boxed seats in warm white, achieving a relaxed "open" feel when combined with the soft grey honeycomb blinds. Squabs re-upholstered in James Dunlop denim blue chevron fabric and styled with cushions in shades of grey, blue and teal.
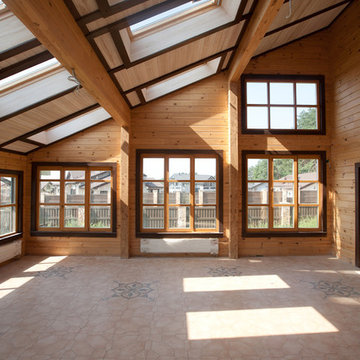
Зимний сад или застекленная терраса. В нашем суровом климате важно иметь открытую и закрытую террасу. В этом помещении все 3 стены в окнах, в кровле установлены 8 мансардных окон. Есть зона камина и барбекю. Все окна деревянные с импостами и защитным стеклом I.
Архитектор Александр Петунин,
Строительство ПАЛЕКС дома из клееного бруса
Sunroom Design Photos with a Corner Fireplace
6
