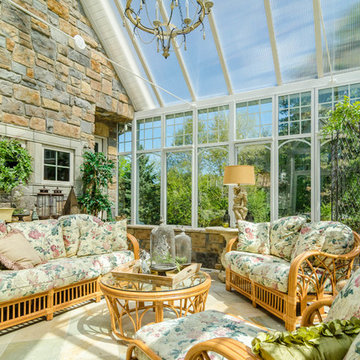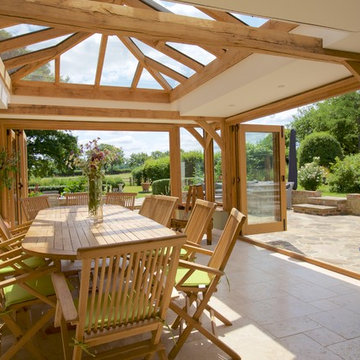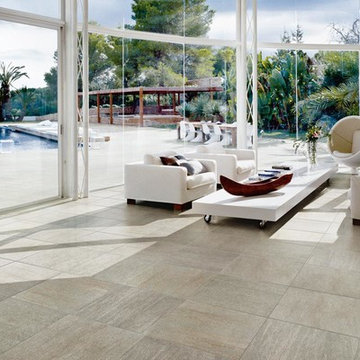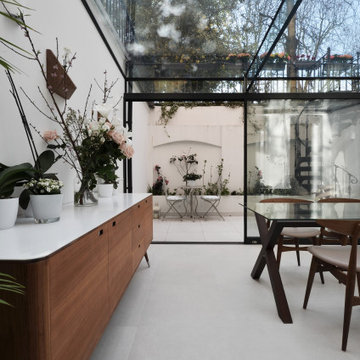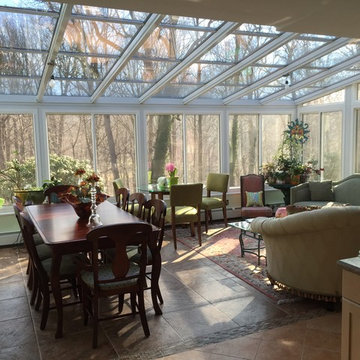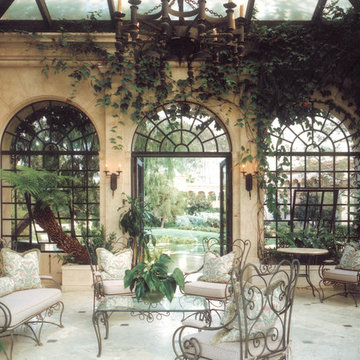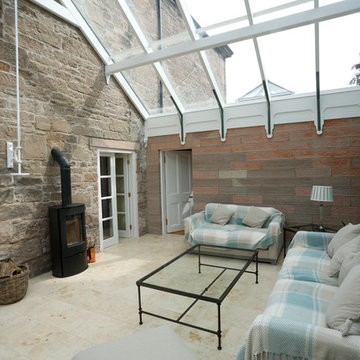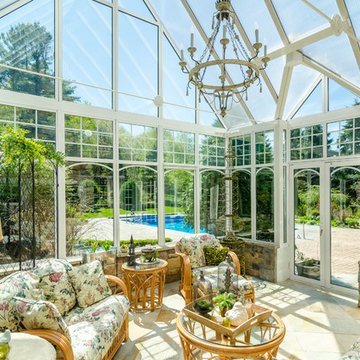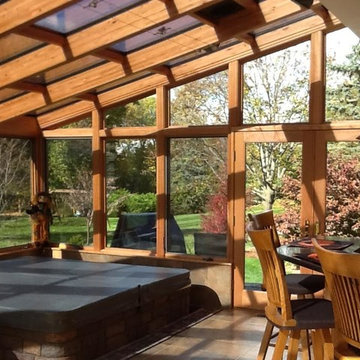Sunroom Design Photos with Travertine Floors and a Glass Ceiling
Refine by:
Budget
Sort by:Popular Today
1 - 20 of 88 photos
Item 1 of 3

A luxury conservatory extension with bar and hot tub - perfect for entertaining on even the cloudiest days. Hand-made, bespoke design from our top consultants.
Beautifully finished in engineered hardwood with two-tone microporous stain.
Photo Colin Bell
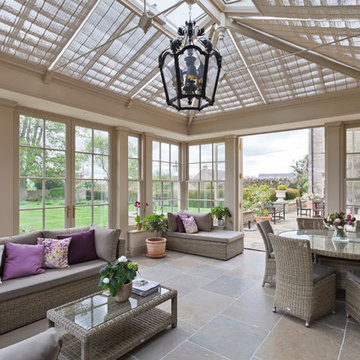
Many classical buildings incorporate vertical balanced sliding sash windows, the recognisable advantage being that windows can slide both upwards and downwards. The popularity of the sash window has continued through many periods of architecture.
For certain properties with existing glazed sash windows, it is a valid consideration to design a glazed structure with a complementary style of window.
Although sash windows are more complex and expensive to produce, they provide an effective and traditional alternative to top and side-hung windows.
The orangery shows six over six and two over two sash windows mirroring those on the house.
Vale Paint Colour- Olivine
Size- 6.5M X 5.2M
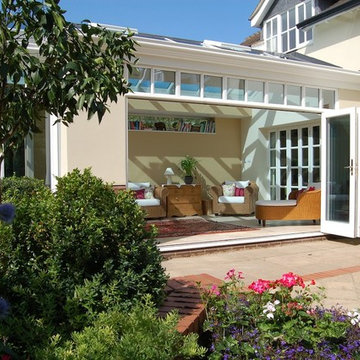
A stunning bespoke gable end orangery extension was the perfect answer to deliver a garden room for year round living. Gorgeously detailed with thermal glazing, roof windows, fanlight windows, brick and rendered exterior and folding doors, this orangery is just WOW!
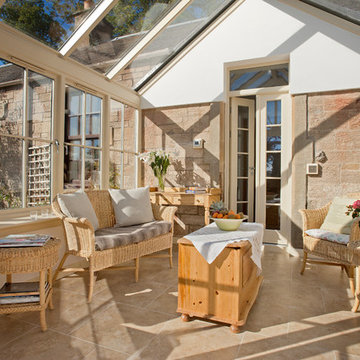
Lovely light ivory colour choice internally makes the conservatory blend in with the house . Travertine flooring and keeping the existing walls visible make a truly delightful calm space. A light and airy room to enjoy all year round.
Our timber conservatories can be stained to match any colour scheme. Two-tone available.
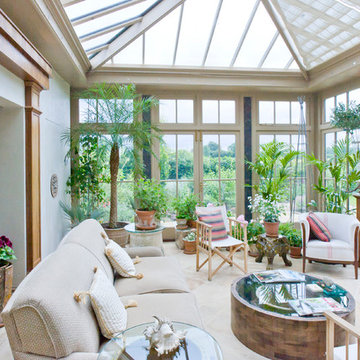
One of the keys to designing a successful glazed structure lies in its size and position, providing a room that will give you maximum use and enjoyment.
The owners of this south-facing orangery are garden enthusiasts. They wished for a room leading from the kitchen to experiment with indoor planting and from which to enjoy their beautiful landscaped surroundings.
This classical orangery features full-length panels and clerestory, together with the full-height panels and Tuscan columns that really contribute to a classical look.
Vale Paint Colour- Porcini
Size- 6.3M X 5.1M
This classical conservatory features full length panels and clerestory, together with classical Tuscan pilasters and deep entablature.
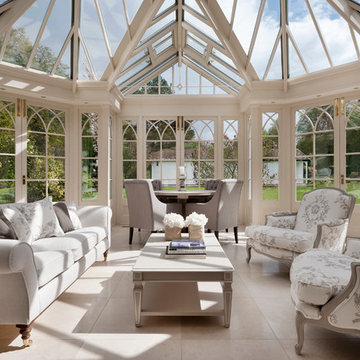
The bespoke chairs were so successful at a 17th century bastide in the South of France, we wanted the client to experience them too. With a little adjustment we designed them into the overall scheme with great success.
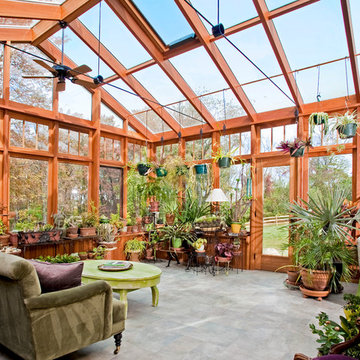
Sunroom / conservatory addition constructed in conjunction with whole house additions and renovations. Project located in Hatfield, Bucks County, PA.
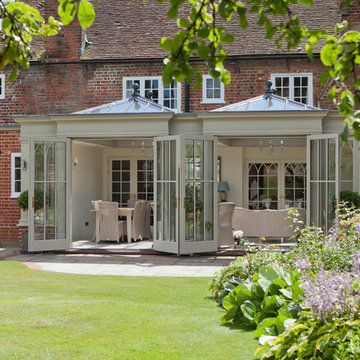
This orangery with a twin lantern and double breakfront visually creates the illusion of two living spaces within one large room. The structure features a deep entablature, full-length glazing, and gothic arched windows.
This gorgeous light filled room was designed with detailing matching areas of the house to help it tie into the existing building. The gothic arched glazing bars pick up detail from the internal doors. The space created for both dining and relaxing offers a wonderful link to the garden
Vale Paint Colour - Exterior: Mud Pie Interior: Taylor Cream
Size- 10.9M X 5.6M
This light-filled space created for both dining and relaxing offers a wonderful link to the garden.
Vale Paint Colour - Exterior: Mud Pie Interior: Taylor Cream
Size- 10.9M X 5.6M
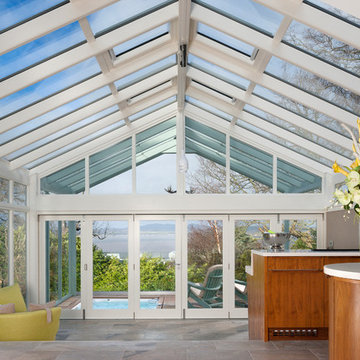
A luxury conservatory extension with bar and hot tub - perfect for entertaining on even the cloudiest days. Hand-made, bespoke design from our top consultants.
Beautifully finished in engineered hardwood with two-tone microporous stain.
Photo Colin Bell
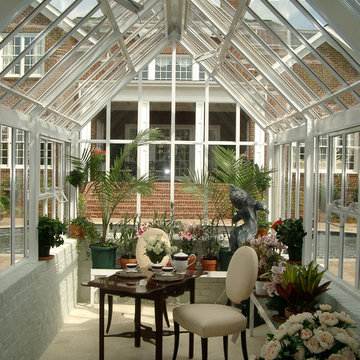
Photos taken by Southern Exposure Photography. Photos owned by Durham Designs & Consulting, LLC.
Sunroom Design Photos with Travertine Floors and a Glass Ceiling
1
