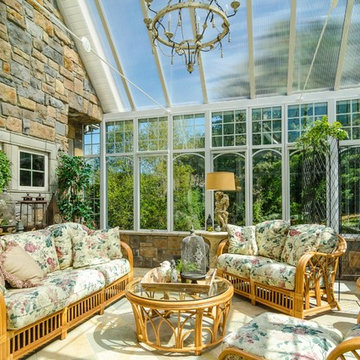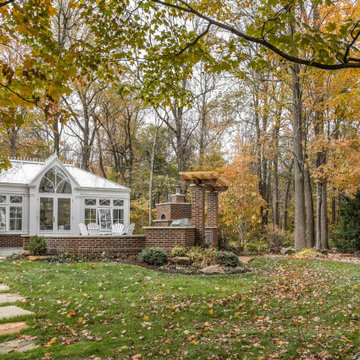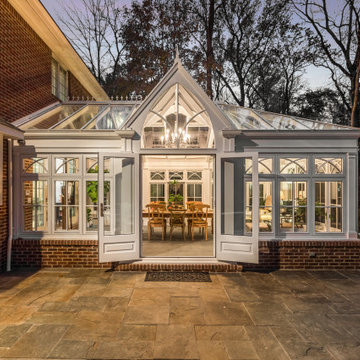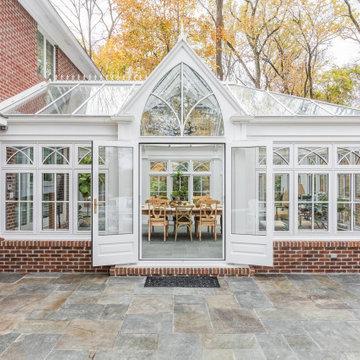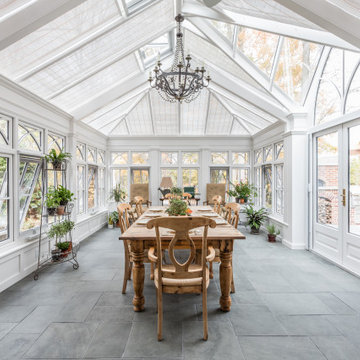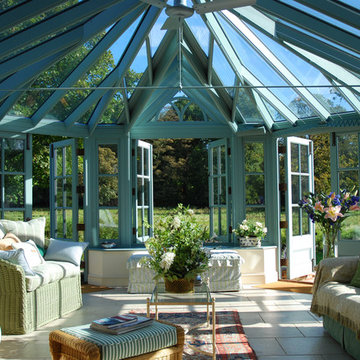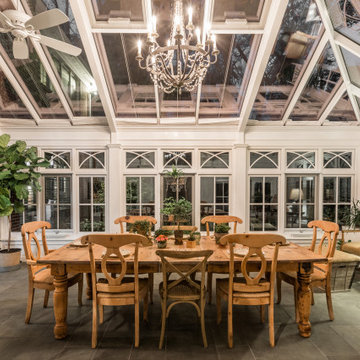Sunroom Design Photos with Travertine Floors and a Glass Ceiling
Refine by:
Budget
Sort by:Popular Today
41 - 60 of 88 photos
Item 1 of 3
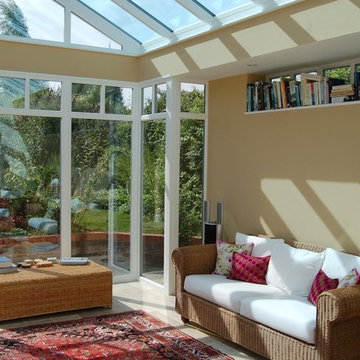
A stunning bespoke gable end orangery extension was the perfect answer to deliver a garden room for year round living. Gorgeously detailed with thermal glazing, roof windows, fanlight windows, brick and rendered exterior and folding doors, this orangery is just WOW!
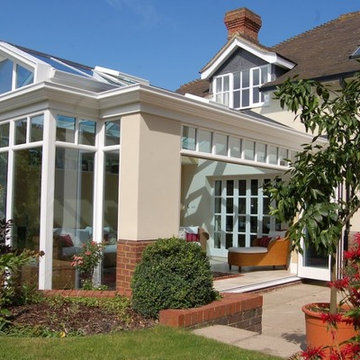
A stunning bespoke gable end orangery extension was the perfect answer to deliver a garden room for year round living. Gorgeously detailed with thermal glazing, roof windows, fanlight windows, brick and rendered exterior and folding doors, this orangery is just WOW!
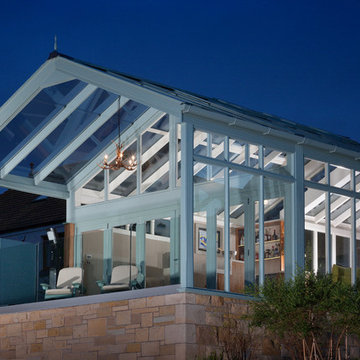
A luxury conservatory extension with bar and hot tub - perfect for entertaining on even the cloudiest days. Hand-made, bespoke design from our top consultants.
Beautifully finished in engineered hardwood with two-tone microporous stain.
Photo Colin Bell
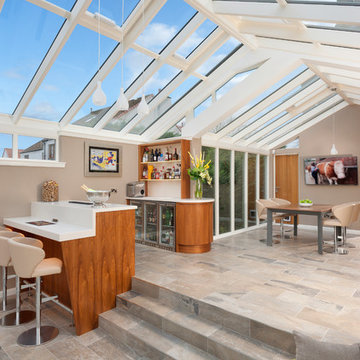
A luxury conservatory extension with bar and hot tub - perfect for entertaining on even the cloudiest days. Hand-made, bespoke design from our top consultants.
Beautifully finished in engineered hardwood with two-tone microporous stain.
Photo Colin Bell
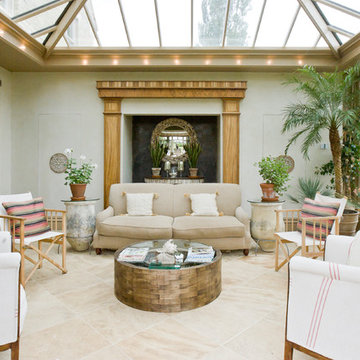
One of the keys to designing a successful glazed structure lies in its size and position, providing a room that will give you maximum use and enjoyment.
The owners of this south-facing orangery are garden enthusiasts. They wished for a room leading from the kitchen to experiment with indoor planting and from which to enjoy their beautiful landscaped surroundings.
This classical orangery features full-length panels and clerestory, together with the full-height panels and Tuscan columns that really contribute to a classical look.
Vale Paint Colour- Porcini
Size- 6.3M X 5.1M
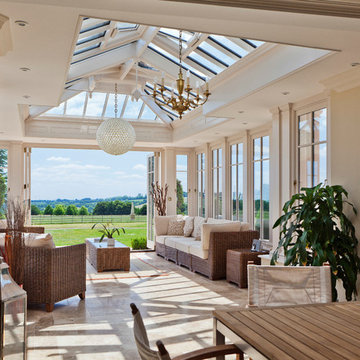
The design incorporates a feature lantern and a large flat roof section linking the conservatory to the main house and adjacent buildings.
Our conservatory site team worked closely with the client's builder in the construction of this orangery which links two buildings. It incorporates a decorative lantern providing an interesting roof and decorative feature to the inside, and giving height to the structure from the outside.
Folding doors open the conservatory onto spectacular views of the surrounding parkland.
Vale Paint Colour-Exterior Vale White, Interior Taylor Cream
Size- 6.6M X 4.9M
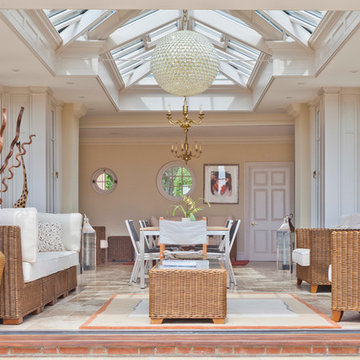
The design incorporates a feature lantern and a large flat roof section linking the conservatory to the main house and adjacent buildings.
Our conservatory site team worked closely with the client's builder in the construction of this orangery which links two buildings. It incorporates a decorative lantern providing an interesting roof and decorative feature to the inside, and giving height to the structure from the outside.
Folding doors open the conservatory onto spectacular views of the surrounding parkland.
Vale Paint Colour-Exterior Vale White, Interior Taylor Cream
Size- 6.6M X 4.9M
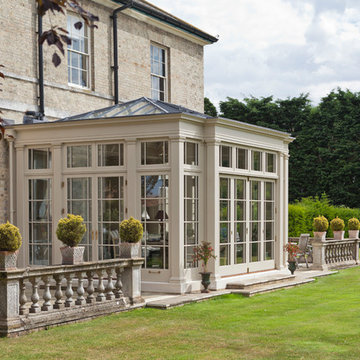
This generously proportioned orangery includes large pilasters and 4 leaf folding doors. A clerestory adds additional height to this already impressive room. Margin glazing bars create an interesting alternative to standard Georgian panes.
Vale Paint Colour- Earth
Size- 6.1M X 4.9M
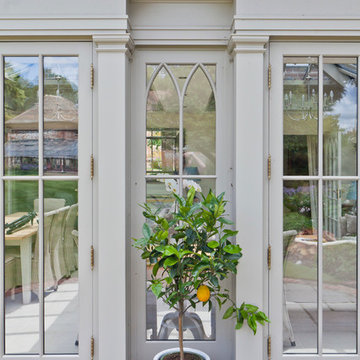
This orangery with a twin lantern and double breakfront visually creates the illusion of two living spaces within one large room. The structure features a deep entablature, full-length glazing, and gothic arched windows.
This gorgeous light filled room was designed with detailing matching areas of the house to help it tie into the existing building. The gothic arched glazing bars pick up detail from the internal doors. The space created for both dining and relaxing offers a wonderful link to the garden
Vale Paint Colour - Exterior: Mud Pie Interior: Taylor Cream
Size- 10.9M X 5.6M
This light-filled space created for both dining and relaxing offers a wonderful link to the garden.
Vale Paint Colour - Exterior: Mud Pie Interior: Taylor Cream
Size- 10.9M X 5.6M
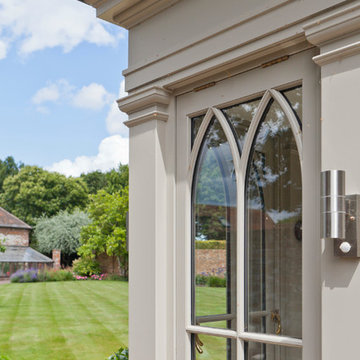
This orangery with a twin lantern and double breakfront visually creates the illusion of two living spaces within one large room. The structure features a deep entablature, full-length glazing, and gothic arched windows.
This gorgeous light filled room was designed with detailing matching areas of the house to help it tie into the existing building. The gothic arched glazing bars pick up detail from the internal doors. The space created for both dining and relaxing offers a wonderful link to the garden
Vale Paint Colour - Exterior: Mud Pie Interior: Taylor Cream
Size- 10.9M X 5.6M
This light-filled space created for both dining and relaxing offers a wonderful link to the garden.
Vale Paint Colour - Exterior: Mud Pie Interior: Taylor Cream
Size- 10.9M X 5.6M
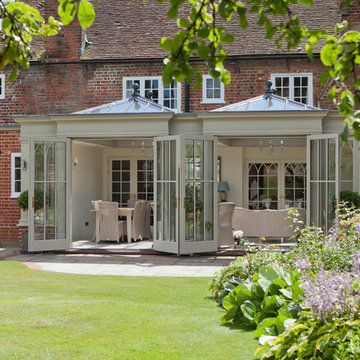
This orangery with a twin lantern and double breakfront visually creates the illusion of two living spaces within one large room. The structure features a deep entablature, full-length glazing, and gothic arched windows.
This gorgeous light filled room was designed with detailing matching areas of the house to help it tie into the existing building. The gothic arched glazing bars pick up detail from the internal doors. The space created for both dining and relaxing offers a wonderful link to the garden
Vale Paint Colour - Exterior: Mud Pie Interior: Taylor Cream
Size- 10.9M X 5.6M
This light-filled space created for both dining and relaxing offers a wonderful link to the garden.
Vale Paint Colour - Exterior: Mud Pie Interior: Taylor Cream
Size- 10.9M X 5.6M
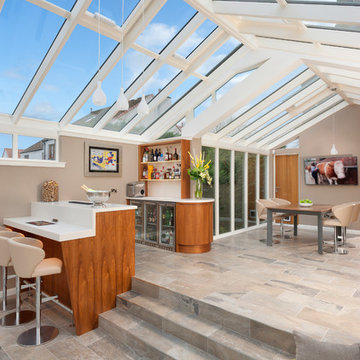
A luxury conservatory extension with bar and hot tub - perfect for entertaining on even the cloudiest days. Hand-made, bespoke design from our top consultants.
Beautifully finished in engineered hardwood with two-tone microporous stain.
Photo Colin Bell
Sunroom Design Photos with Travertine Floors and a Glass Ceiling
3
