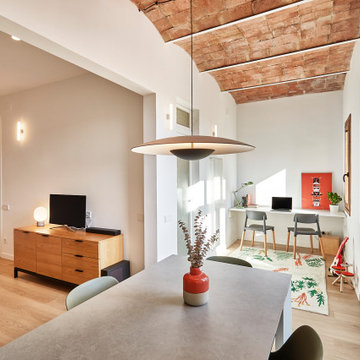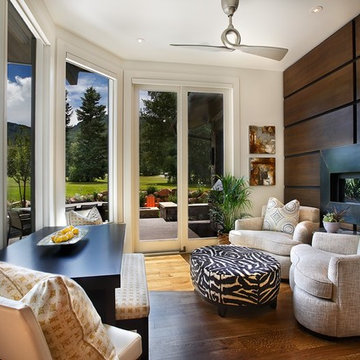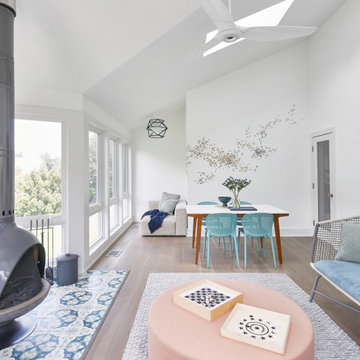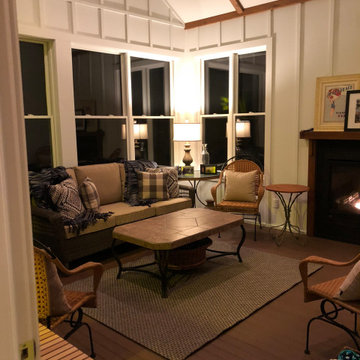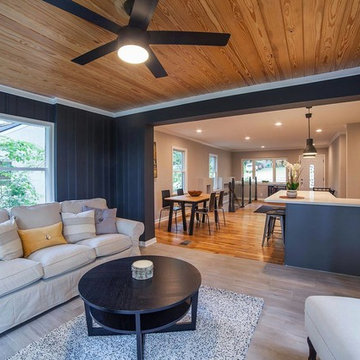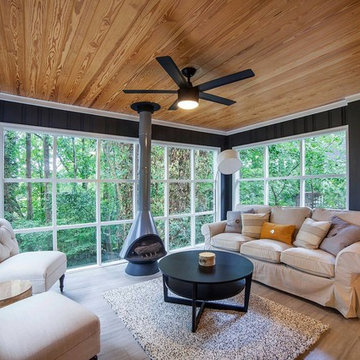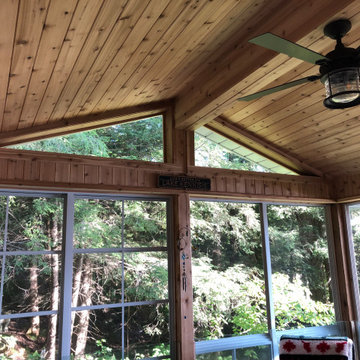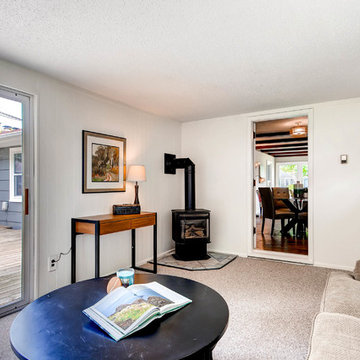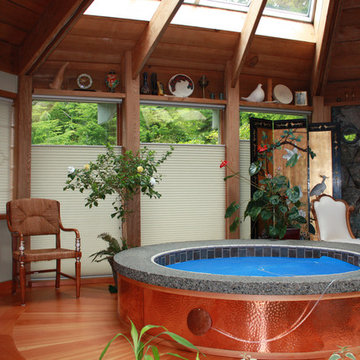Sunroom Design Photos with a Metal Fireplace Surround and Brown Floor
Refine by:
Budget
Sort by:Popular Today
1 - 20 of 51 photos
Item 1 of 3
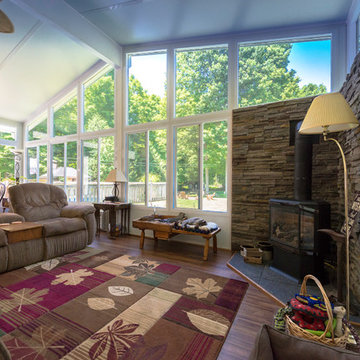
Sunspace Sunrooms are modular units that are custom designed for your home and manufactured in a temperature controlled environment, ensuring the highest quality. Our units can be installed directly onto an existing patio, deck, and even under a previously constructed roof! Designed to extend your enjoyment of the outdoors without the usual annoyances of wind, rain, insects and harmful UV rays. A new Sunspace Sunroom will add beauty, functionality and value to your home.
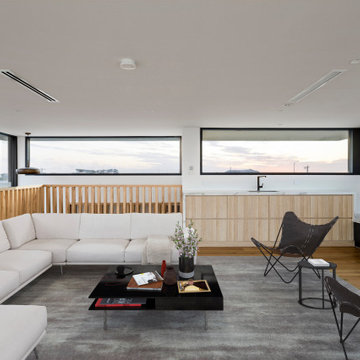
The attic living space on the top level allowing sweeping views through large windows. Internally, an illusion of greater space has been created via high ceilings, extensive glazing, a bespoke central floating staircase and a restrained palette of natural colours and materials, including timber and marble.
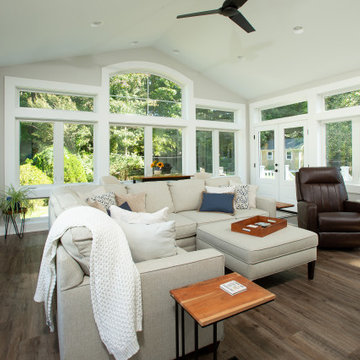
The interior finishes were purposely designed to match and blend with the home’s other rooms, utilizing luxury vinyl plank (LVP) waterproof flooring in gray with anti-microbial coating, neutral paint colors, matching baseboards, crown molding, interior doors, and millwork.
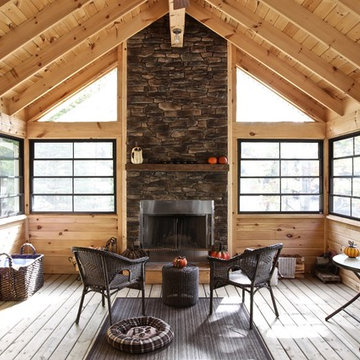
This is the inside view of the new screened porch addition. What a fabulous space! Stunning fireplace and cathedral wood ceilings make it warm and homey. The window system allows it to be closed up to retain the heat from the fireplace, or opened up on summer days to capture the breeze. A perfect space to enjoy early mornings on the lake.
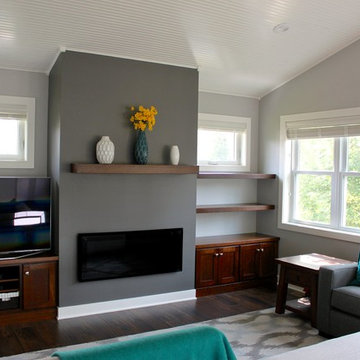
Sunroom with a white beadboard ceiling and a beautiful accent wall which contains the fireplace.
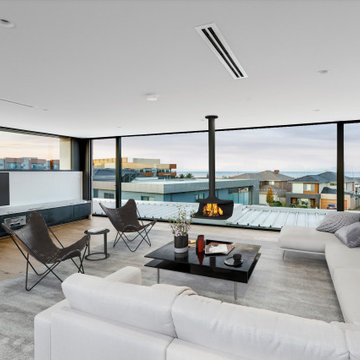
The attic living space on the top level allowing sweeping views through large windows. Internally, an illusion of greater space has been created via high ceilings, extensive glazing, a bespoke central floating staircase and a restrained palette of natural colours and materials, including timber and marble.

The view from the top, up in the eagle's nest.
As seen in Interior Design Magazine's feature article.
Photo credit: Kevin Scott.
Other sources:
Fireplace: Focus Fireplaces.
Moroccan Mrirt rug: Benisouk.
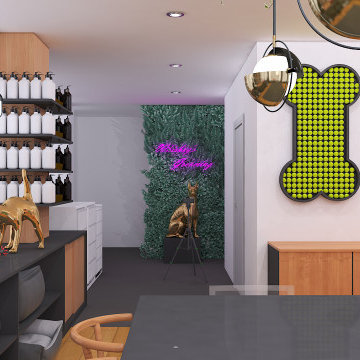
This area was designed as a pet grooming shop, café and showroom that have pet products. The keyword of concept is nature. Lovely corner shop has mostly greenery and wooden materials for making feel pets comfy and playable.
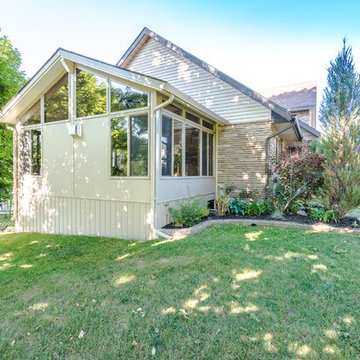
This sunroom designed to provide enjoyment of the outdoor landscape yet provided just the right amount of privacy homeowner wanted facing next door neighbors. This is a cozy place to relax, a new Sunspace Sunroom will add beauty, functionality and value to your home.
Sunroom Design Photos with a Metal Fireplace Surround and Brown Floor
1

