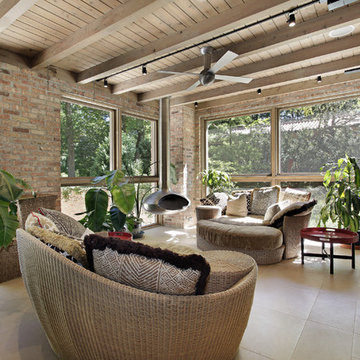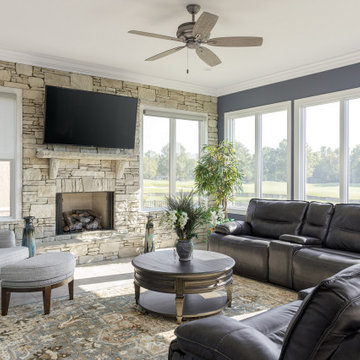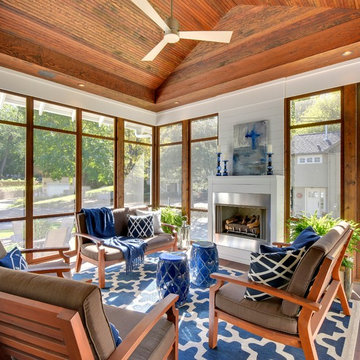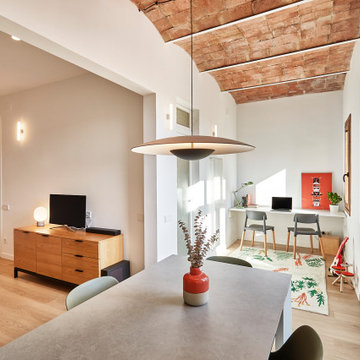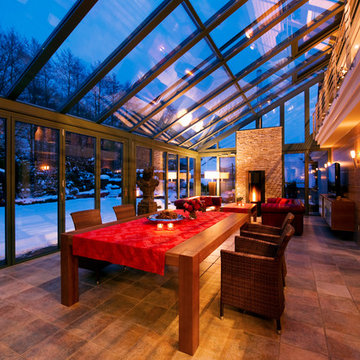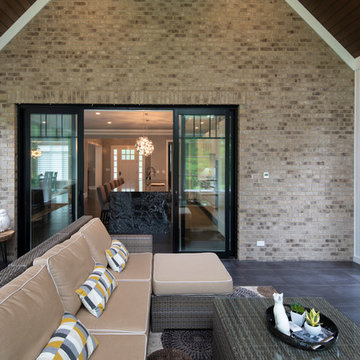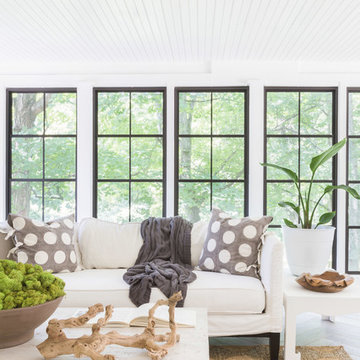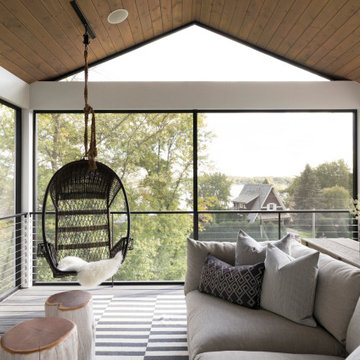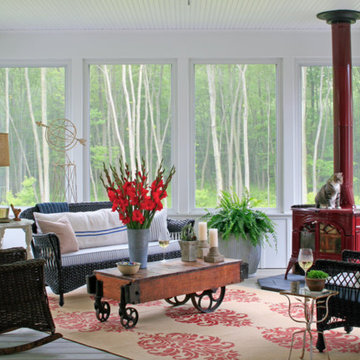Sunroom Design Photos with a Metal Fireplace Surround
Refine by:
Budget
Sort by:Popular Today
1 - 20 of 256 photos
Item 1 of 3

Large gray sectional paired with marble coffee table. Gold wire chairs with a corner fireplace. The ceiling is exposed wood beams and vaults towards the rest of the home. Four pairs of french doors offer lake views on two sides of the house.
Photographer: Martin Menocal

Martha O'Hara Interiors, Interior Design & Photo Styling | L Cramer Builders, Builder | Troy Thies, Photography | Murphy & Co Design, Architect |
Please Note: All “related,” “similar,” and “sponsored” products tagged or listed by Houzz are not actual products pictured. They have not been approved by Martha O’Hara Interiors nor any of the professionals credited. For information about our work, please contact design@oharainteriors.com.
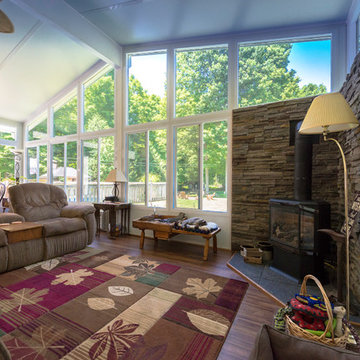
Sunspace Sunrooms are modular units that are custom designed for your home and manufactured in a temperature controlled environment, ensuring the highest quality. Our units can be installed directly onto an existing patio, deck, and even under a previously constructed roof! Designed to extend your enjoyment of the outdoors without the usual annoyances of wind, rain, insects and harmful UV rays. A new Sunspace Sunroom will add beauty, functionality and value to your home.

This is an elegant four season room/specialty room designed and built for entertaining.
Photo Credit: Beth Singer Photography
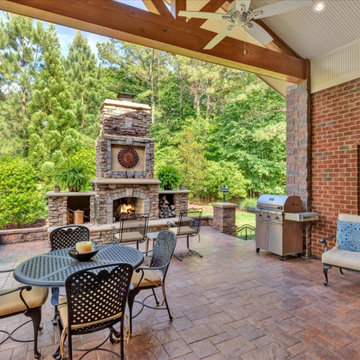
Stunning outdoor living area remodel. Accents of maroon and gold are speckled throughout the stone columns with a lovely stone surrounded fireplace. Customers ideas and designs truly came to life and allowed for full enjoyment of this newly renovated area!

The rustic ranch styling of this ranch manor house combined with understated luxury offers unparalleled extravagance on this sprawling, working cattle ranch in the interior of British Columbia. An innovative blend of locally sourced rock and timber used in harmony with steep pitched rooflines creates an impressive exterior appeal to this timber frame home. Copper dormers add shine with a finish that extends to rear porch roof cladding. Flagstone pervades the patio decks and retaining walls, surrounding pool and pergola amenities with curved, concrete cap accents.
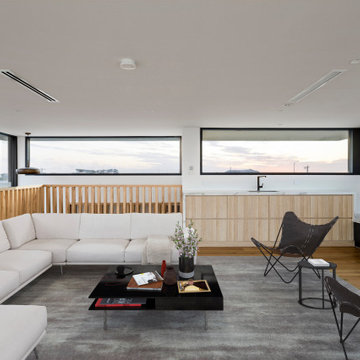
The attic living space on the top level allowing sweeping views through large windows. Internally, an illusion of greater space has been created via high ceilings, extensive glazing, a bespoke central floating staircase and a restrained palette of natural colours and materials, including timber and marble.
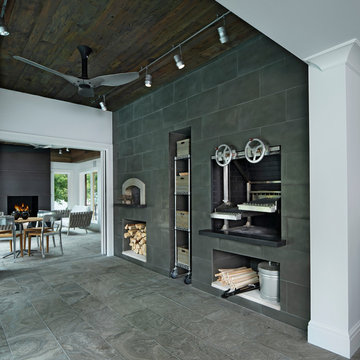
This is an elegant four season room/specialty room designed and built for entertaining.
Photo Credit: Beth Singer Photography
Sunroom Design Photos with a Metal Fireplace Surround
1
