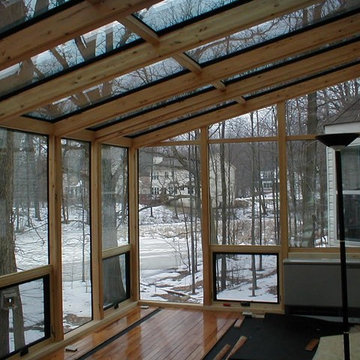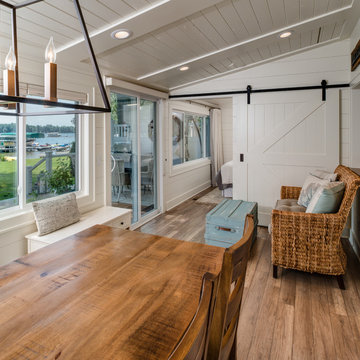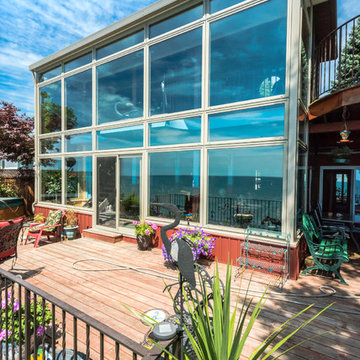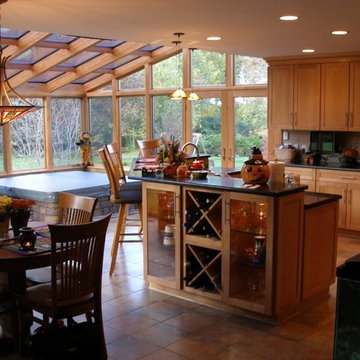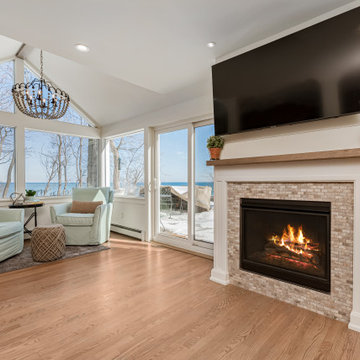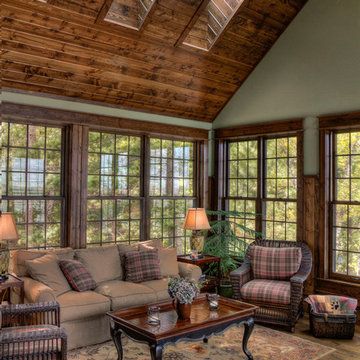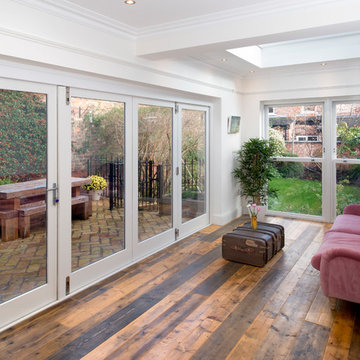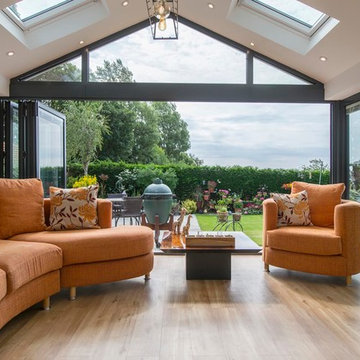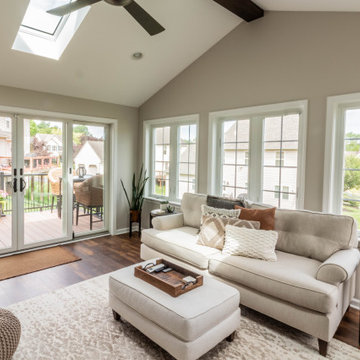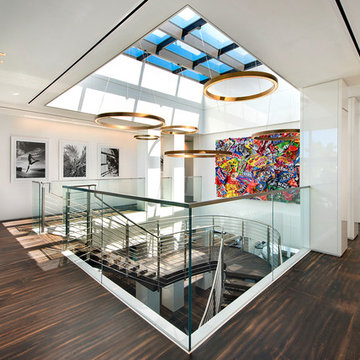Sunroom Design Photos with a Skylight and Brown Floor
Refine by:
Budget
Sort by:Popular Today
21 - 40 of 366 photos
Item 1 of 3
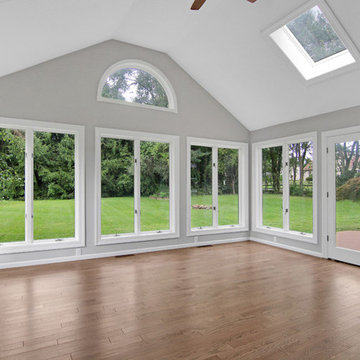
Sunroom wall covered with shiplap from Home Depot and new french double doors installed to go along with the new hardwood floors and anderson window replacement
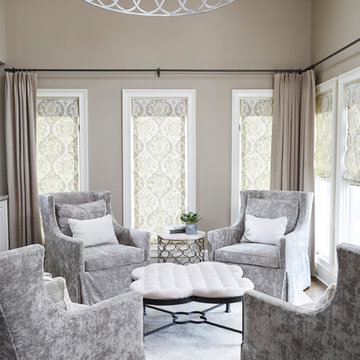
Luscious Lee Industries chairs and custom shades and window treatments make this sitting room perfect for coffee and a book or a relaxing aperitif.
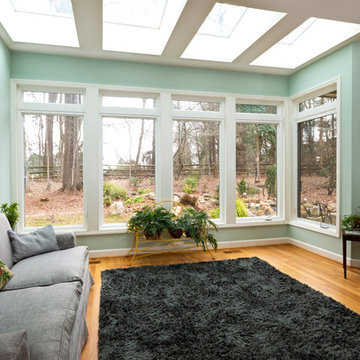
The client has a beautiful wooded view at the back of their house. Opening the kitchen and adding on a sunroom really opened the space and flooded the home with natural light, while the new patio connected the indoor and outdoor living spaces.
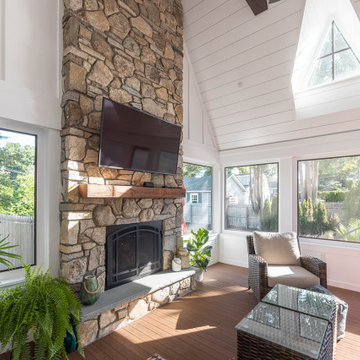
Easy entry to screened-in room from deck. McHugh Architecture designed a unique 3-Seasons Room addition for a family in Brielle, NJ. The home is an old English Style Tudor home. Most old English Style homes tend to have darker elements, where the space can typically feel heavy and may also lack natural light. We wanted to keep the architectural integrity of the Tudor style while giving the space a light and airy feel that invoked a sense of calmness and peacefulness. The space provides 3 seasons of indoor-outdoor entertainment.
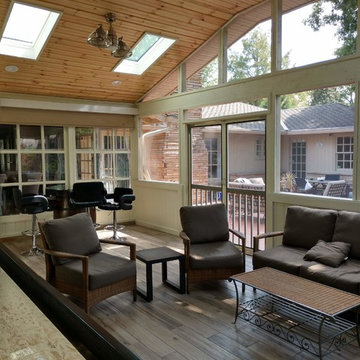
After: The vaulted pavilion was no small undertaking, but our clients agree it was worth it! Skylights help keep the natural light in their home, but keep them dry from any weather Oklahoma throws at them. After seeing the beautiful natural wood of the tongue-and-groove ceiling we were happy the clients opted to keep the color and choose a clear stain. No worries about the winter in this screened in porch-between the gas fireplace and infrared heater they will be nice and cozy while watching all those football games and entertaining outside.
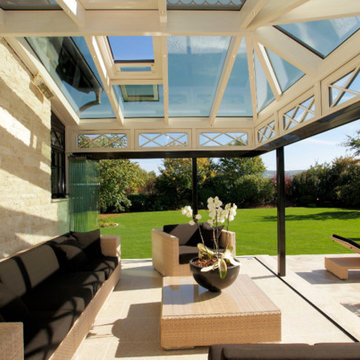
Dieser beeindrucke Wintergarten im viktorianischen Stil mit angeschlossenem Sommergarten wurde als Wohnraumerweiterung konzipiert und umgesetzt. Er sollte das Haus elegant zum großen Garten hin öffnen. Dies ist auch vor allem durch den Sommergarten gelungen, dessen schiebbaren Ganzglaselemente eine fast komplette Öffnung erlauben. Der Clou bei diesem Wintergarten ist der Kontrast zwischen klassischer Außenansicht und einem topmodernen Interieur-Design, das in einem edlen Weiß gehalten wurde. So lässt sich ganzjährig der Garten in vollen Zügen genießen, besonders auch abends dank stimmungsvollen Dreamlights in der Dachkonstruktion.
Gerne verwirklichen wir auch Ihren Traum von einem viktorianischen Wintergarten. Mehr Infos dazu finden Sie auf unserer Webseite www.krenzer.de. Sie können uns gerne telefonisch unter der 0049 6681 96360 oder via E-Mail an mail@krenzer.de erreichen. Wir würden uns freuen, von Ihnen zu hören. Auf unserer Webseite (www.krenzer.de) können Sie sich auch gerne einen kostenlosen Katalog bestellen.
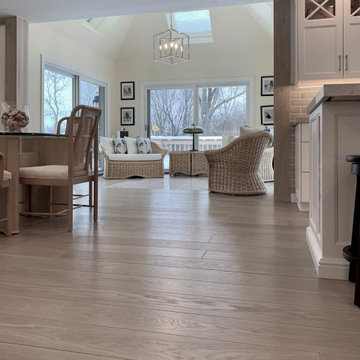
The soft cream color of the walls and painted white cabinets perfectly balance the warm, exquisitely hand-scraped bespoke color Charlene finish. The space exudes casual elegance and comfort without sacrificing its truly stunning appearance. Floor: 7” wide-plank Vintage French Oak, Prime Grade, Victorian Collection hand scraped, pillowed edge, color Charlene, Matte Hardwax Oil. For more information please email us at: sales@signaturehardwoods.com

This one-room sunroom addition is connected to both an existing wood deck, as well as the dining room inside. As part of the project, the homeowners replaced the deck flooring material with composite decking, which gave us the opportunity to run that material into the addition as well, giving the room a seamless indoor / outdoor transition. We also designed the space to be surrounded with windows on three sides, as well as glass doors and skylights, flooding the interior with natural light and giving the homeowners the visual connection to the outside which they so desired. The addition, 12'-0" wide x 21'-6" long, has enabled the family to enjoy the outdoors both in the early spring, as well as into the fall, and has become a wonderful gathering space for the family and their guests.
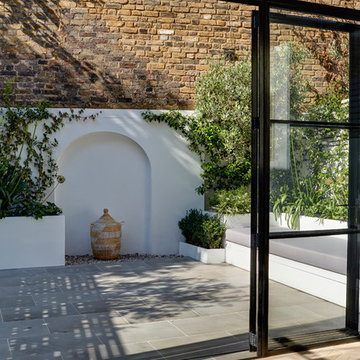
St. George's Terrace is our luxurious renovation of a grand, Grade II Listed garden apartment in the centre of Primrose Hill village, North London. Meticulously renovated after 40 years in the same hands, we reinstated the grand salon, kitchen and dining room - added a Crittall style breakfast room, and dug out additional space at basement level to form a third bedroom and second bathroom.
Sunroom Design Photos with a Skylight and Brown Floor
2
