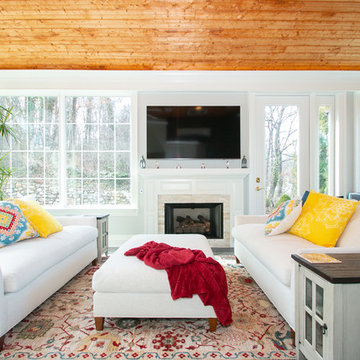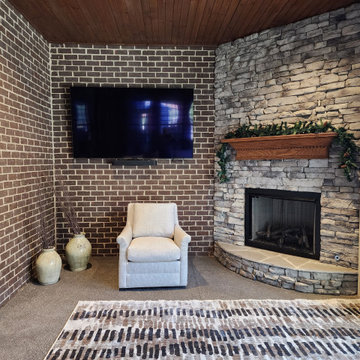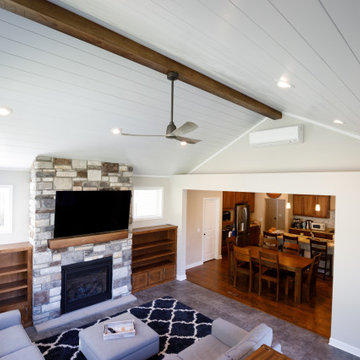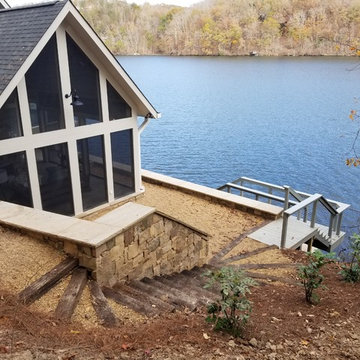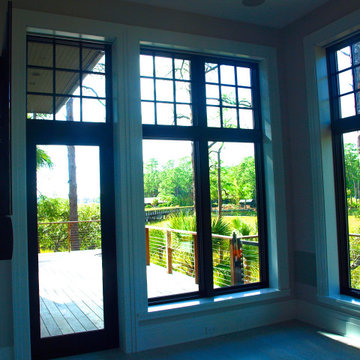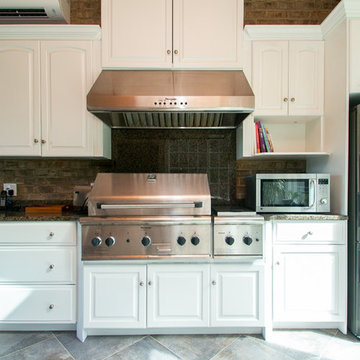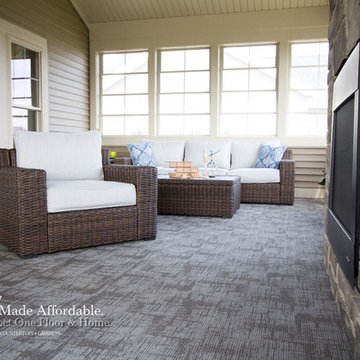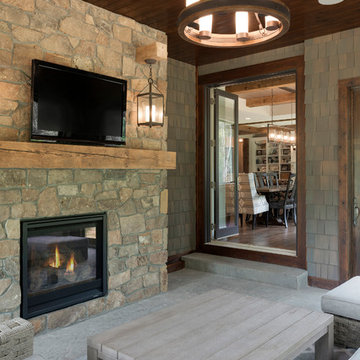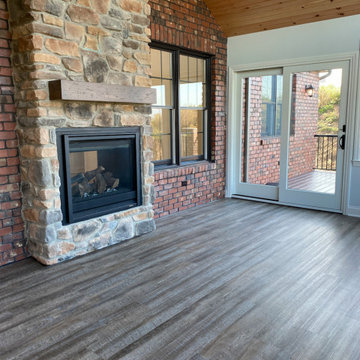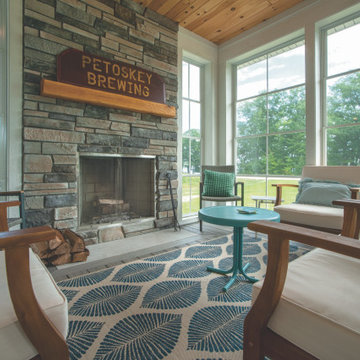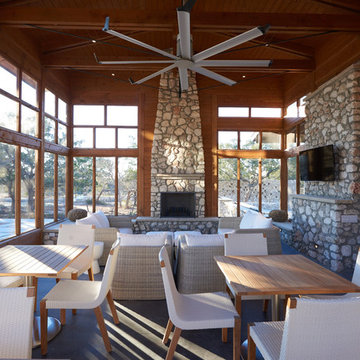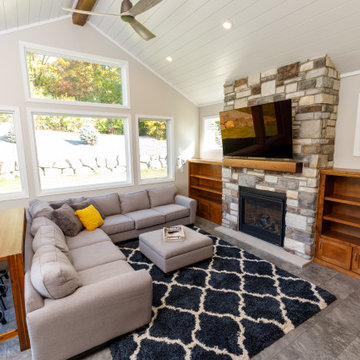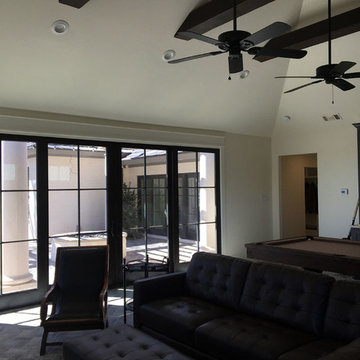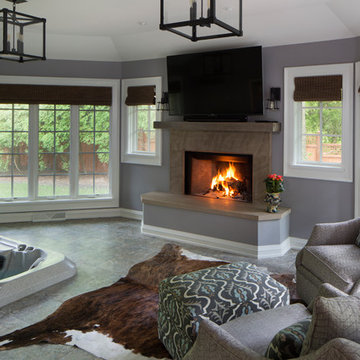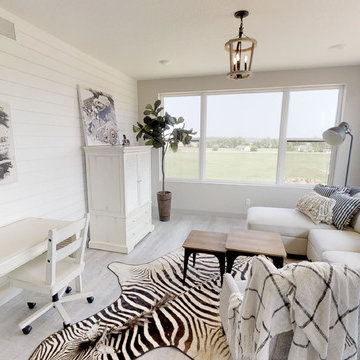Sunroom Design Photos with a Stone Fireplace Surround and Grey Floor
Refine by:
Budget
Sort by:Popular Today
161 - 180 of 227 photos
Item 1 of 3
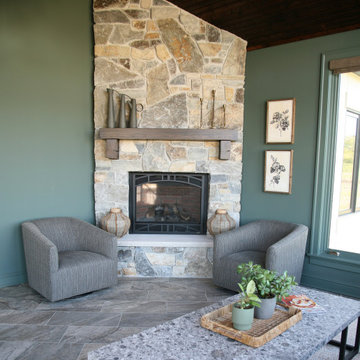
A dark green sunroom brings the outdoor prairie to the inside. With a full height natural stone fireplace and swivel chairs by the hearth... it is a room that feels warm in the summer, winter, and autemn as well!
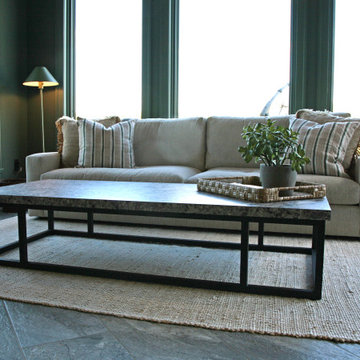
The large upolstered sofa and long coffee table in the sunroom invites naps and snacks. The casual furnishings and fireplace allow this three season space to be welcoming all year round.
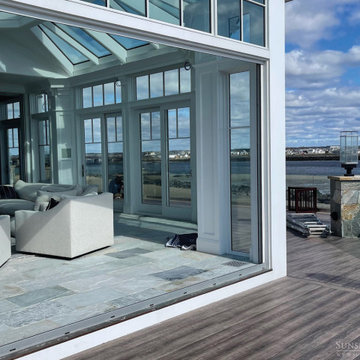
Sunspace Design’s principal service area extends along the seacoast corridor from Massachusetts to Maine, but it’s not every day that we’re able to work on a true oceanside project! This gorgeous two-tier conservatory was the result of a collaboration between Sunspace Design, TMS Architects and Interiors, and Architectural Builders. Sunspace was brought in to complete the conservatory addition envisioned by TMS, while Architectural Builders served as the general contractor.
The two-tier conservatory is an expansion to the existing residence. The 750 square foot design includes a 225 square foot cupola and stunning glass roof. Sunspace’s classic mahogany framing has been paired with copper flashing and caps. Thermal performance is especially important in coastal New England, so we’ve used insulated tempered glass layered upon laminated safety glass, with argon gas filling the spaces between the panes.
We worked in close conjunction with TMS and Architectural Builders at each step of the journey to this project’s completion. The result is a stunning testament to what’s possible when specialty architectural and design-build firms team up. Consider reaching out to Sunspace Design whether you’re a fellow industry professional with a need for custom glass design expertise, or a residential homeowner looking to revolutionize your home with the beauty of natural sunlight.
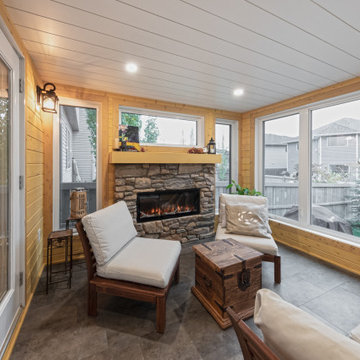
Our clients were looking to update their kitchen and primary bedroom ensuite. They also wished to create an enclosed sunroom out of their existing covered deck, and a backyard patio space. Their new open layout kitchen is the perfect spot for entertaining, baking, and even getting some paperwork done. Between the quartz countertop, under cabinet lighting, and the massive island with a built in wine rack and breakfast nook, it's just a beautiful versatile space. In addition, the ensuite was completely remodeled with gorgeous tile, a free standing tub, and a walk in shower that just really makes the room stand out! And check out that remote controlled heated toilet! Overall, a redesigned kitchen and ensuite combined with two new and amazing indoor/outdoor living spaces will help create great new memories for these fantastic clients! Can it get any better than that?
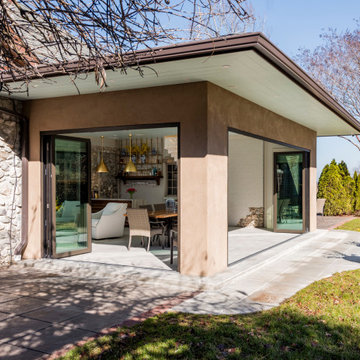
An existing porch was enclosed and expanded to create a room that blurs the lines between indoors and outdoors.
Sunroom Design Photos with a Stone Fireplace Surround and Grey Floor
9
