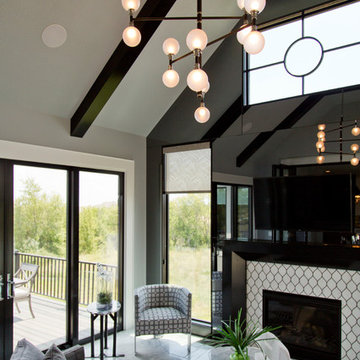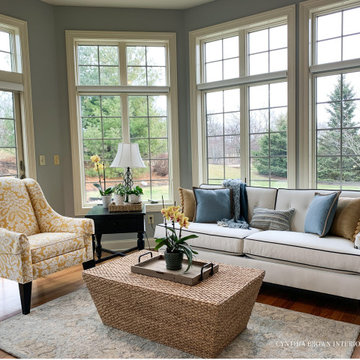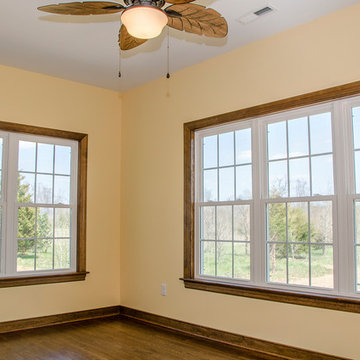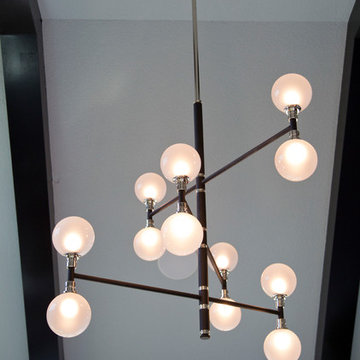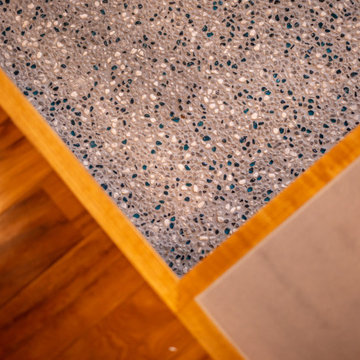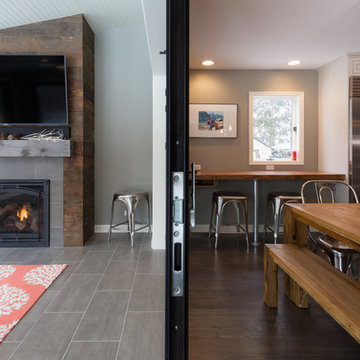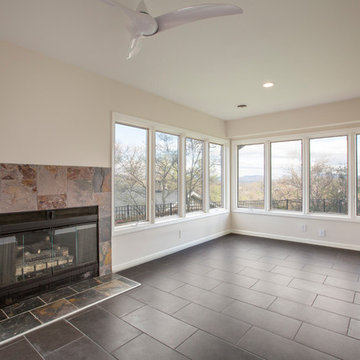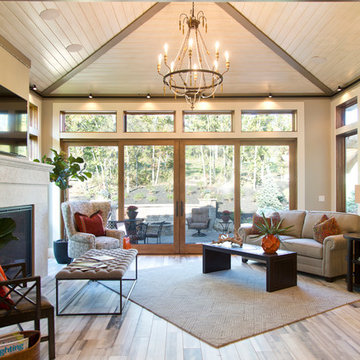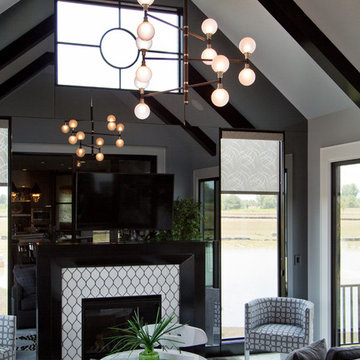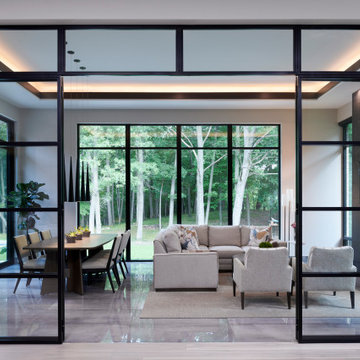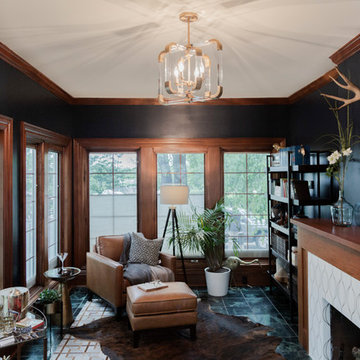Sunroom Design Photos with a Tile Fireplace Surround and a Standard Ceiling
Refine by:
Budget
Sort by:Popular Today
81 - 100 of 116 photos
Item 1 of 3
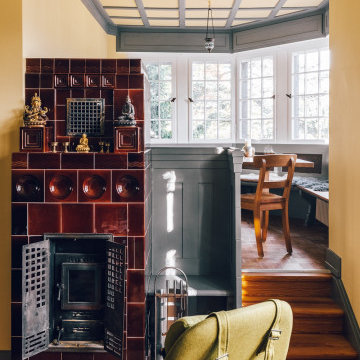
NO 94 HONEY HUE - Heller Honig-Ton, der leicht ins Grüne tendiert. Wunderschön mit Landhausstil-Interieurs. Hommage an die Farbe von Honig. Die Ökobewegung der 90er erfindet das Urban Beekeeping für Großstadt-Imker. Time is honey!
Credits Jochen Arndt
NO 83 QUEEN GREEN - Cannabisgrün. Macht Oberflächen ebenmäßig und sanft. Inspiriert von dem Farbton der in den USA legalen Marihuana-Sorte Queen Green, die besonders happy machen soll.
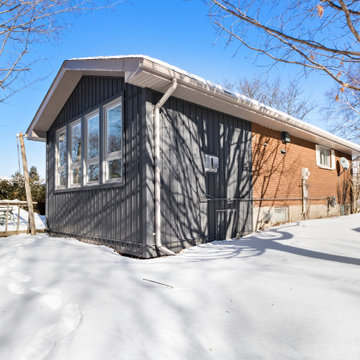
This 4 season sunroom addition replaced an old, poorly built 3 season sunroom built over an old deck. This is now the most commonly used room in the home.
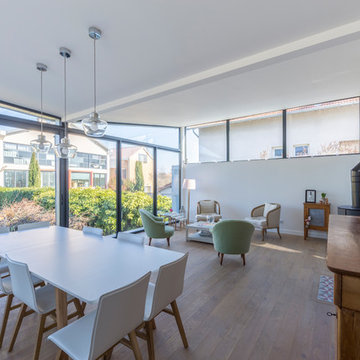
Nous avons construit une extension en ossature bois en utilisant la terrasse existante, et ajouté une nouvelle terrasse sur le jardin.
De la démolition, du terrassement et de la maçonnerie ont été nécessaires pour transformer la terrasse existante de cette maison familiale en une extension lumineuse et spacieuse, comprenant à présent un salon et une salle à manger.
La cave existante quant à elle était très humide, elle a été drainée et aménagée.
Cette maison sur les hauteurs du 5ème arrondissement de Lyon gagne ainsi une nouvelle pièce de 30m² lumineuse et agréable à vivre, et un joli look moderne avec son toit papillon réalisé sur une charpente sur-mesure.
Photos de Pierre Coussié
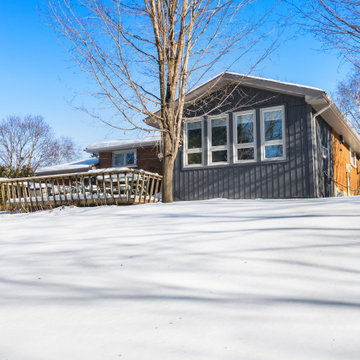
This 4 season sunroom addition replaced an old, poorly built 3 season sunroom built over an old deck. This is now the most commonly used room in the home.

The Sunroom is open to the Living / Family room, and has windows looking to both the Breakfast nook / Kitchen as well as to the yard on 2 sides. There is also access to the back deck through this room. The large windows, ceiling fan and tile floor makes you feel like you're outside while still able to enjoy the comforts of indoor spaces. The built-in banquette provides not only additional storage, but ample seating in the room without the clutter of chairs. The mutli-purpose room is currently used for the homeowner's many stained glass projects.
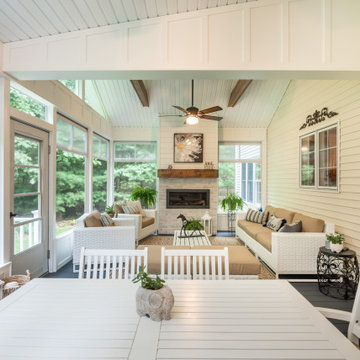
This Beautiful Sunroom Addition was a gorgeous asset to this Clifton Park home. Made with PVC and Trex and new windows that can open all the way up.
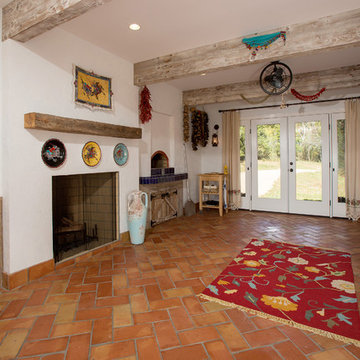
A wood fired pizza oven in a Mediterranean inspired sunroom provides a fun way to prepare a meal and enjoy the space. Large glass doors at either end open wide to make a breezeway during the warmer months
Photos by: Greg Hadley

With a growing family, the client needed a cozy family space for everyone to hangout. We created a beautiful farm-house sunroom with a grand fireplace. The design reflected colonial exterior and blended well with the rest of the interior style.
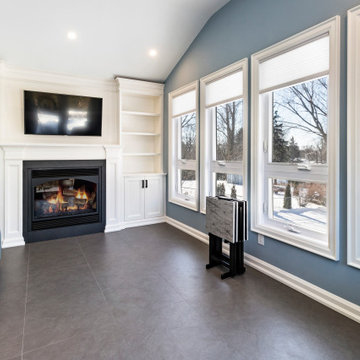
This 4 season sunroom addition replaced an old, poorly built 3 season sunroom built over an old deck. This is now the most commonly used room in the home.
Sunroom Design Photos with a Tile Fireplace Surround and a Standard Ceiling
5
