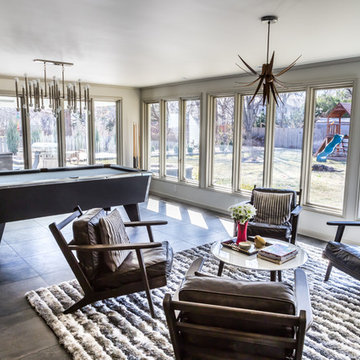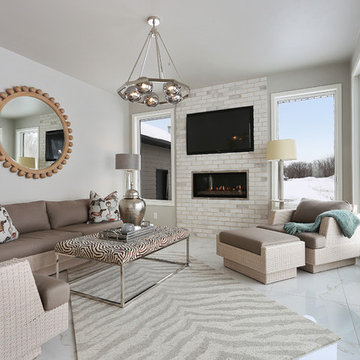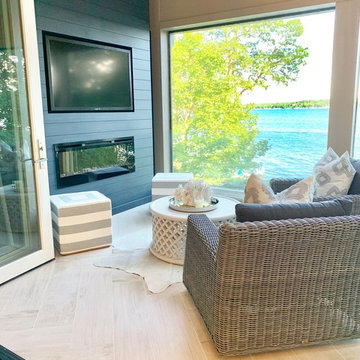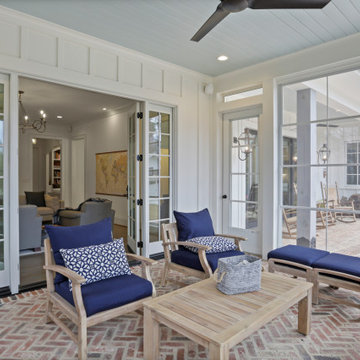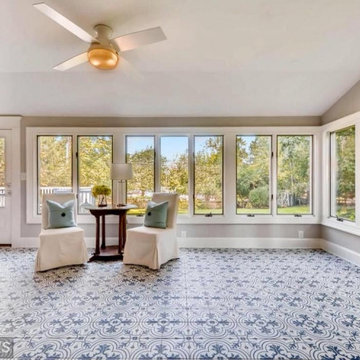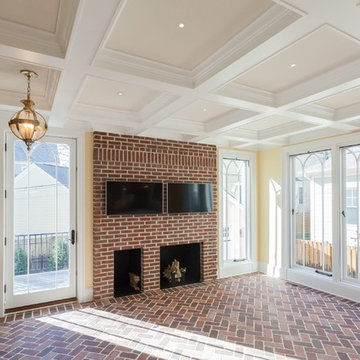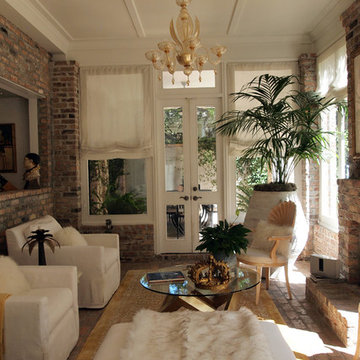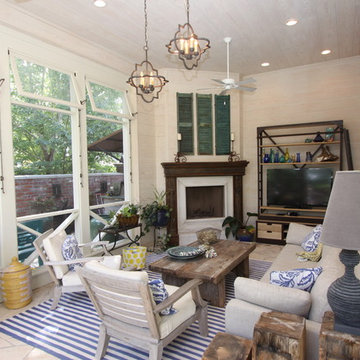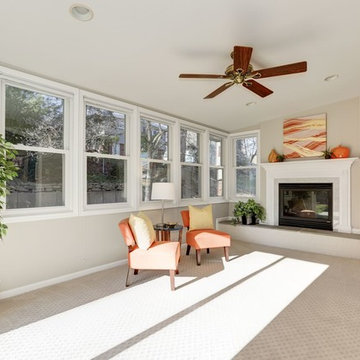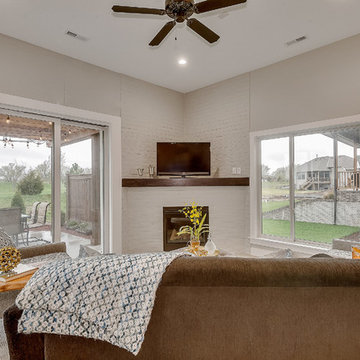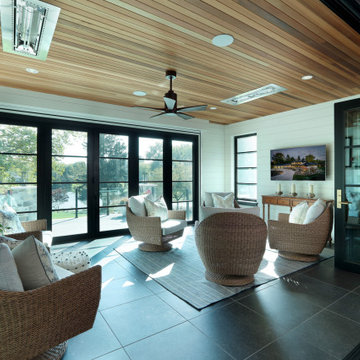Sunroom Design Photos with a Wood Fireplace Surround and a Brick Fireplace Surround
Refine by:
Budget
Sort by:Popular Today
141 - 160 of 567 photos
Item 1 of 3
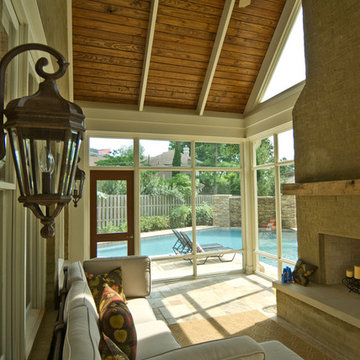
The Kaye Porch blends out and indoor scenery beautifully. The broad view of the yard offers a contemporary sense of transparency with the open window paneling. Call Tim Disalvo and Company for home beautification options.
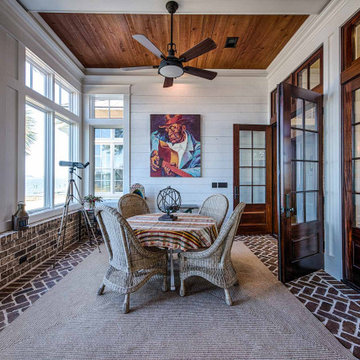
Herringbone pattern brick floors, brick fireplace, stained cypress ceilings, and shiplap walls.
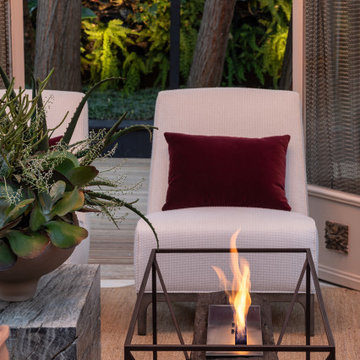
Floor Ecofireplace Fire Pit with ECO 20 burner, weathering Corten steel base and rustic demolition railway sleeper wood* encasing. Thermal insulation made of fire-retardant treatment and refractory tape applied to the burner.
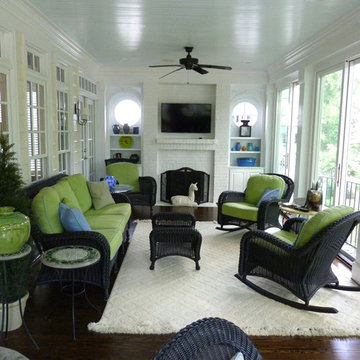
Screen porch sunroom conversion, Brick Fireplace with custom recess for television, 8' Glass-siding doors, Custom built-on book shelves with round windows
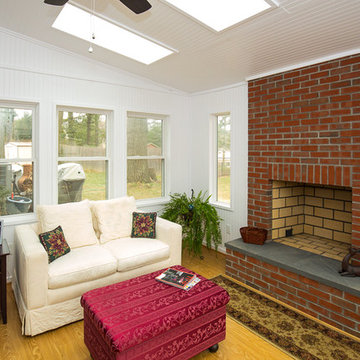
Traditional sunroom with skylights, headboard wainscot paneling, and custom masonry wood burning fireplace.
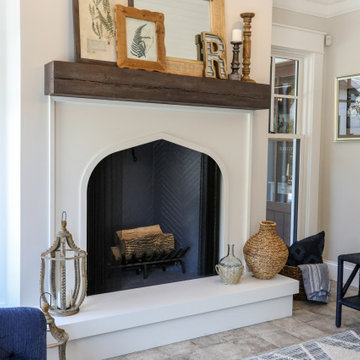
Eclectic sunroom features Artistic Tile Fume Crackle White porcelain tile, Marvin windows and doors, Maxim Lodge 6-light chandelier. Rumford wood-burning fireplace with painted firebrick and arabesque styling.
General contracting by Martin Bros. Contracting, Inc.; Architecture by Helman Sechrist Architecture; Home Design by Maple & White Design; Photography by Marie Kinney Photography.
Images are the property of Martin Bros. Contracting, Inc. and may not be used without written permission. — with Marvin, Ferguson, Maple & White Design and Halsey Tile.
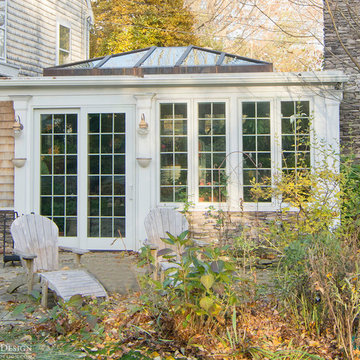
The clients came to Sunspace with a family room addition project to their Cape Cod-style home in Newbury, Massachusetts. The main goal was the introduction of an abundance of natural light. The room featured large windows, and it was important to maintain a traditional appearance which blended with the existing style.
Because the existing sitting room featured a brick fireplace and large screen television area, a number of design decisions—including glass type—were quite important. We needed to satisfy the need for improved natural light levels without compromising the comfort provided by the room on a year-round basis. We settled on an insulated, Argon gas-filled glass with a soft coat Low E treatment. The inboard glass unit was laminated both for safety and to control UV rays.
The resulting space is truly magnificent: well-lit during the day (to the benefit of a number of thriving plants) and comfortable on a year-round basis. We provided plenty of natural ventilation as well as an efficient heating and air conditioning system. The clients were truly left with a room for all seasons.
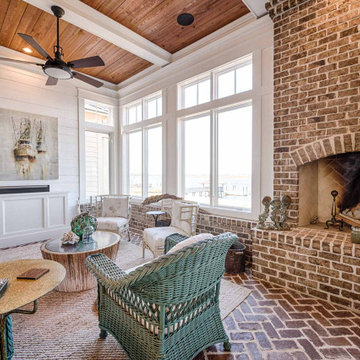
Herringbone pattern brick floors, brick fireplace, stained cypress ceilings, and shiplap walls.
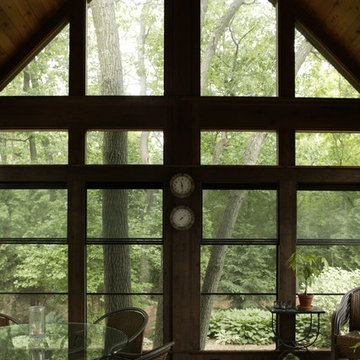
A beautiful, multi-purpose four season sunroom addition was designed and built to fit our clients’ needs exactly. The family now enjoys as much time indoors, as they do out—close to nature, and close to family.
Sunroom Design Photos with a Wood Fireplace Surround and a Brick Fireplace Surround
8
