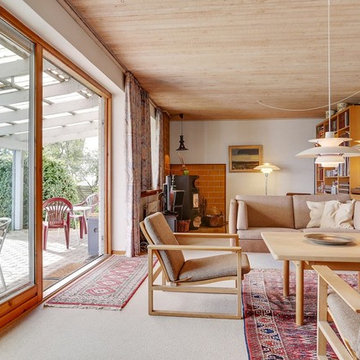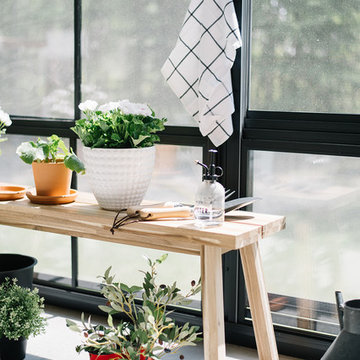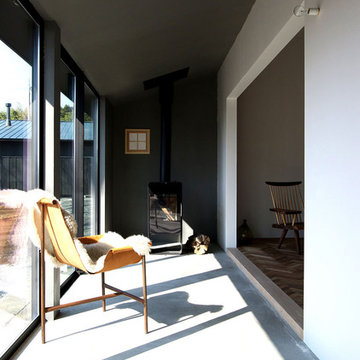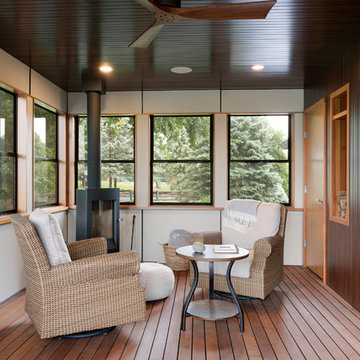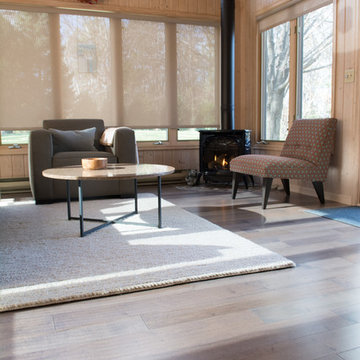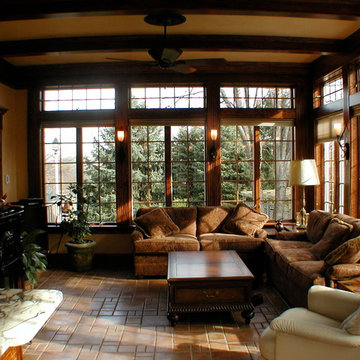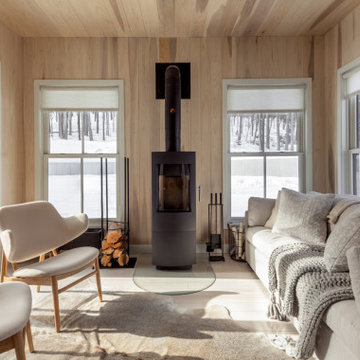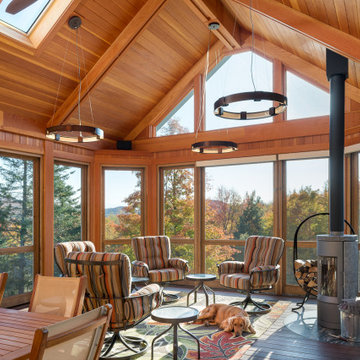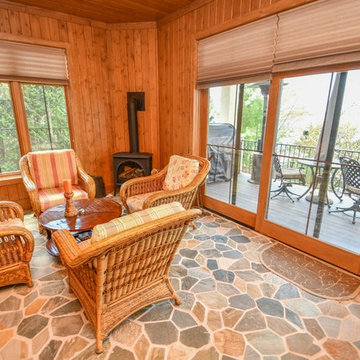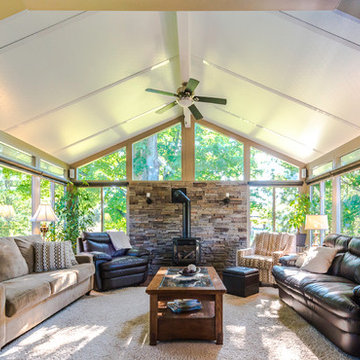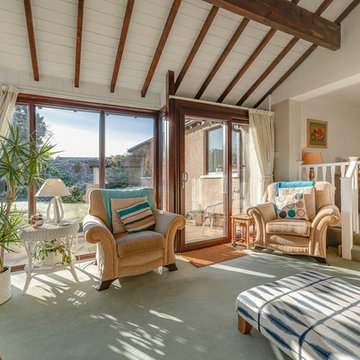Sunroom Design Photos with a Wood Stove and a Standard Ceiling
Refine by:
Budget
Sort by:Popular Today
1 - 20 of 171 photos
Item 1 of 3

west facing sunroom with views of the barns. This space is located just off the Great Room and offers a warm cozy retreat in the evening.
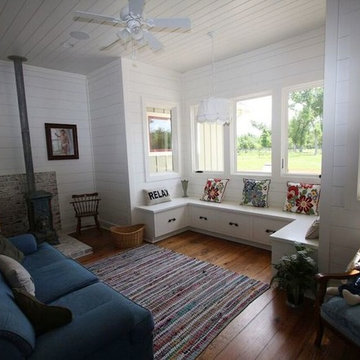
Sunroom with white shiplap walls and tongue & groove ceiling. Also, wood stove to keep warm
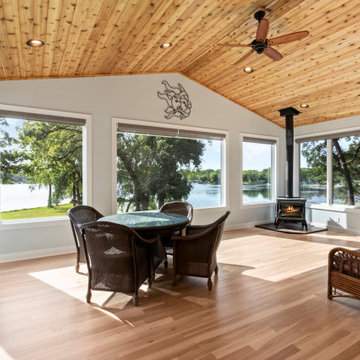
This 2 story addition on Delavan Lake looks like it’s always been a part of the original house, which is always our goal. The lower-level of the addition is home to both a resistance pool and hot tub surrounded by ThermoFloor heating under tile. Large (78″ x 96″) aluminum clad windows were installed on both levels to allow for breathtaking views of Delavan Lake. The main level of the addition has hickory hardwood flooring and is the perfect spot to sit and enjoy coffee in the mornings.
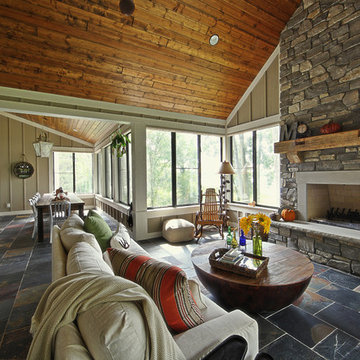
Nestled back against Michigan's Cedar Lake and surrounded by mature trees, this Cottage Home functions wonderfully for it's active homeowners. The 5 bedroom walkout home features spacious living areas, all-seasons porch, craft room, exercise room, a bunkroom, a billiards room, and more! All set up to enjoy the outdoors and the lake.
Sunroom Design Photos with a Wood Stove and a Standard Ceiling
1

