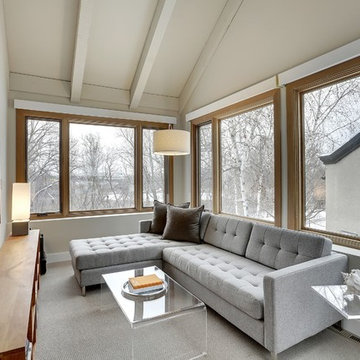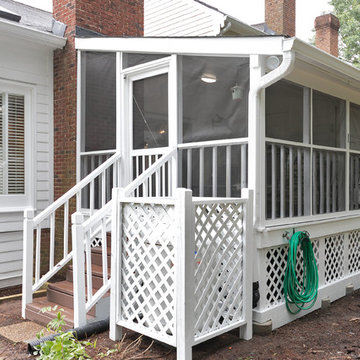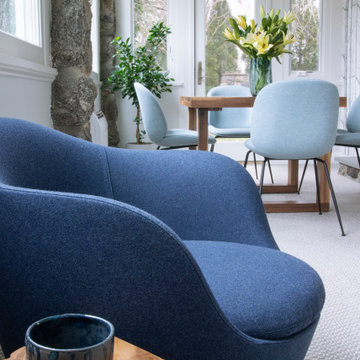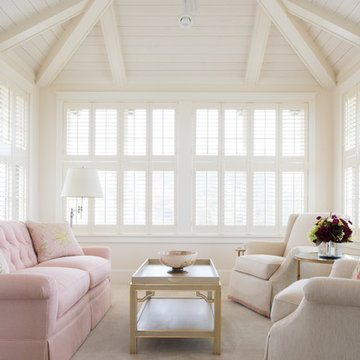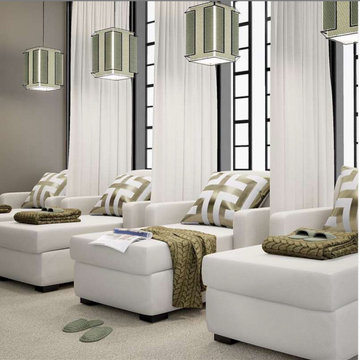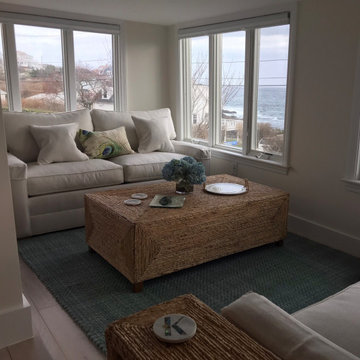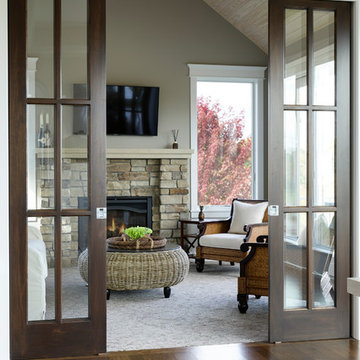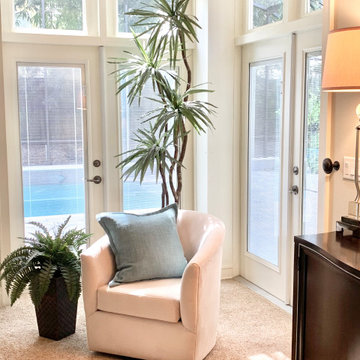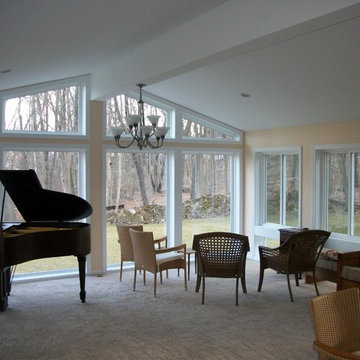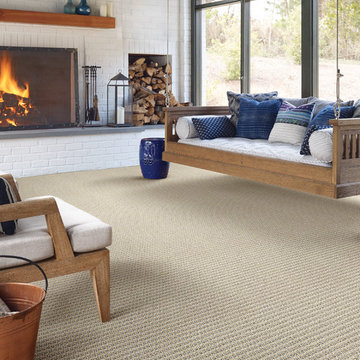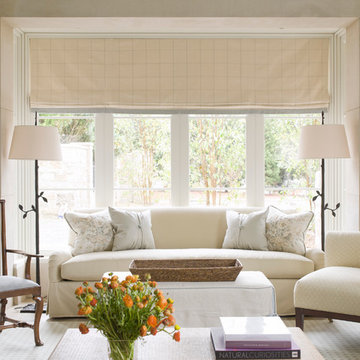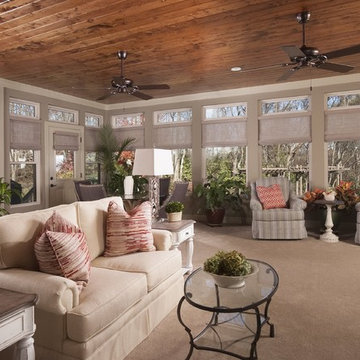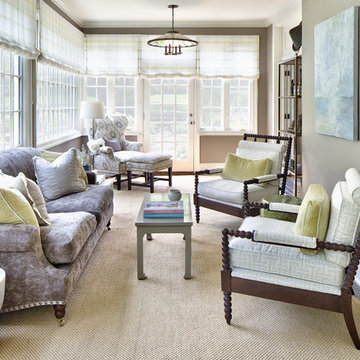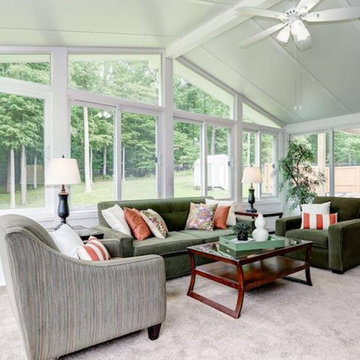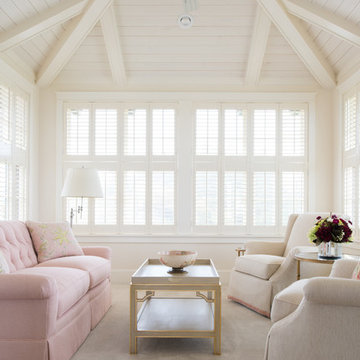Sunroom Design Photos with Bamboo Floors and Carpet
Refine by:
Budget
Sort by:Popular Today
141 - 160 of 811 photos
Item 1 of 3
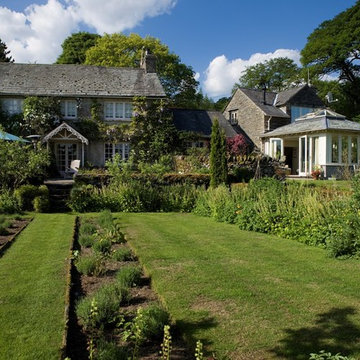
An elegant, glazed pavilion-style garden room now extends the living space into the large mature gardens, embracing nature on three sides. French doors open out onto the terrace, bringing the outside in on a warm, summer days.
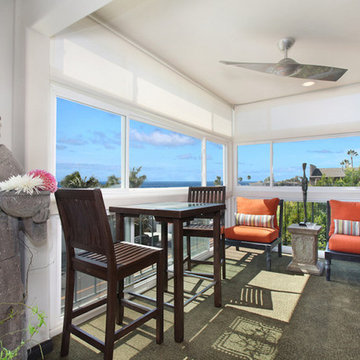
Remodel of a 1200 square foot condo to accommodate client's collection of art and antiques and to maximize appreciation of the ocean view.
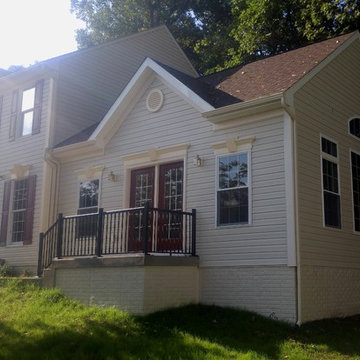
Sunroom or In-law Suite?
This cleverly designed sunroom doubles as a sun filled in-law suite. It has a full bath with secure walk-in shower, walk-in closet and a bar type "kitchen" area. The opaque glass pocket doors welcome the main house to the new area while providing privacy when needed.
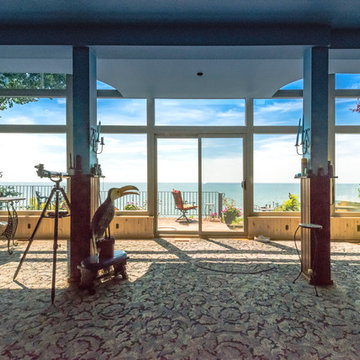
Sunroom opened front to view and light
Sunspace Sunrooms-Blue Ridge Distributors LLC
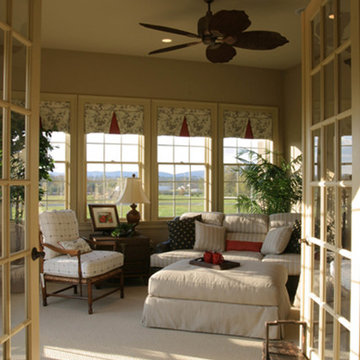
This one-story custom home in Mechanicsburg, PA features a unique open floor plan with arched openings that complement large arched windows, a lanai, and a gorgeous kitchen and breakfast nook.
Sunroom Design Photos with Bamboo Floors and Carpet
8
