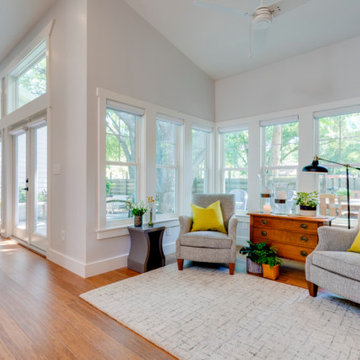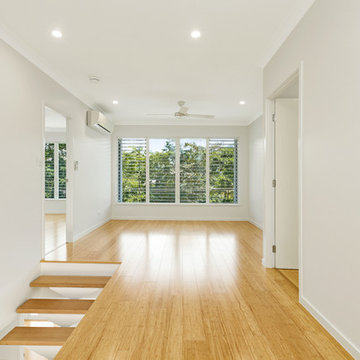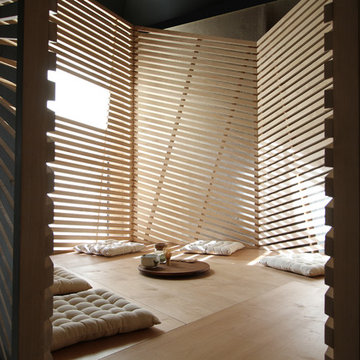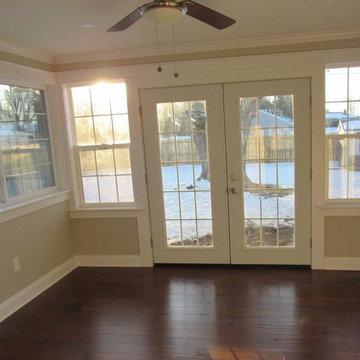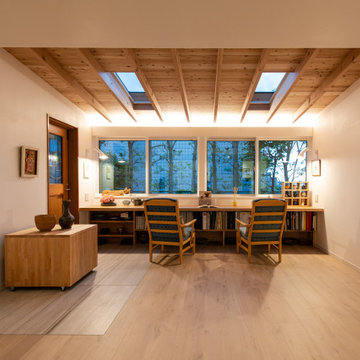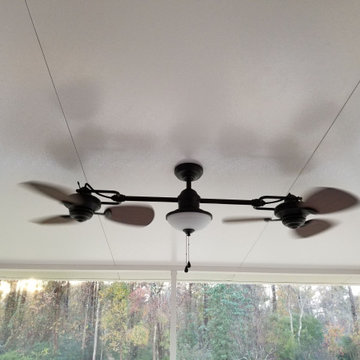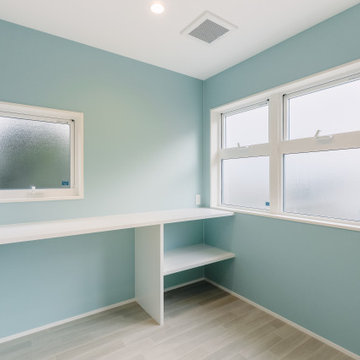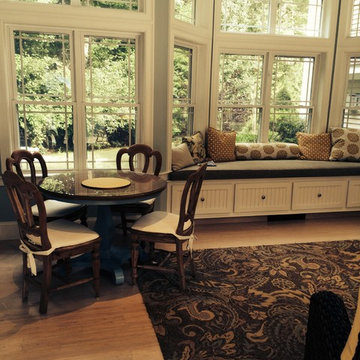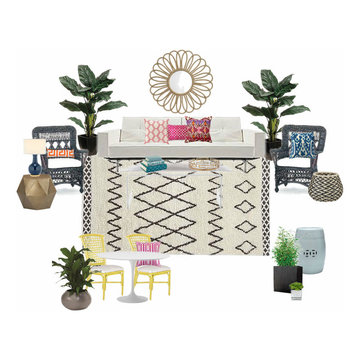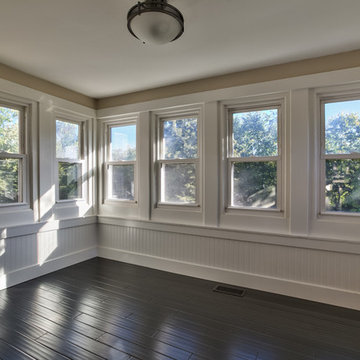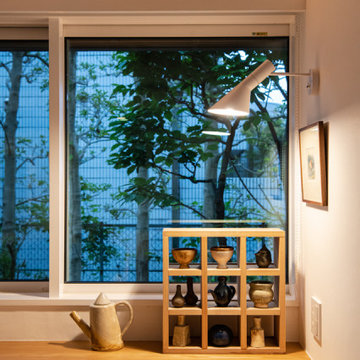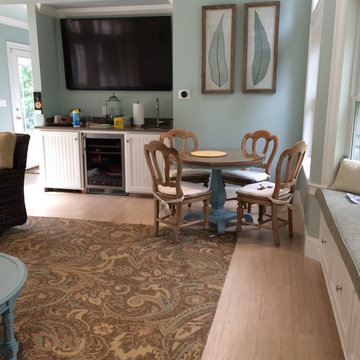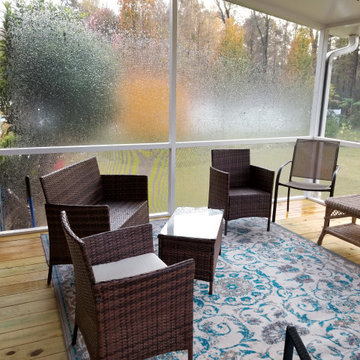Sunroom Design Photos with Bamboo Floors and Plywood Floors
Refine by:
Budget
Sort by:Popular Today
21 - 40 of 100 photos
Item 1 of 3
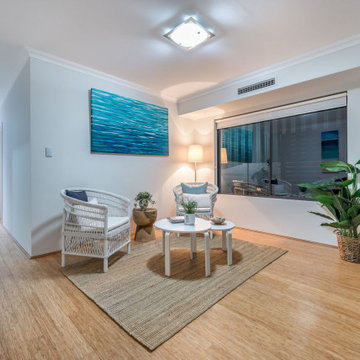
This Sun room/ reading room is a great location. It faces North so has an abundance of natural light. Its also off the out door area via a sliding door.
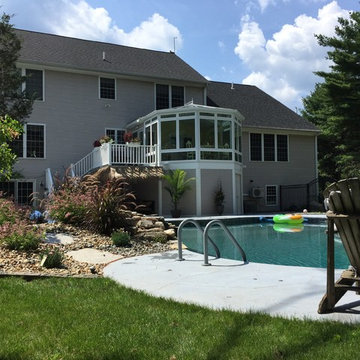
The backyard has been transformed into a gorgeous Victorian Conservatory with new deck and stairs leading to their own private backyard oasis.
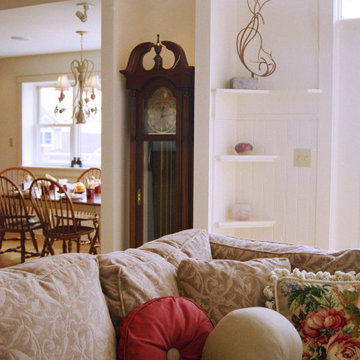
A cozy seating area is defined within expansive open great room. Niche beyond was custom built to house family heirloom clock, as well as corner shelving for owner's objet's of art. Eat-in kitchen beyond overlooks spectacular mountain views of four distinct seasons.
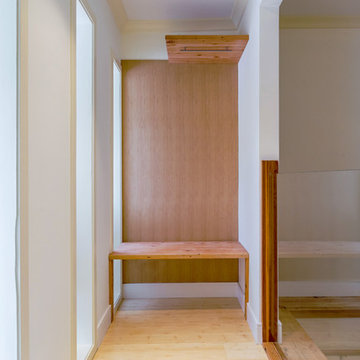
Sunroom/sitting room is approximately 160 square feet. Wood detailing: Douglas fir. Photo: David Kimber
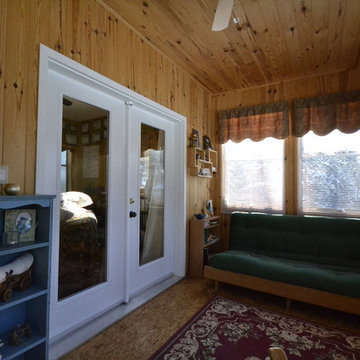
Sunroom leads to home office and healing space. Separate entrance to the space off the front porch of house.Ceiling and walls are t&g pine. Floor is pressboard that has been sanded and three coats of varathane applied.
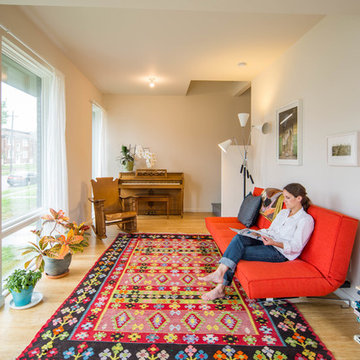
Curl up with your favorite book in the bright library/multi-purpose room. Take a quick nap or watch the fascinating street activity of the Botanical Heights neighborhood.
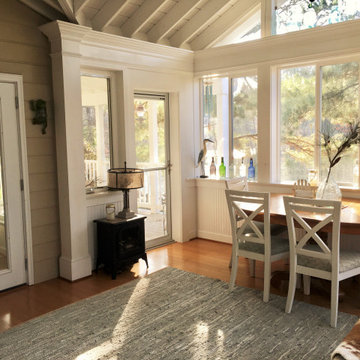
The rear of this suburban home was transformed with the addition of a sunroom and covered porch. A sunny southern exposure made the original 12' x 12' wood deck practically unusable. The original design was for a screened porch, but we decided to add sliding windows so that furnishings would stay clean and dry. The open rater ceiling added great volume and architectural interest to the space.
Sunroom Design Photos with Bamboo Floors and Plywood Floors
2
