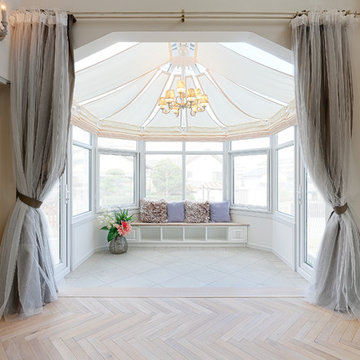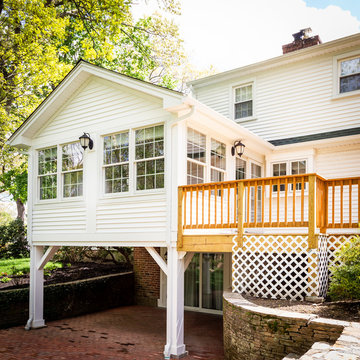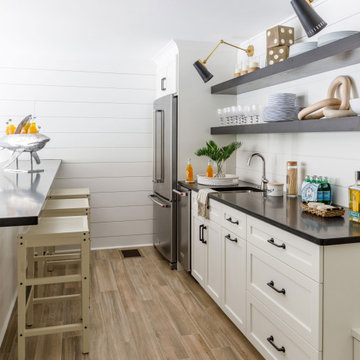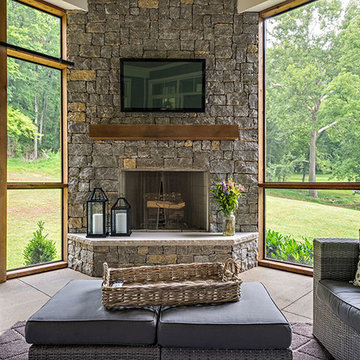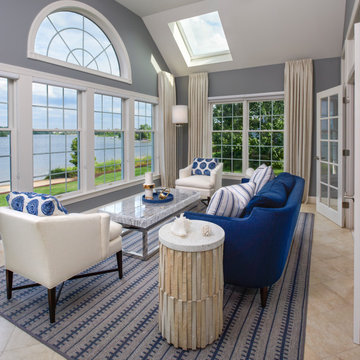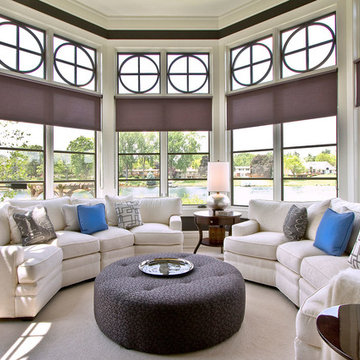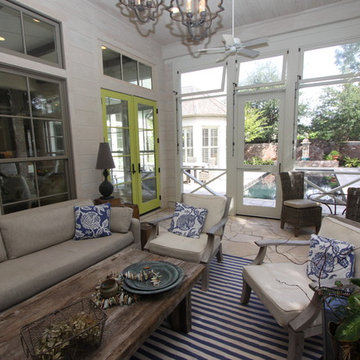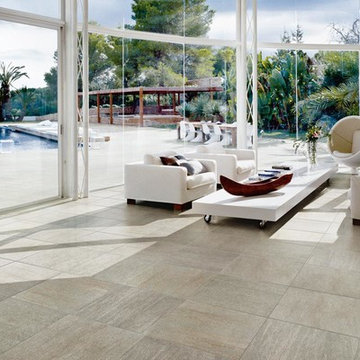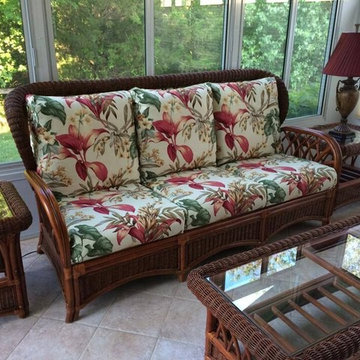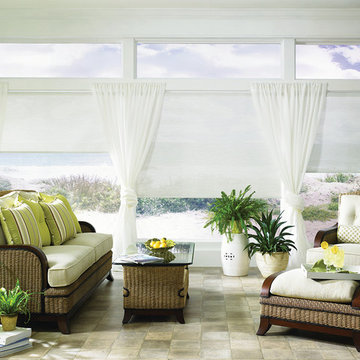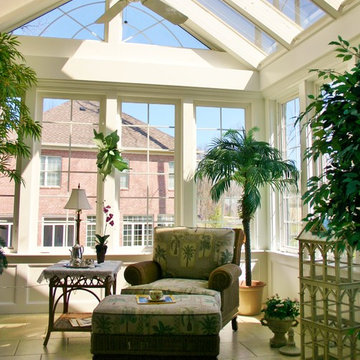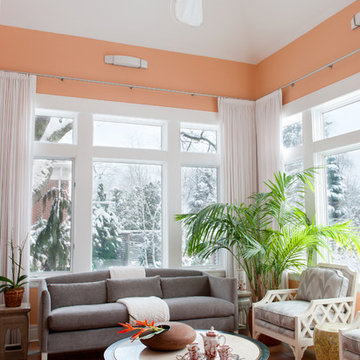Sunroom Design Photos with Beige Floor and Orange Floor
Refine by:
Budget
Sort by:Popular Today
161 - 180 of 2,154 photos
Item 1 of 3
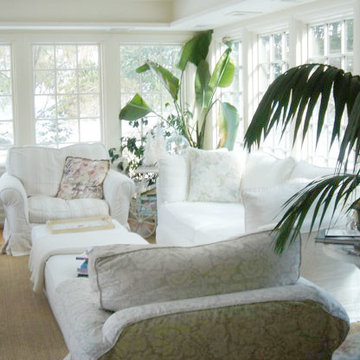
Another Center Hall Colonial converted to an open floor plan, grand master suite, with a shabby chic feel.

Photographer: Gordon Beall
Builder: Tom Offutt, TJO Company
Architect: Richard Foster
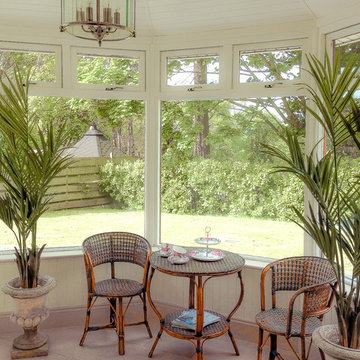
This beautiful conservatory features a whitewashed wood panelled roof paired with a neutral floor tile to create a fresh light-filled space providing a perfect backdrop for this stunning rare vintage rattan furniture.
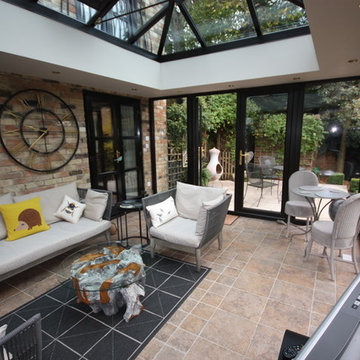
Once upon a time there was a brick Victorian House that looked a little sad. While beautiful from the street, with her double bay windows, the interior spaces were dark and didn’t allow the owners to live the contemporary lifestyle they craved. So they decided to give her an extreme makeover by adding a modern double story extension to the back of the house. But then they went one step further. Not only did they create open plan living spaces inside the house, but they added a Contemporary Orangery to the back of the new extension which would allow them to enjoy the light and the garden whatever the weather.
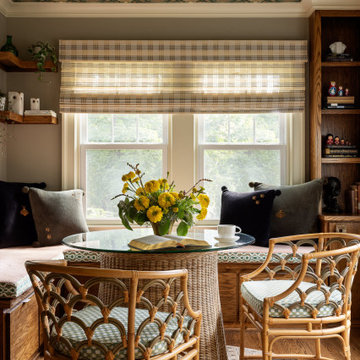
A reading room that is washed in beautiful natural light. Window seats make this space a delight for a reader.
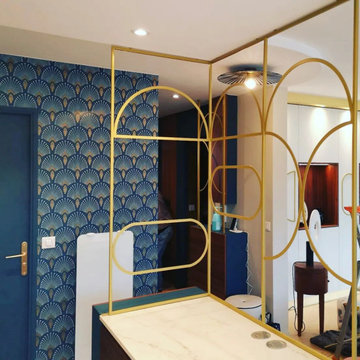
Magnifique claustra d'intérieur pour séparer le salon de la cuisine. Un style Art deco qu'on adore !
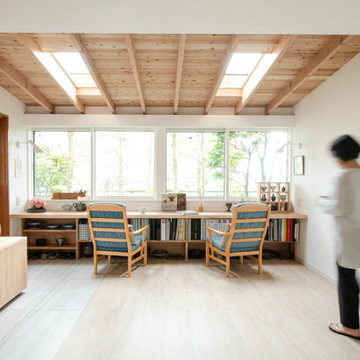
ナラの無垢は750mm幅の物から柄が綺麗なところを選び、手前に人工耳をつけ、手触りの良さを追求しました。
ワンルームにリビング、書斎、キッチン、ダイニング、寝室、陶芸コーナー、読書コーナーと盛り込んだ増改築リノベーション
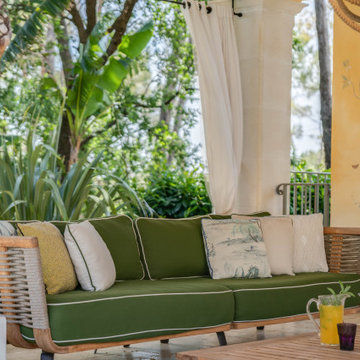
Poolhouse con parete di fondo con decorazione pittorica murale. Arredi contemporanei, tende bianche. Pavimento in travertino con inserti in mosaico di vetro.
Sunroom Design Photos with Beige Floor and Orange Floor
9
