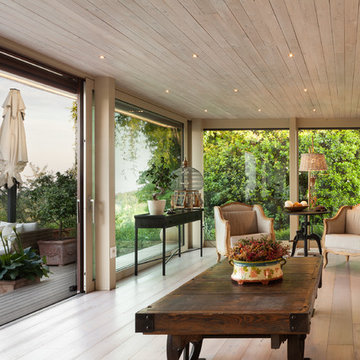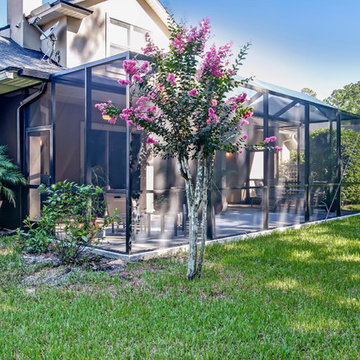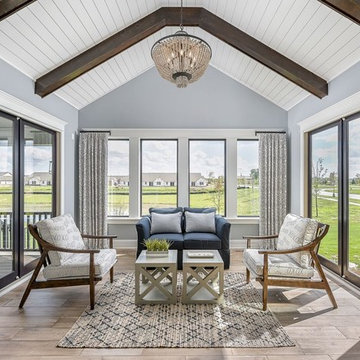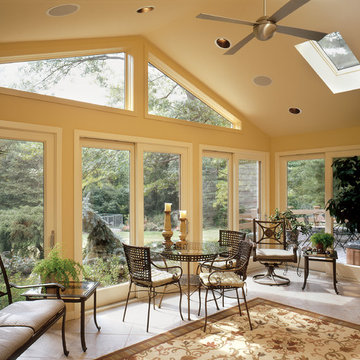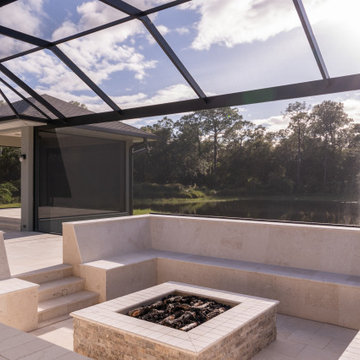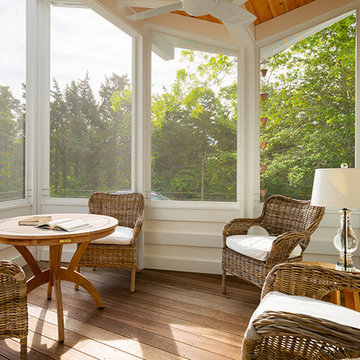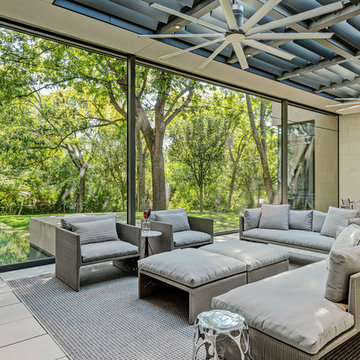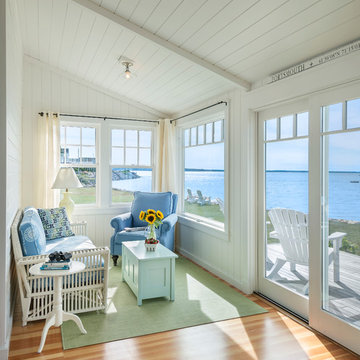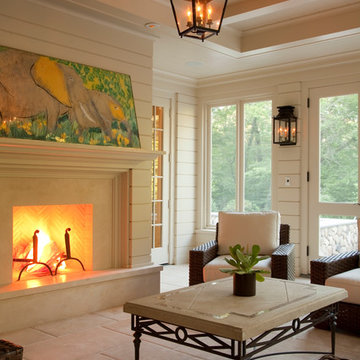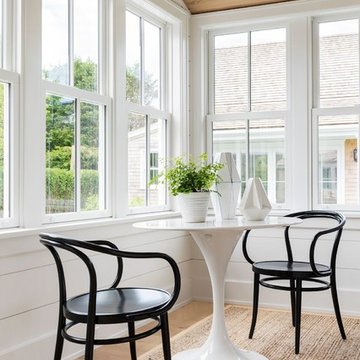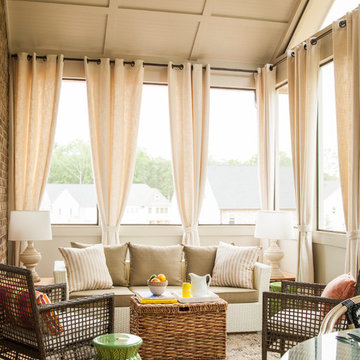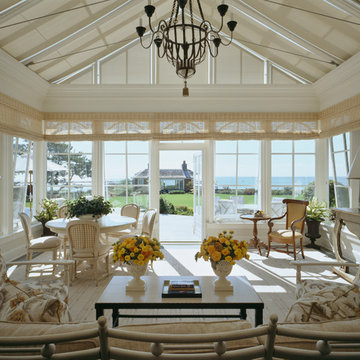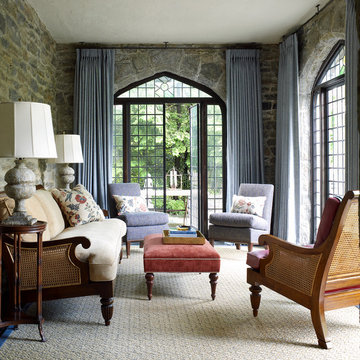Sunroom Design Photos with Beige Floor and Pink Floor
Refine by:
Budget
Sort by:Popular Today
21 - 40 of 2,076 photos
Item 1 of 3
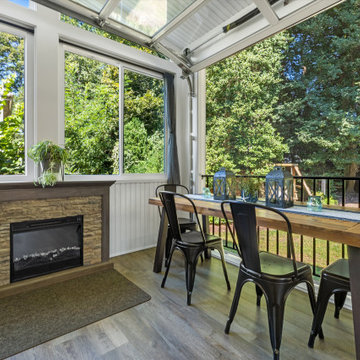
Customized outdoor living transformation. Deck was converted into three season porch utilizing a garage door solution. Result was an outdoor oasis that the customer could enjoy year-round
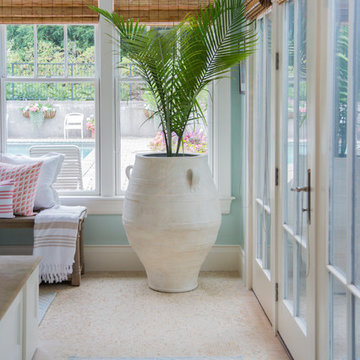
Update and redecoration to sunroom / pool room.
Photos: August and Iris Photography

A light-filled sunroom featuring dark-stained, arched beams and a view of the lake
Photo by Ashley Avila Photography
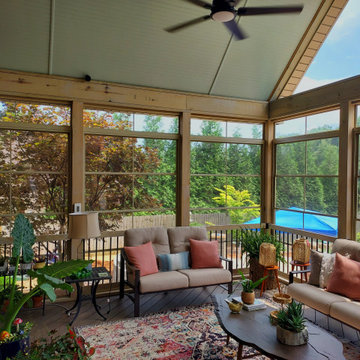
EZE-Breeze windows allow for this screen porch to be transformed into a cozy sunroom on cool days, with a sunlight-filled, enclosed outdoor living space. A tall gable roof line with large fixed windows will bring in more than ample sunlight, creating both a bright and warm outdoor room. On warm days, these windows can be opened to about 75% of the size of the screened openings to allow cooling air to flow through.
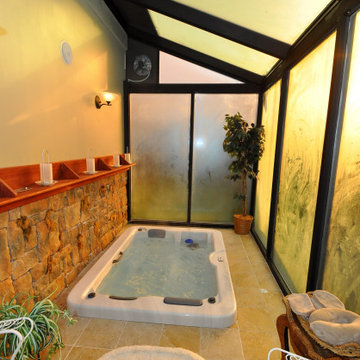
Home addition for an existing Cedar cladded single family residence and Interior renovation.
Sunroom Design Photos with Beige Floor and Pink Floor
2

