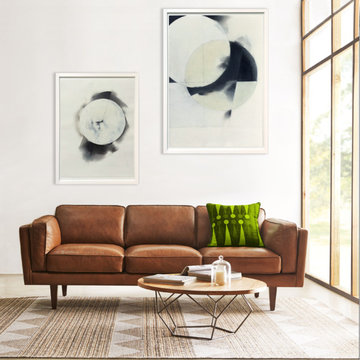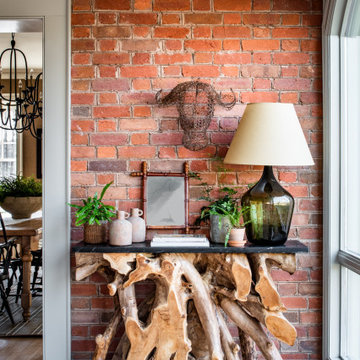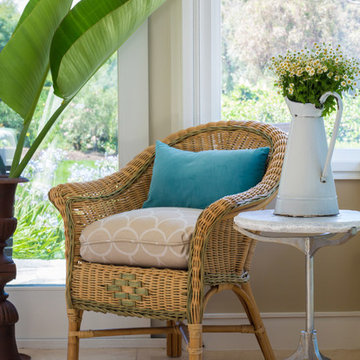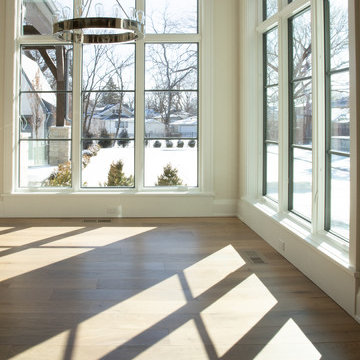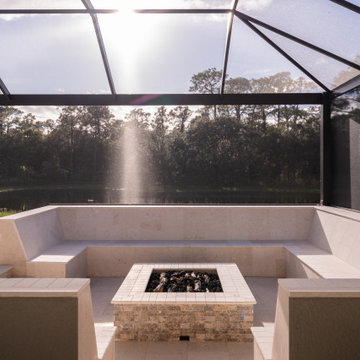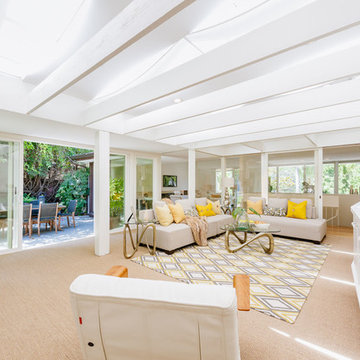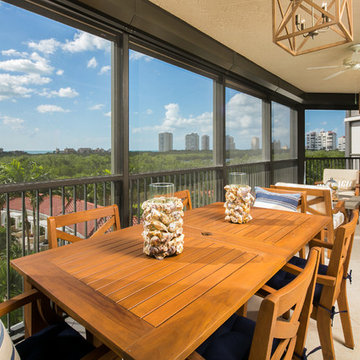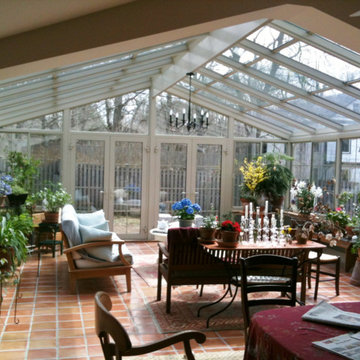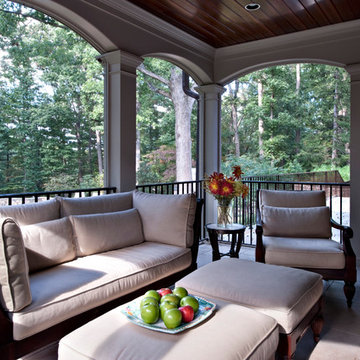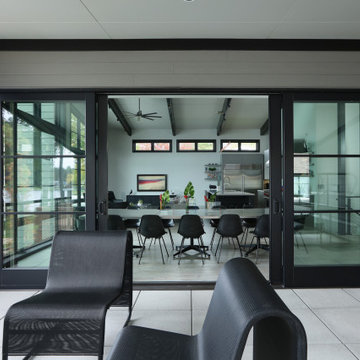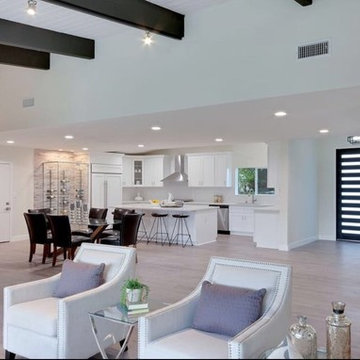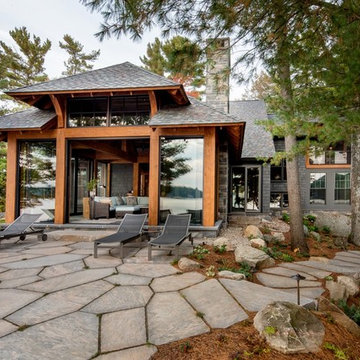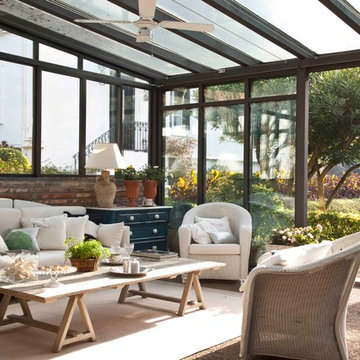Sunroom Design Photos with Beige Floor
Refine by:
Budget
Sort by:Popular Today
121 - 140 of 450 photos
Item 1 of 3
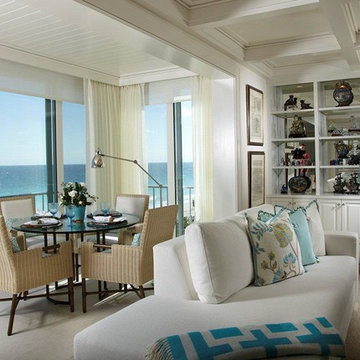
As part of our update to this highrise condo, Pineapple House designers removed the sliding glass doors separating the living room from the lanai. This significantly opened up the space.
Daniel Newcomb Architectural Photography
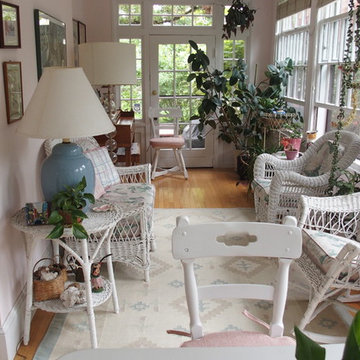
We replaced the cushions on the chairs around the table in this sunny room in white and very pale pink, filled with greenery. The new cushions are made with a very firm foam and covered with a very durable fabric. Light pink with a coordinating welt. These go well with the existing cushions on the wicker furniture. I love this room; it's a real oasis.
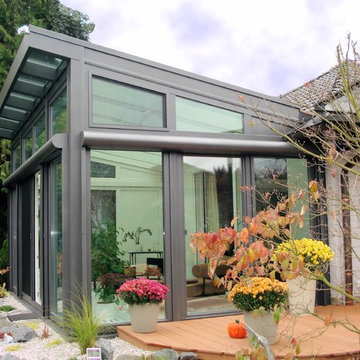
Dieser moderne Wintergarten sticht hervor aufgrund seiner besonderen Dachform. Viele Wintergärten werden zwar mit einem solchen Pultdach gebaut, doch in aller Regel so dass das Dach in Richtung Wintergartenfront, und nicht in Richtung Wohnhaus abfällt. Bei diesem Objekt bestand jedoch der Kunde auf einer umgekehrten Bauweise und, da jeder unserer Wintergärten ein absolutes Unikat ist, haben wir diesen Wunsch auch erfüllen können. Und auch wir sind vom Ergebnis begeistert, denn diese Bauweise lässt den Raum, sobald man den Wintergarten betritt, wesentlich größer wirken und lässt größere vertikale Fronten zu. Auch hier wurde der Wintergarten im Holz-Aluminium-System gebaut, eine optimale Materialkombination mit Holz innen und Aluminium außen.
Gerne verwirklichen wir auch Ihren Traum von einem modernen Wintergarten. Mehr Infos dazu finden Sie auf unserer Webseite www.krenzer.de. Sie können uns gerne telefonisch unter der 0049 6681 96360 oder via E-Mail an mail@krenzer.de erreichen. Wir würden uns freuen, von Ihnen zu hören. Auf unserer Webseite (www.krenzer.de) können Sie sich auch gerne einen kostenlosen Katalog bestellen.
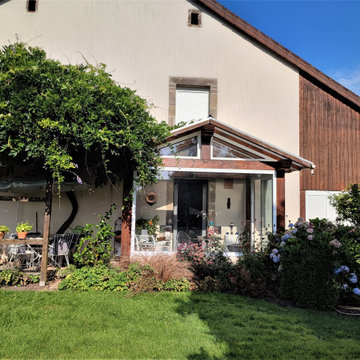
Création d'une véranda en bois et verre avec une terrasse en pavé de ciment. Ouverture de la façade pour créer une porte vitrée. Le maître mot transparence et ouverture sur l'extérieur.
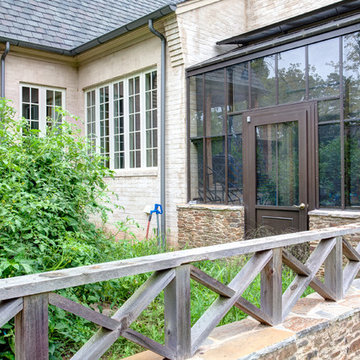
Similar to the dog bath of our previous featured home, we have another Parkinson Building Group first with a greenhouse built into the side of this home. A great addition to this home!
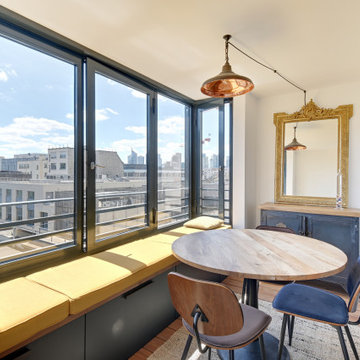
La Loggia est une pièce à part entière.
Des banquettes coffre sur mesure ont été créées tant pour profiter de la très belle vue que du soleil. Nous y avons intégré une table car il est certain que cet espace deviendra un des lieux de vie principaux de l'appartement.
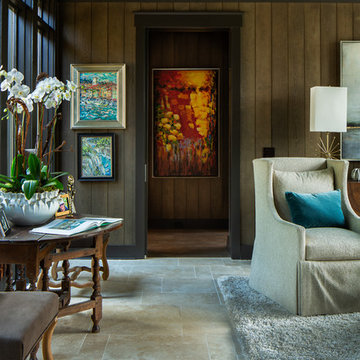
Den in Luxury lake home on Lake Martin in Alexander City Alabama photographed for Birmingham Magazine, Krumdieck Architecture, and Russell Lands by Birmingham Alabama based architectural and interiors photographer Tommy Daspit.
Sunroom Design Photos with Beige Floor
7
