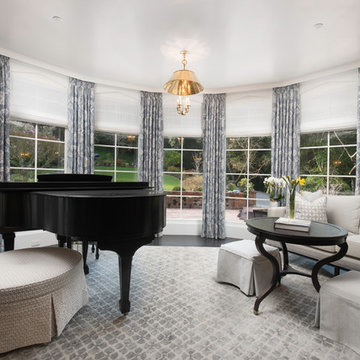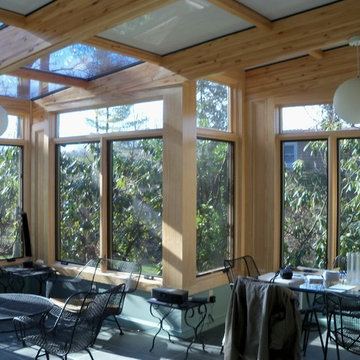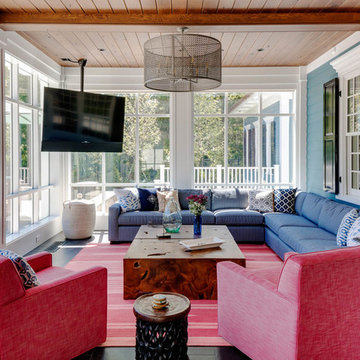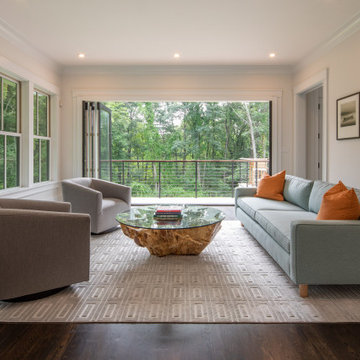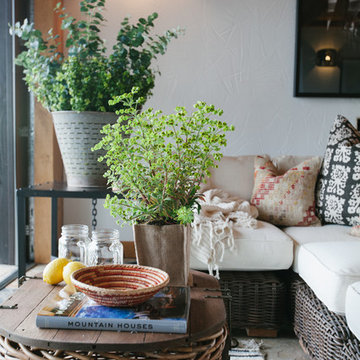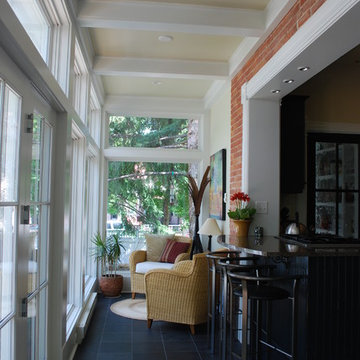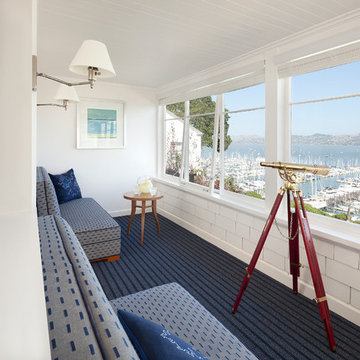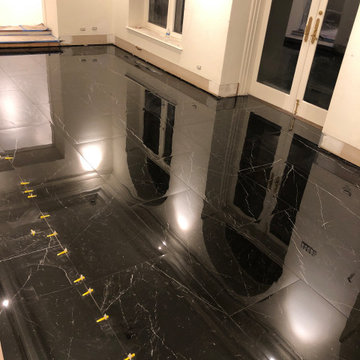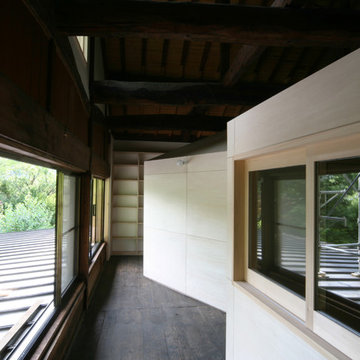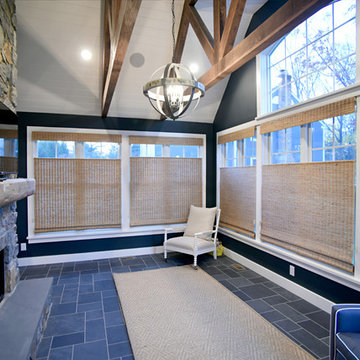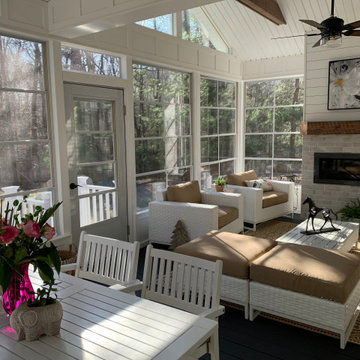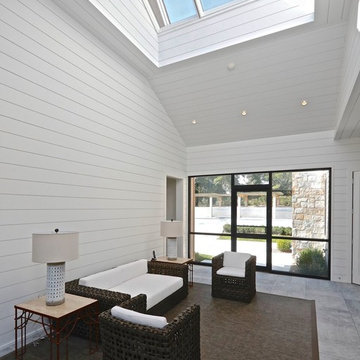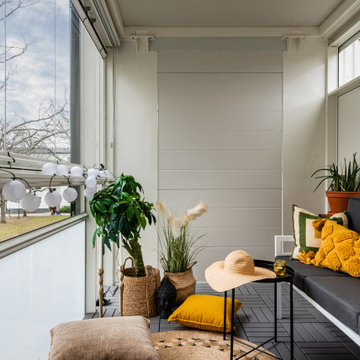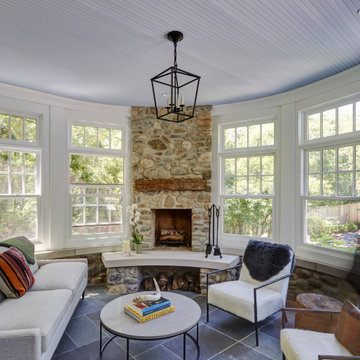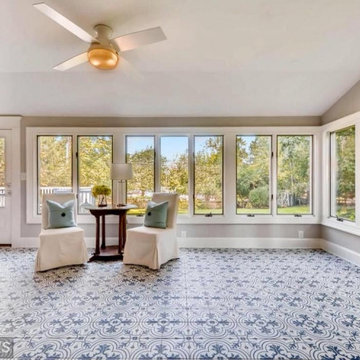Sunroom Design Photos with Black Floor and Blue Floor
Refine by:
Budget
Sort by:Popular Today
61 - 80 of 340 photos
Item 1 of 3
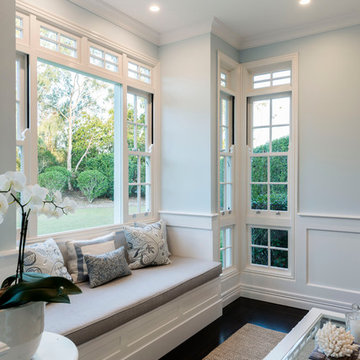
The home on this beautiful property was transformed into a classic American style beauty with the addition of a new sunroom.

The owners spend a great deal of time outdoors and desperately desired a living room open to the elements and set up for long days and evenings of entertaining in the beautiful New England air. KMA’s goal was to give the owners an outdoor space where they can enjoy warm summer evenings with a glass of wine or a beer during football season.
The floor will incorporate Natural Blue Cleft random size rectangular pieces of bluestone that coordinate with a feature wall made of ledge and ashlar cuts of the same stone.
The interior walls feature weathered wood that complements a rich mahogany ceiling. Contemporary fans coordinate with three large skylights, and two new large sliding doors with transoms.
Other features are a reclaimed hearth, an outdoor kitchen that includes a wine fridge, beverage dispenser (kegerator!), and under-counter refrigerator. Cedar clapboards tie the new structure with the existing home and a large brick chimney ground the feature wall while providing privacy from the street.
The project also includes space for a grill, fire pit, and pergola.
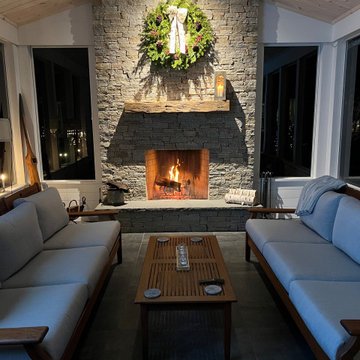
Interior of three season porch with wood burning fireplace. We love the combination of materials here - from the whitewashed knotty pine vaulted ceiling to the stacked stone veneer at the fireplace to the large format floor tiles. A very enjoyable space to be in - year round!
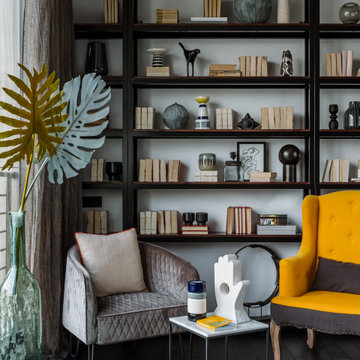
Апартаменты для временного проживания семьи из двух человек в ЖК TriBeCa. Интерьеры выполнены в современном стиле. Дизайн в проекте получился лаконичный, спокойный, но с интересными акцентами, изящно дополняющими общую картину. Зеркальные панели в прихожей увеличивают пространство, смотрятся стильно и оригинально. Современные картины в гостиной и спальне дополняют общую композицию и объединяют все цвета и полутона, которые мы использовали, создавая гармоничное пространство
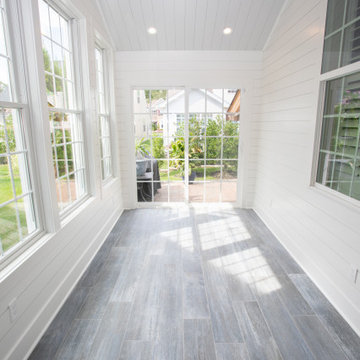
Sunroom renovation turns an old concrete patio into a clients dream all year round living space.
Sunroom Design Photos with Black Floor and Blue Floor
4
