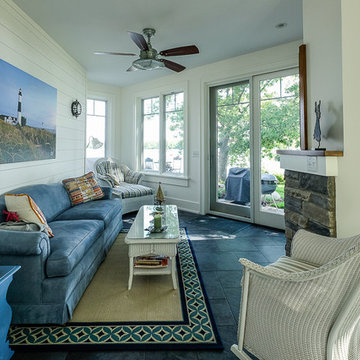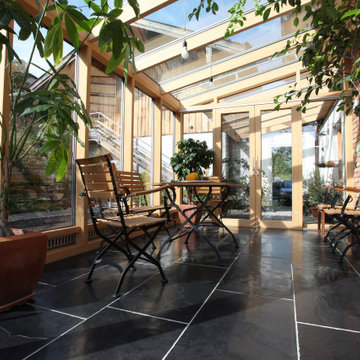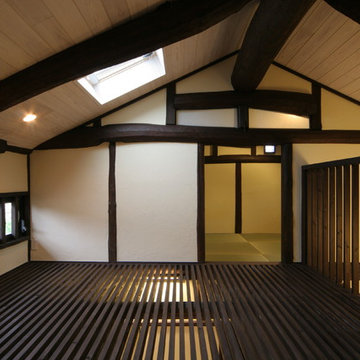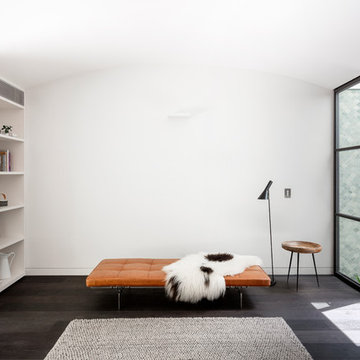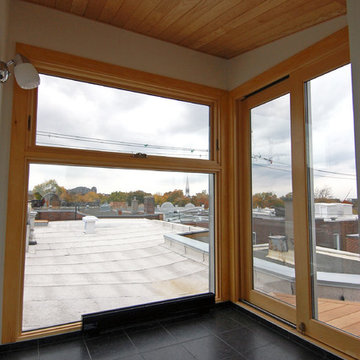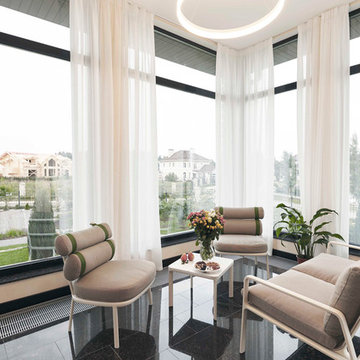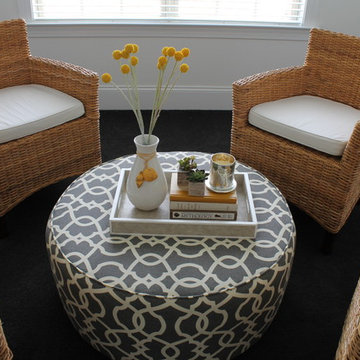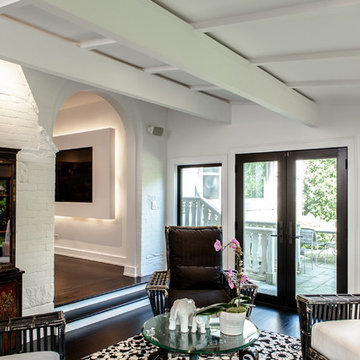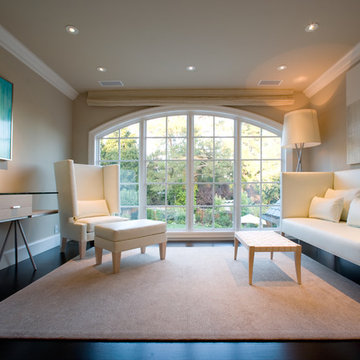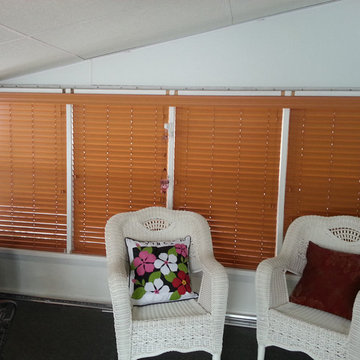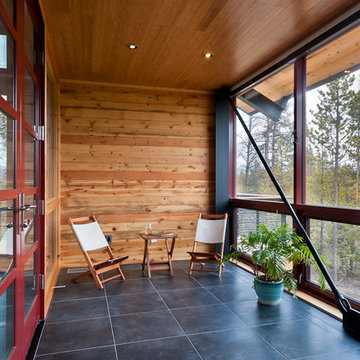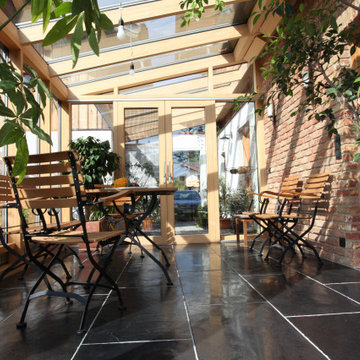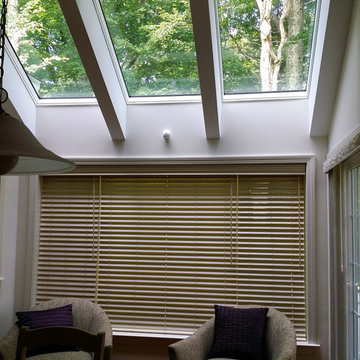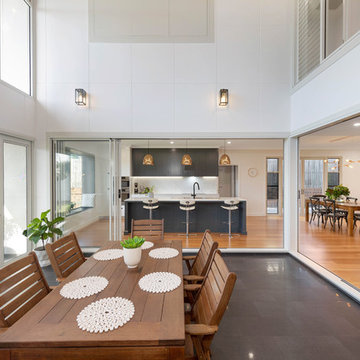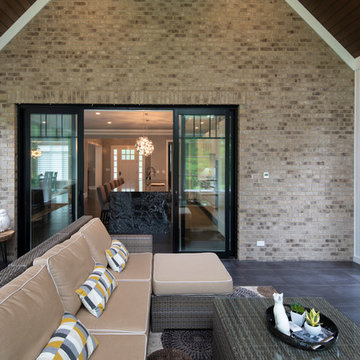Sunroom Design Photos with Black Floor and Purple Floor
Refine by:
Budget
Sort by:Popular Today
81 - 100 of 176 photos
Item 1 of 3
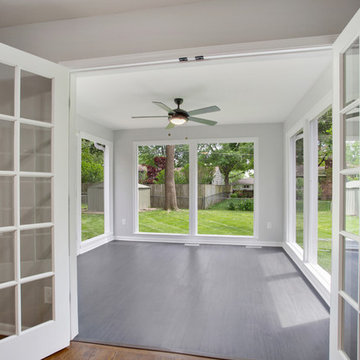
We wanted to define this space as separate yet open. As a result, we installed interior french doors. The sunroom is flooded with so much natural light throughout the day and to have these doors was an amazing feature. The flooring is a luxury/waterproof vinyl plank. It's engineered to feel and look like a black hardwood, but without the heavy weight. Watch the full renovation on youtube: https://youtu.be/JWOF-K-yjxA
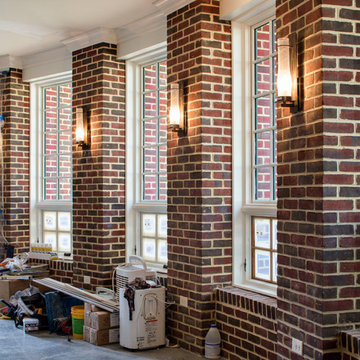
this remodel not quite finished, new windows new brick and new lighting! a "greatroom" for the whole family to relax after a nice dinner and watch some TV by the fireplace!
***Chipper Hatter***
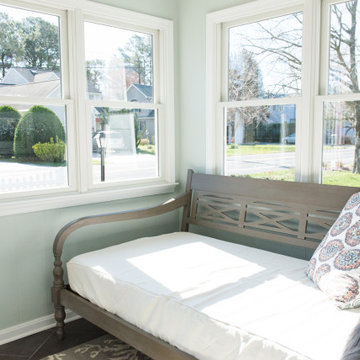
Kent Renovation Bethany Beach, DE Sunroom with Dark Wood Bench Seat with White Fabric and Light Sea Foam Wall Paint
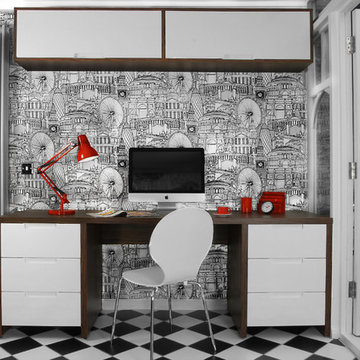
Home Designer Office for a previously tired and worn out conservatory. Kept classic lines but with a spruce of modernisation!
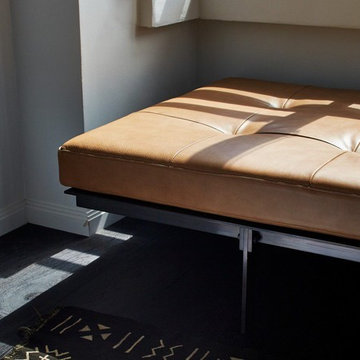
Byron Hall Apartment, Sydney, Stephen Collier Architects, photo by Peter Bennetts
Sunroom Design Photos with Black Floor and Purple Floor
5
