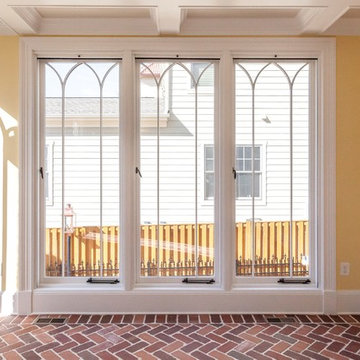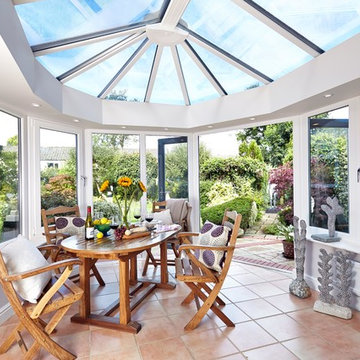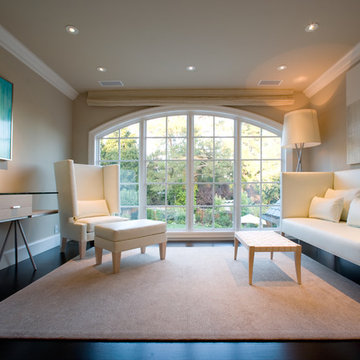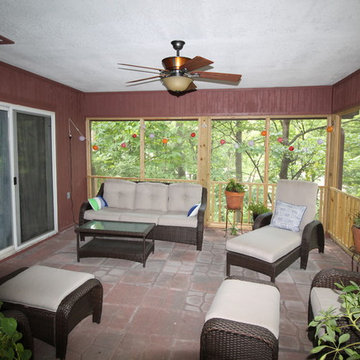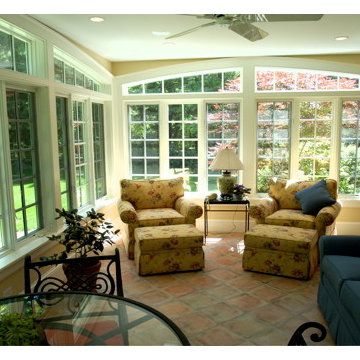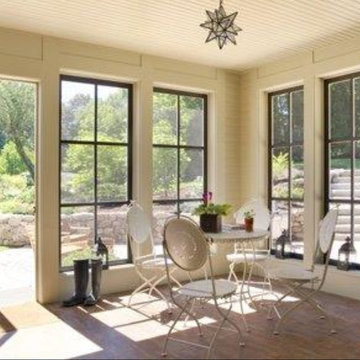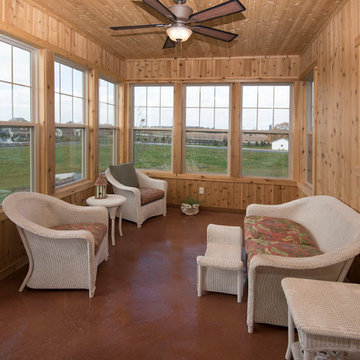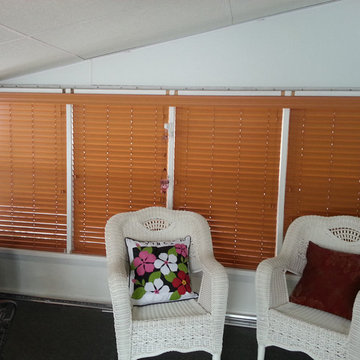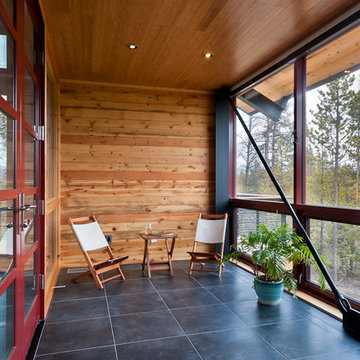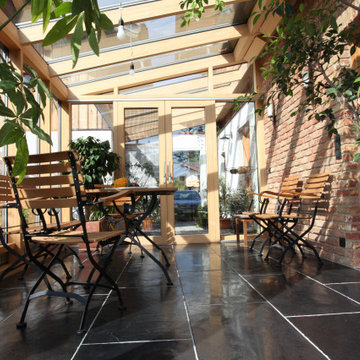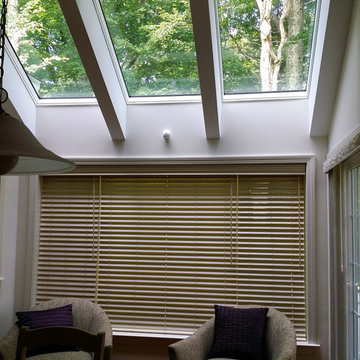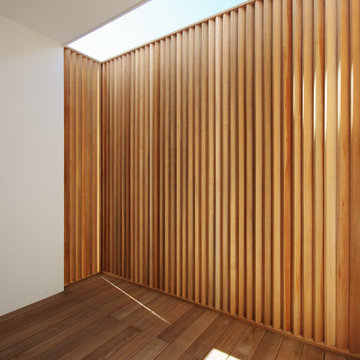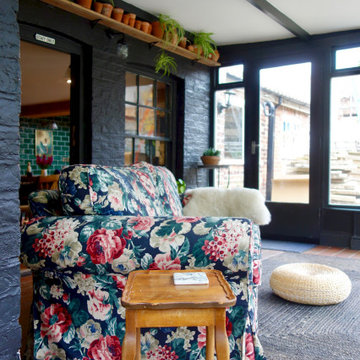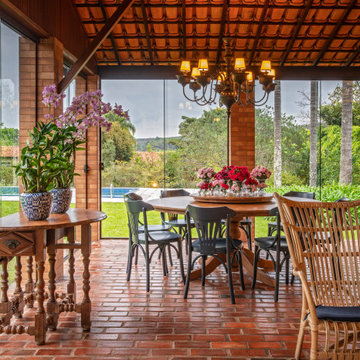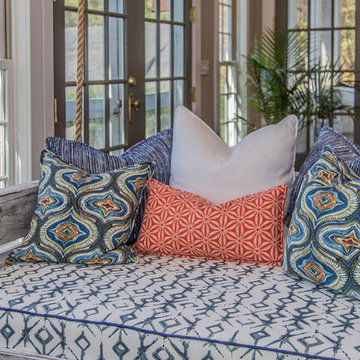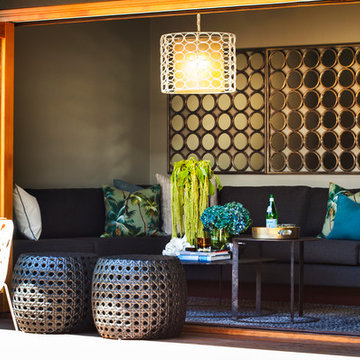Sunroom Design Photos with Black Floor and Red Floor
Refine by:
Budget
Sort by:Popular Today
221 - 240 of 362 photos
Item 1 of 3
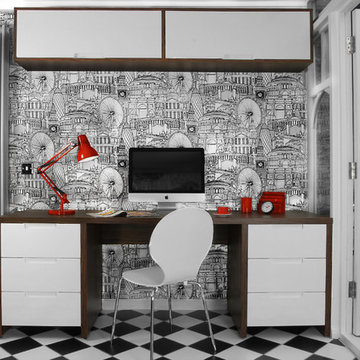
Home Designer Office for a previously tired and worn out conservatory. Kept classic lines but with a spruce of modernisation!
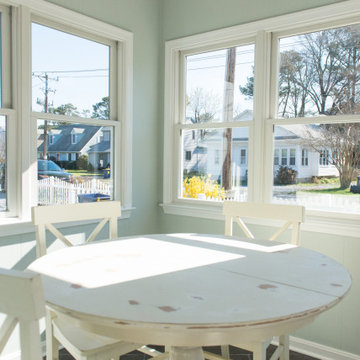
Kent Renovation Bethany Beach, DE Sunroom with Distressed Round White Table and White Windows Trim
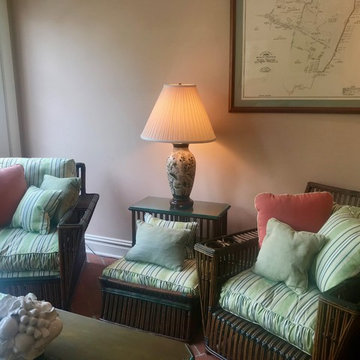
This 10,920 square foot house built in 1993 in the Arts and Crafts style is surrounded by 178 acres and sited high on a hilltop at the end of a long driveway with scenic mountain views. The house is totally secluded and quiet featuring all the essentials of a quality life style. Built to the highest standards with generous spaces, light and sunny rooms, cozy in winter with a log burning fireplace and with wide cool porches for summer living. There are three floors. The large master suite on the second floor with a private balcony looks south to a layers of distant hills. The private guest wing is on the ground floor. The third floor has studio and playroom space as well as an extra bedroom and bath. There are 5 bedrooms in all with a 5 bedroom guest house.
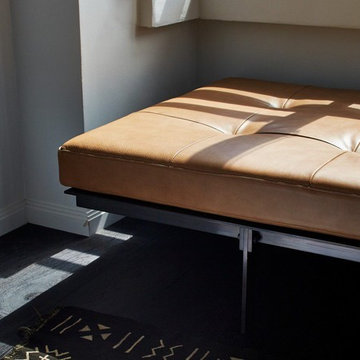
Byron Hall Apartment, Sydney, Stephen Collier Architects, photo by Peter Bennetts
Sunroom Design Photos with Black Floor and Red Floor
12
