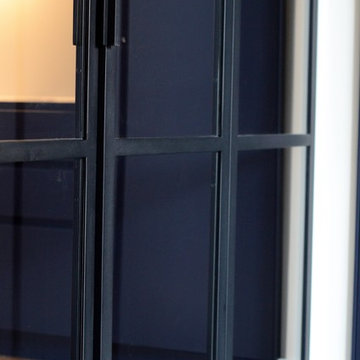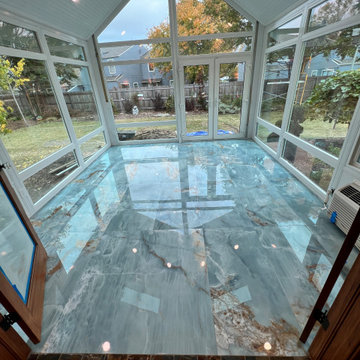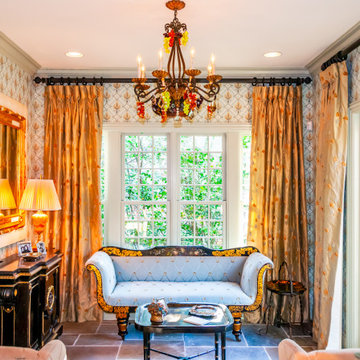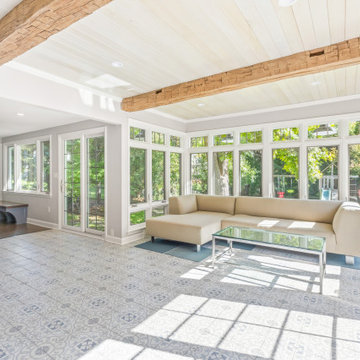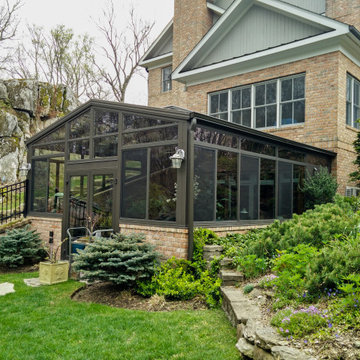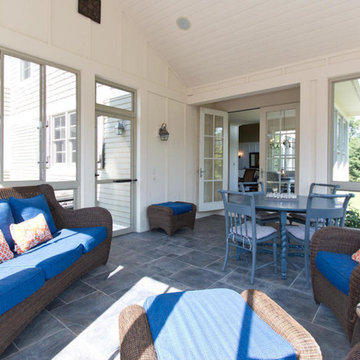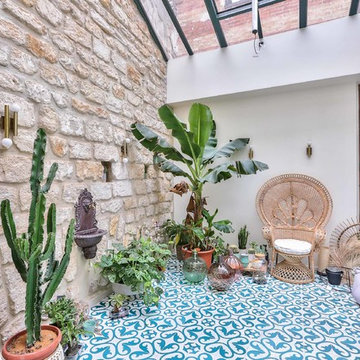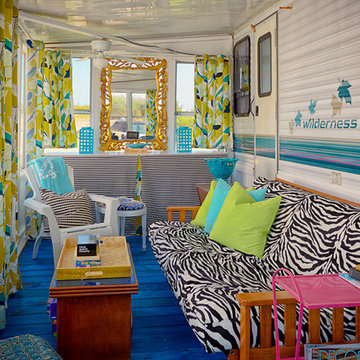Sunroom Design Photos with Blue Floor and Turquoise Floor
Refine by:
Budget
Sort by:Popular Today
121 - 140 of 177 photos
Item 1 of 3
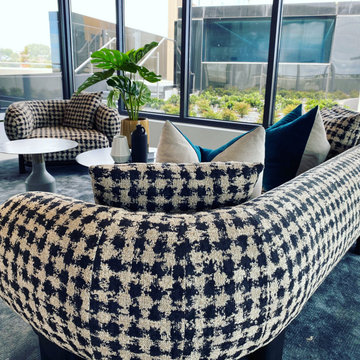
Hawthorn Park was designed to look after the physical and mental wellbeing of its inhabitants. Plenty of greenery, natural lighting and open spaces were considered. It boasts the only sky pool in Melbourne!
With such a stunning design in place, I was ecstatic to jump into styling this beautiful project! A luxurious, contemporary approach was taken to accommodate the prestigious vibe this residence was attracting.
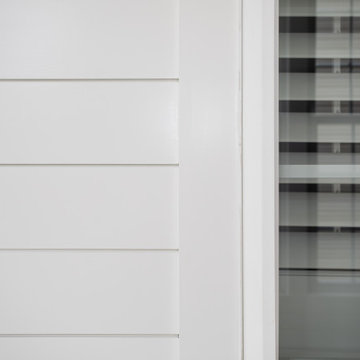
Sunroom renovation turns an old concrete patio into a clients dream all year round living space.
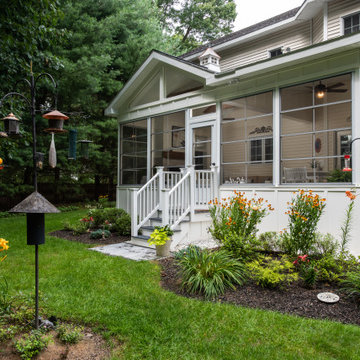
This Beautiful Sunroom Addition was a gorgeous asset to this Clifton Park home. Made with PVC and Trex and new windows that can open all the way up.
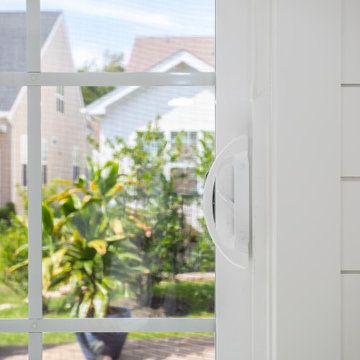
Sunroom renovation turns an old concrete patio into a clients dream all year round living space.
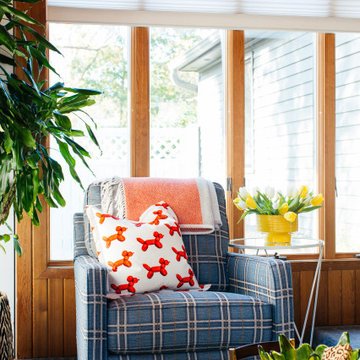
Eclectic family centered sunroom that incorporates many indoor plans, lively patterns and fun wall decor.
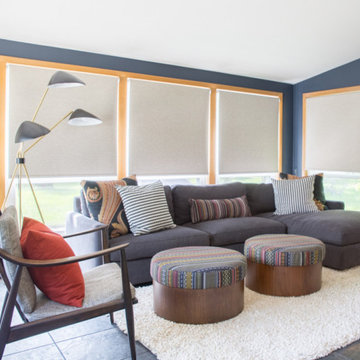
Project by Wiles Design Group. Their Cedar Rapids-based design studio serves the entire Midwest, including Iowa City, Dubuque, Davenport, and Waterloo, as well as North Missouri and St. Louis.
For more about Wiles Design Group, see here: https://wilesdesigngroup.com/
To learn more about this project, see here: https://wilesdesigngroup.com/mid-century-home
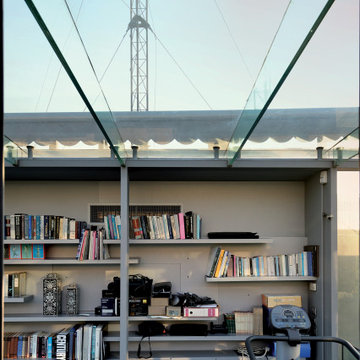
La difficoltà di portare la luce all’interno di un appartamento esistente di un edificio nel centro di Milano, date la profondità del corpo di fabbrica e l’orientamento non adeguato, ha sollecitato a ricavare un grande lucernario centrale, approfittando del terrazzo soprastante. L’appartamento è così diventato una vera e propria appendice alla nuova casa posta sopra, invaso di luce a doppio livello. Circondata dal giardino pensile, essa interagisce e genera la nuova spazialità sotto. Un ampio open space articolato con vetrate mobili partecipa così ai valori ambientali portati dalla visione da sotto in su, permessa dal pavimento e dal tetto vetrato della nuova casa. Il progetto degli interni con vetrate, materiali ecosostenibili e tenui colori, esalta luci e ombre create da tende microfiltranti a protezione della serra.
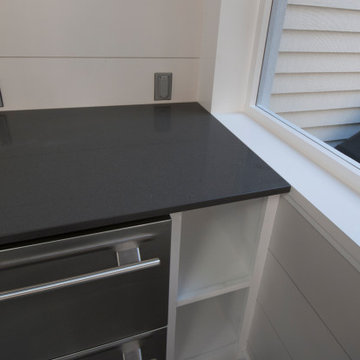
The owners spend a great deal of time outdoors and desperately desired a living room open to the elements and set up for long days and evenings of entertaining in the beautiful New England air. KMA’s goal was to give the owners an outdoor space where they can enjoy warm summer evenings with a glass of wine or a beer during football season.
The floor will incorporate Natural Blue Cleft random size rectangular pieces of bluestone that coordinate with a feature wall made of ledge and ashlar cuts of the same stone.
The interior walls feature weathered wood that complements a rich mahogany ceiling. Contemporary fans coordinate with three large skylights, and two new large sliding doors with transoms.
Other features are a reclaimed hearth, an outdoor kitchen that includes a wine fridge, beverage dispenser (kegerator!), and under-counter refrigerator. Cedar clapboards tie the new structure with the existing home and a large brick chimney ground the feature wall while providing privacy from the street.
The project also includes space for a grill, fire pit, and pergola.

The owners spend a great deal of time outdoors and desperately desired a living room open to the elements and set up for long days and evenings of entertaining in the beautiful New England air. KMA’s goal was to give the owners an outdoor space where they can enjoy warm summer evenings with a glass of wine or a beer during football season.
The floor will incorporate Natural Blue Cleft random size rectangular pieces of bluestone that coordinate with a feature wall made of ledge and ashlar cuts of the same stone.
The interior walls feature weathered wood that complements a rich mahogany ceiling. Contemporary fans coordinate with three large skylights, and two new large sliding doors with transoms.
Other features are a reclaimed hearth, an outdoor kitchen that includes a wine fridge, beverage dispenser (kegerator!), and under-counter refrigerator. Cedar clapboards tie the new structure with the existing home and a large brick chimney ground the feature wall while providing privacy from the street.
The project also includes space for a grill, fire pit, and pergola.
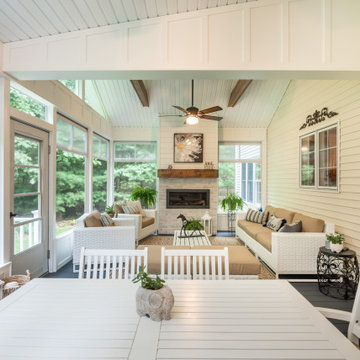
This Beautiful Sunroom Addition was a gorgeous asset to this Clifton Park home. Made with PVC and Trex and new windows that can open all the way up.
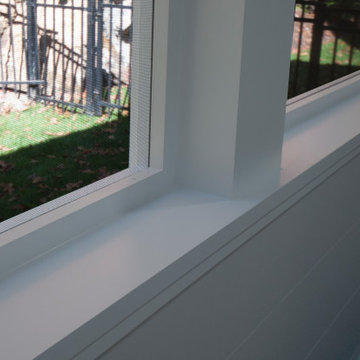
The owners spend a great deal of time outdoors and desperately desired a living room open to the elements and set up for long days and evenings of entertaining in the beautiful New England air. KMA’s goal was to give the owners an outdoor space where they can enjoy warm summer evenings with a glass of wine or a beer during football season.
The floor will incorporate Natural Blue Cleft random size rectangular pieces of bluestone that coordinate with a feature wall made of ledge and ashlar cuts of the same stone.
The interior walls feature weathered wood that complements a rich mahogany ceiling. Contemporary fans coordinate with three large skylights, and two new large sliding doors with transoms.
Other features are a reclaimed hearth, an outdoor kitchen that includes a wine fridge, beverage dispenser (kegerator!), and under-counter refrigerator. Cedar clapboards tie the new structure with the existing home and a large brick chimney ground the feature wall while providing privacy from the street.
The project also includes space for a grill, fire pit, and pergola.
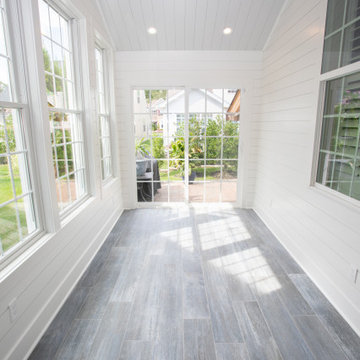
Sunroom renovation turns an old concrete patio into a clients dream all year round living space.
Sunroom Design Photos with Blue Floor and Turquoise Floor
7
