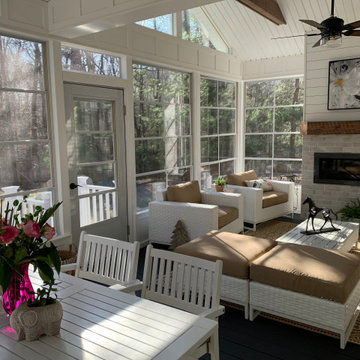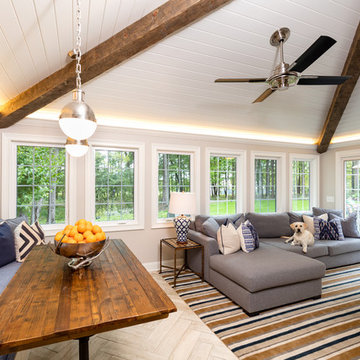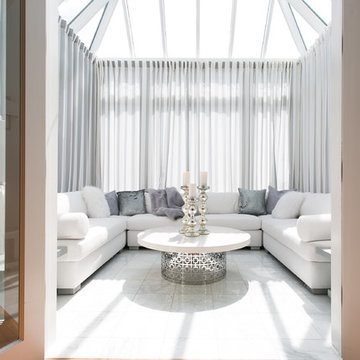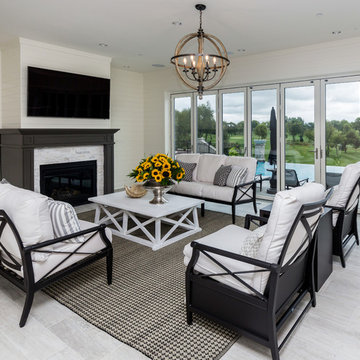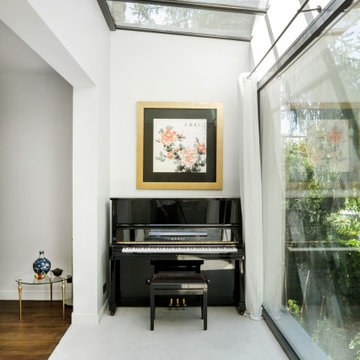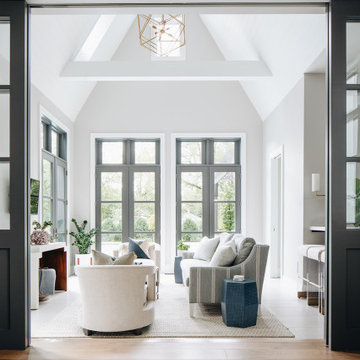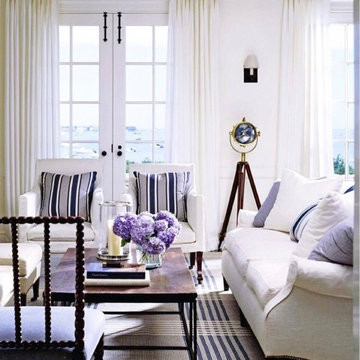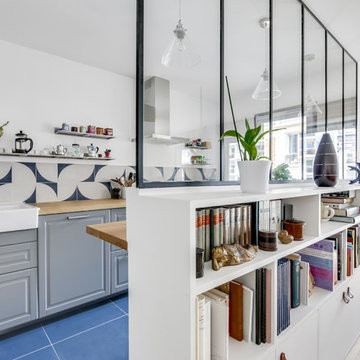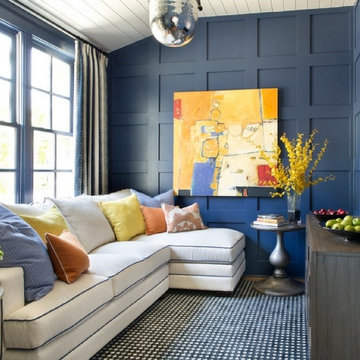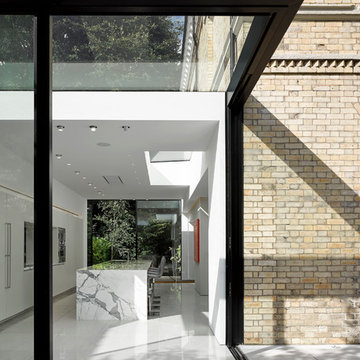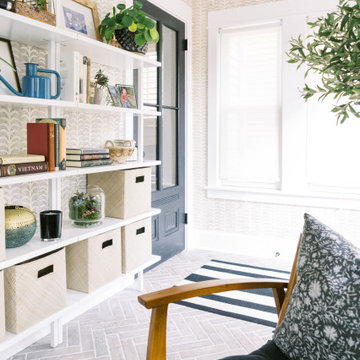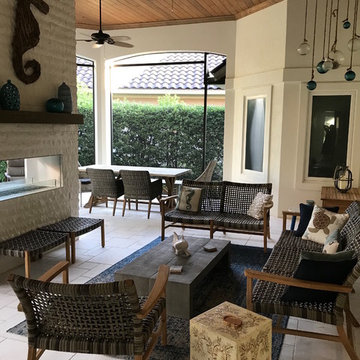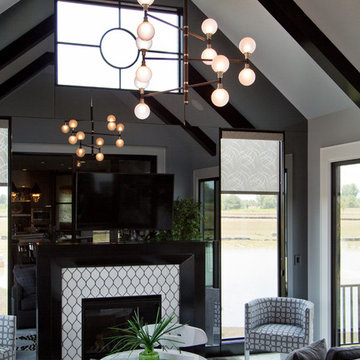Sunroom Design Photos with Blue Floor and White Floor
Refine by:
Budget
Sort by:Popular Today
81 - 100 of 641 photos
Item 1 of 3
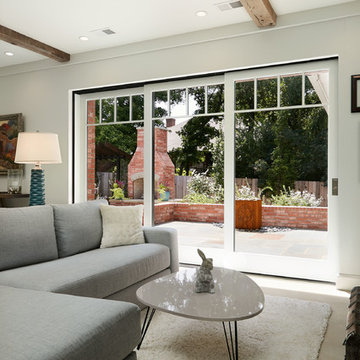
Another new addition to the existing house was this sunroom. There were several door options to choose from, but the one that made the final cut was from Pella Windows and Doors. It's a now-you-see-it-now-you-don't effect that elicits all kinds of reactions from the guests. And another item, which you cannot see from this picture, is the Phantom Screens that are located above each set of doors. Another surprise element that takes one's breath away.
Photo: Voelker Photo LLC
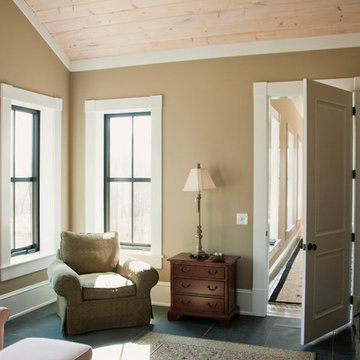
Luxury living done with energy-efficiency in mind. From the Insulated Concrete Form walls to the solar panels, this home has energy-efficient features at every turn. Luxury abounds with hardwood floors from a tobacco barn, custom cabinets, to vaulted ceilings. The indoor basketball court and golf simulator give family and friends plenty of fun options to explore. This home has it all.
Elise Trissel photograph
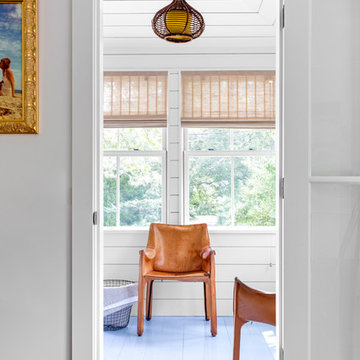
TEAM
Architect: LDa Architecture & Interiors
Builder: 41 Degrees North Construction, Inc.
Landscape Architect: Wild Violets (Landscape and Garden Design on Martha's Vineyard)
Photographer: Sean Litchfield Photography
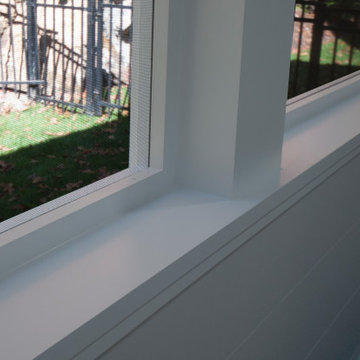
The owners spend a great deal of time outdoors and desperately desired a living room open to the elements and set up for long days and evenings of entertaining in the beautiful New England air. KMA’s goal was to give the owners an outdoor space where they can enjoy warm summer evenings with a glass of wine or a beer during football season.
The floor will incorporate Natural Blue Cleft random size rectangular pieces of bluestone that coordinate with a feature wall made of ledge and ashlar cuts of the same stone.
The interior walls feature weathered wood that complements a rich mahogany ceiling. Contemporary fans coordinate with three large skylights, and two new large sliding doors with transoms.
Other features are a reclaimed hearth, an outdoor kitchen that includes a wine fridge, beverage dispenser (kegerator!), and under-counter refrigerator. Cedar clapboards tie the new structure with the existing home and a large brick chimney ground the feature wall while providing privacy from the street.
The project also includes space for a grill, fire pit, and pergola.
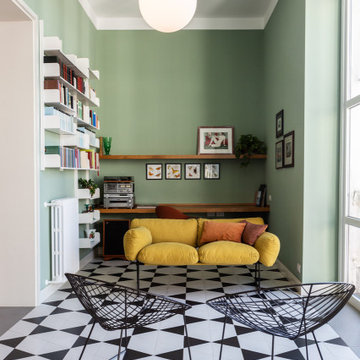
La veranda panoramica è caratterizzata da una pavimentazione in grés dal disegno optical. Un piccolo angolo conversazione si apre alla vista del Golfo di Napoli.
Foto: https://www.houzz.it/pro/cristinacusani/cristina-cusani
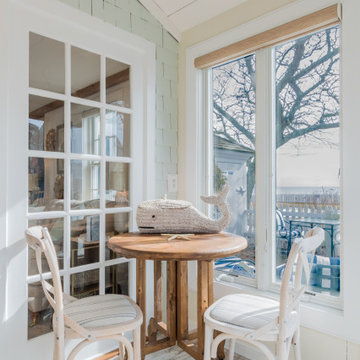
This is the perfect light, airy coastal sunroom for any cape cod home. Cozy, comfortable, yet chic and sophisticated.
Sunroom Design Photos with Blue Floor and White Floor
5
