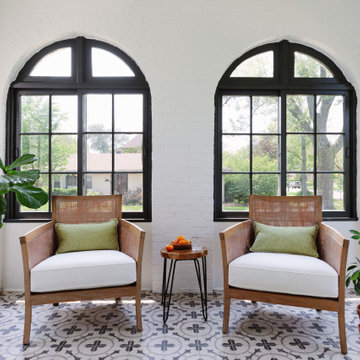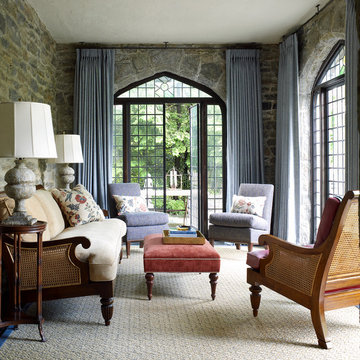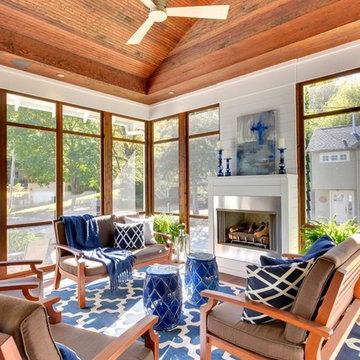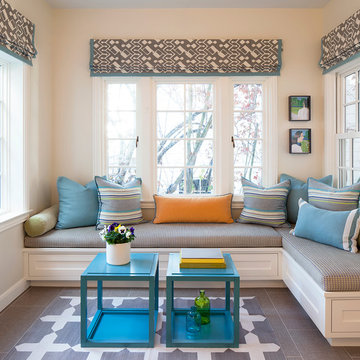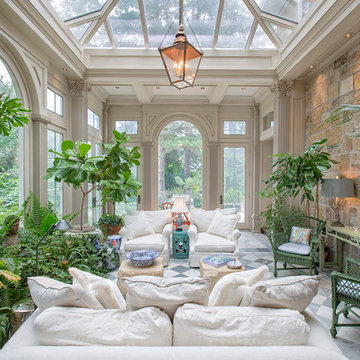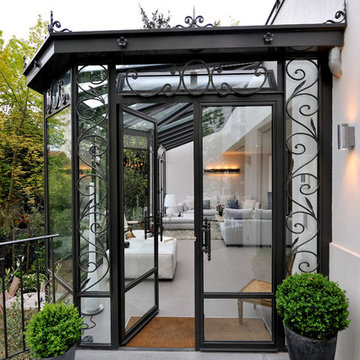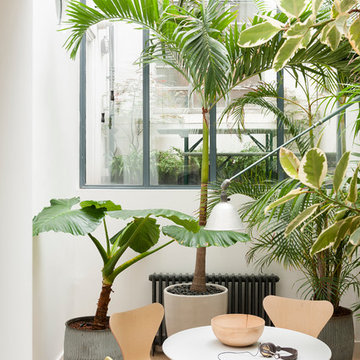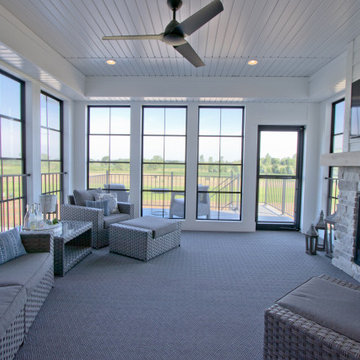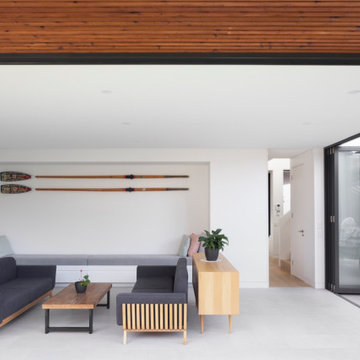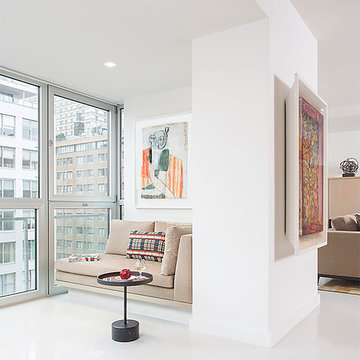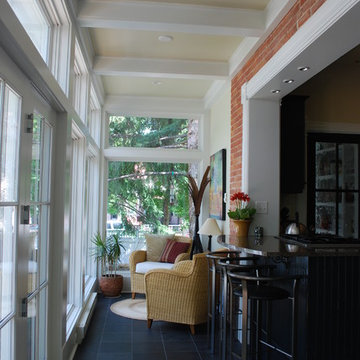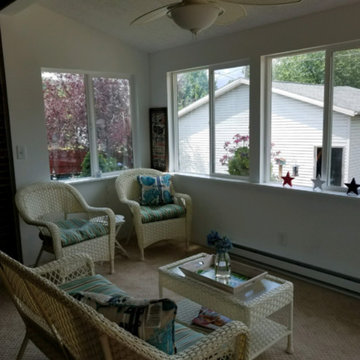Sunroom Design Photos with Carpet and Ceramic Floors
Sort by:Popular Today
21 - 40 of 2,693 photos
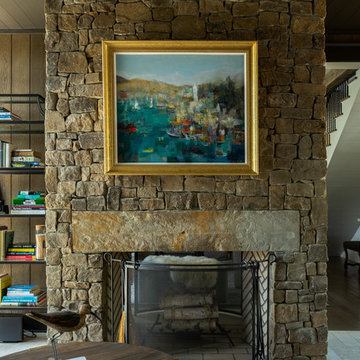
Den in Luxury lake home on Lake Martin in Alexander City Alabama photographed for Birmingham Magazine, Krumdieck Architecture, and Russell Lands by Birmingham Alabama based architectural and interiors photographer Tommy Daspit.
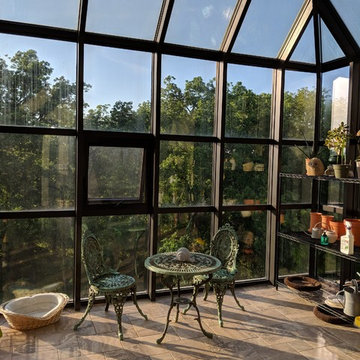
Off the beaten path in Kentucky you can find this one of a kind rustic farmstead home with this beautiful greenhouse. This room is right off of the kitchen and enclosed with all glass. Imagine sitting in here and enjoying the scenery!
Photo Credit: Meyer Design
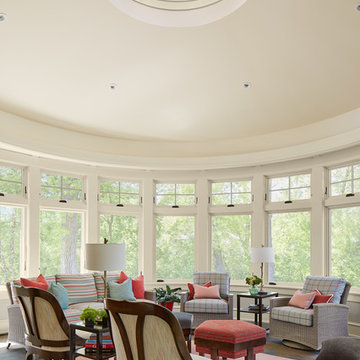
Surrounded by windows, one can take in the naturistic views from high above the creek. It’s possible the most brilliant feature of this room is the glass window cupola, giving an abundance of light to the entertainment space. Without skipping any small details, a bead board ceiling was added as was a 60-inch wood-bladed fan to move the air around in the space, especially when the circular windows are all open.
The airy four-season porch was designed as a place to entertain in a casual and relaxed setting. The sizable blue Ragno Calabria porcelain tile was continued from the outdoors and includes in-floor heating throughout the indoor space, for those chilly fall and winter days. Access to the outdoors from the either side of the curved, spacious room makes enjoying all the sights and sounds of great backyard living an escape of its own.
Susan Gilmore Photography

Architectural and Inerior Design: Highmark Builders, Inc. - Photo: Spacecrafting Photography
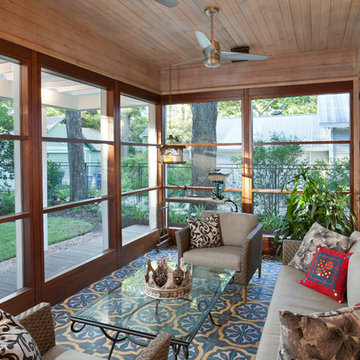
Nestled below the Master addition upstairs, this downstairs screened porch expands the home and allows for seasonal outdoor use. Ship Lap wood salvaged from the existing home was reused here with an elegant white wash stain, balancing and complementing the warmer tones of the Mahogany Screen frames.

This formal living room is located directly off of the main entry of a traditional style located just outside of Seattle on Mercer Island. Our clients wanted a space where they could entertain, relax and have a space just for mom and dad. The center focus of this space is a custom built table made of reclaimed maple from a bowling lane and reclaimed corbels, both from a local architectural salvage shop. We then worked with a local craftsman to construct the final piece.
Sunroom Design Photos with Carpet and Ceramic Floors
2
