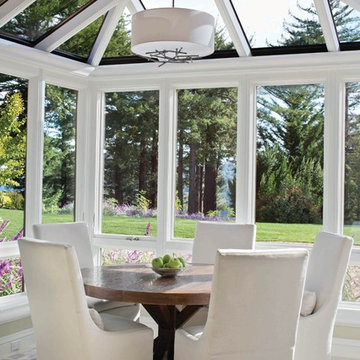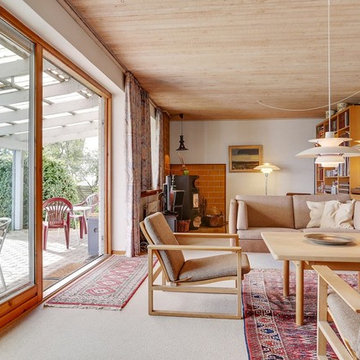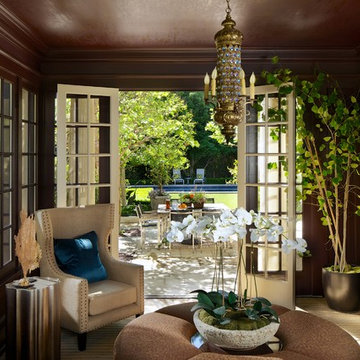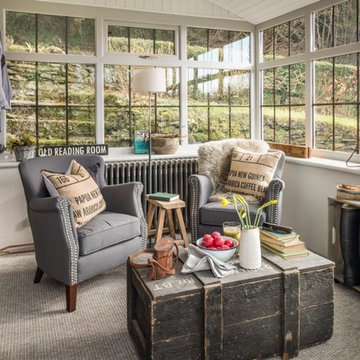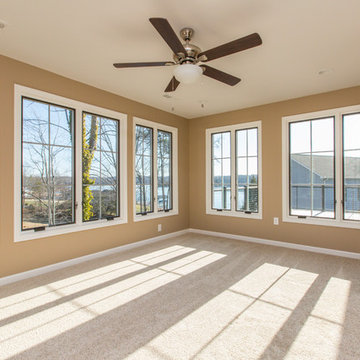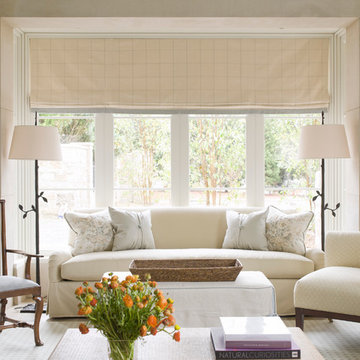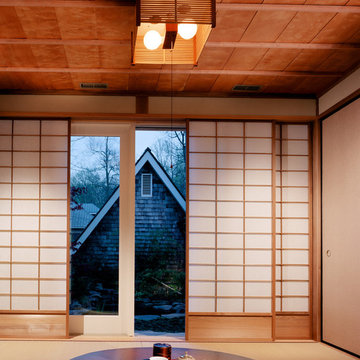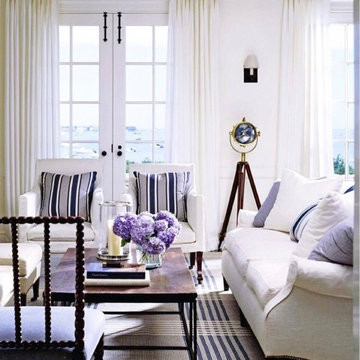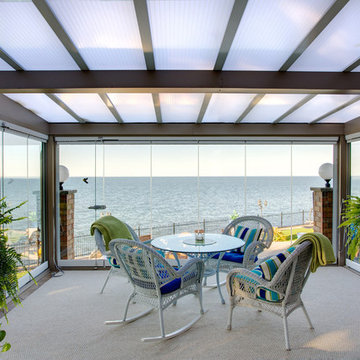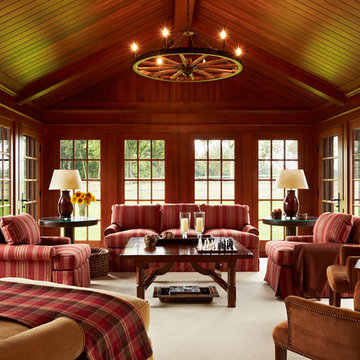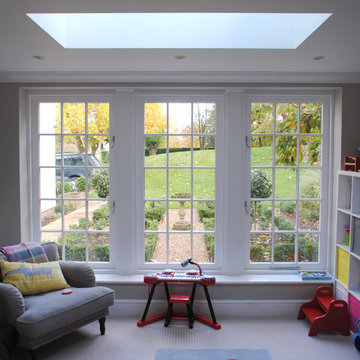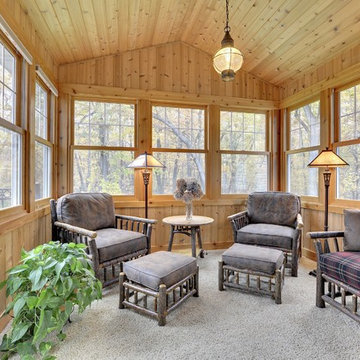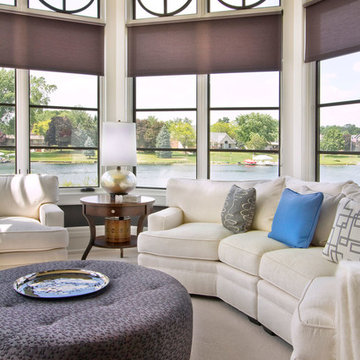Sunroom Design Photos with Carpet
Refine by:
Budget
Sort by:Popular Today
1 - 20 of 131 photos
Item 1 of 3
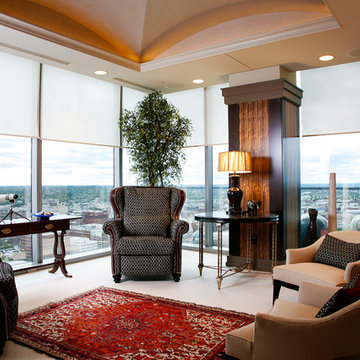
Texture and neutral colors add warmth to this groin vault ceiling in an open concept high rise condo by Diane Hasso of Faux-Real, LLC
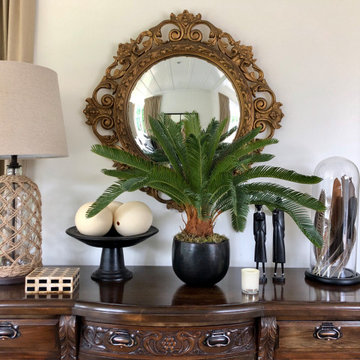
This lovely antique sideboard suits the plantation-style sunroom/living room well a family heirloom that was important to include in the interior design.

The sunroom was one long room, and very difficult to have conversations in. We divided the room into two zones, one for converstaion and one for privacy, reading and just enjoying the atmosphere. We also added two tub chairs that swivel so to allow the family to engage in a conversation in either zone.

This formal living room is located directly off of the main entry of a traditional style located just outside of Seattle on Mercer Island. Our clients wanted a space where they could entertain, relax and have a space just for mom and dad. The center focus of this space is a custom built table made of reclaimed maple from a bowling lane and reclaimed corbels, both from a local architectural salvage shop. We then worked with a local craftsman to construct the final piece.
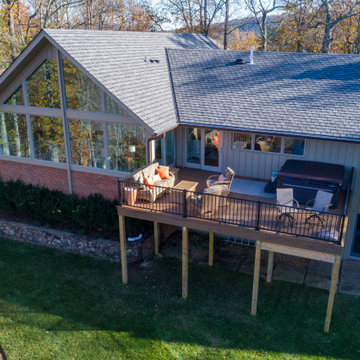
We took an existing flat roof sunroom and vaulted the ceiling to open the area to the wonderful views of the Roanoke valley. New custom Andersen windows and trap glass was installed, A contemporary gas fireplace with tile surround was installed with a large flat screen TV above.
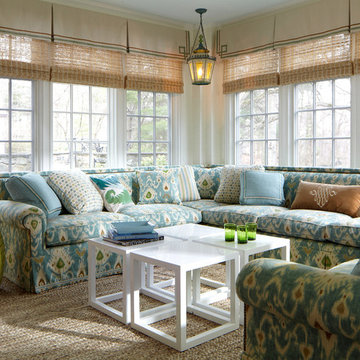
A custom made sectional sofa wraps around a sunny Family Room. Accented with and eclectic mix of beaded and braided throw pillows and surrounding four Jonathan Adler lacquer table. Photo by Phillip Ennis
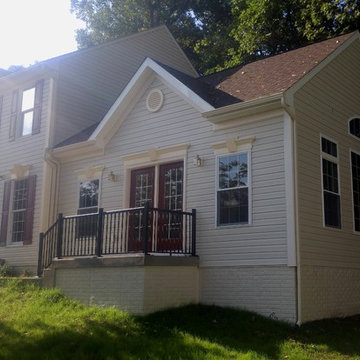
Sunroom or In-law Suite?
This cleverly designed sunroom doubles as a sun filled in-law suite. It has a full bath with secure walk-in shower, walk-in closet and a bar type "kitchen" area. The opaque glass pocket doors welcome the main house to the new area while providing privacy when needed.
Sunroom Design Photos with Carpet
1
