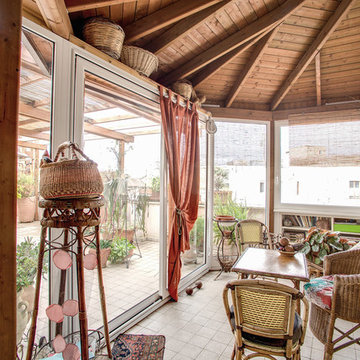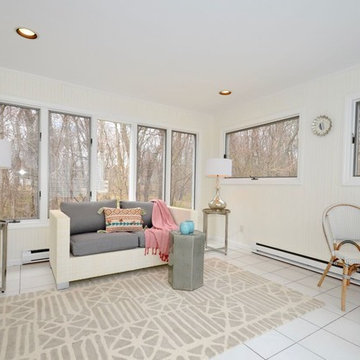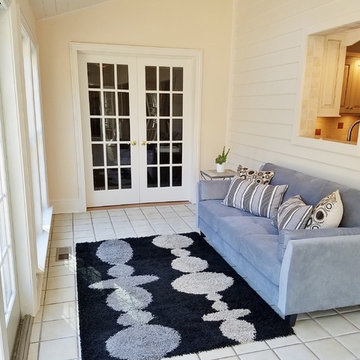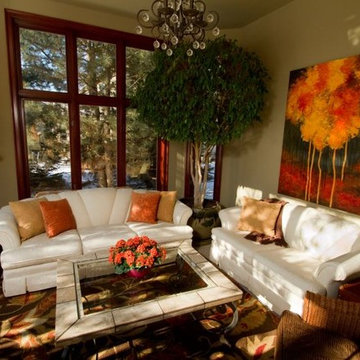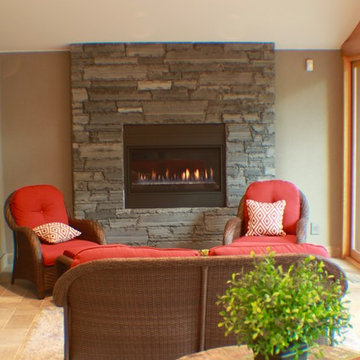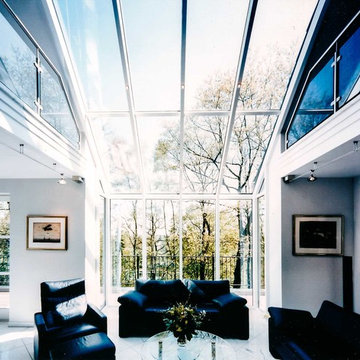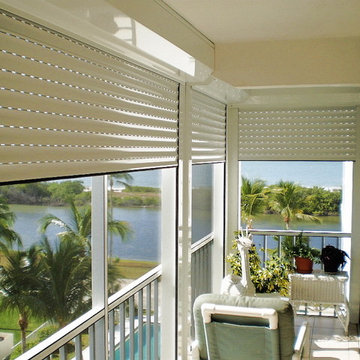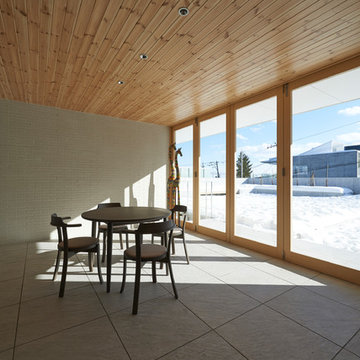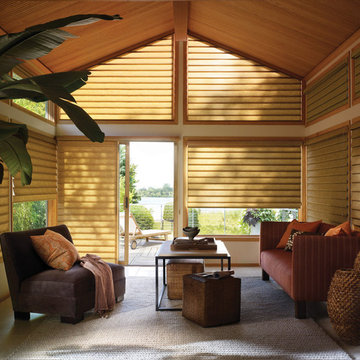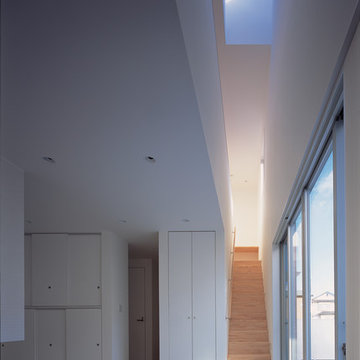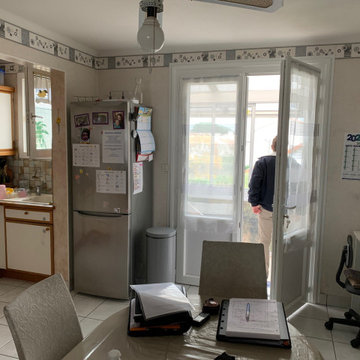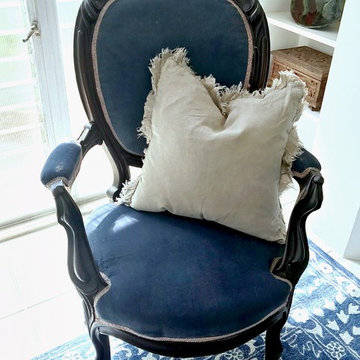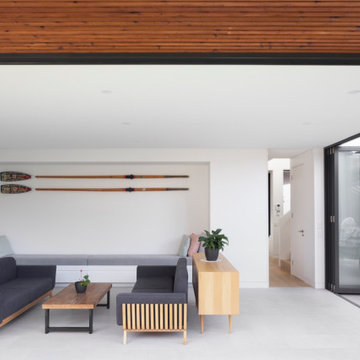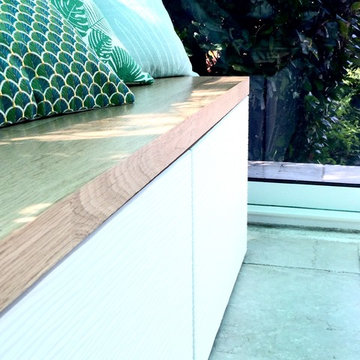Sunroom Design Photos with Ceramic Floors and White Floor
Refine by:
Budget
Sort by:Popular Today
21 - 40 of 73 photos
Item 1 of 3
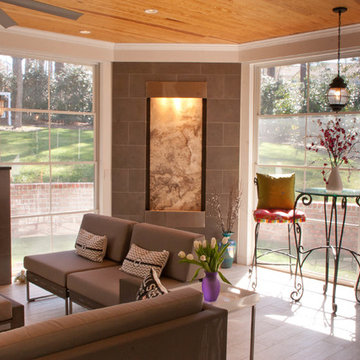
View of Sunroom from Kitchen; A Beautiful focal point is created with a built in recessed stone water feature.
Snapshots of Grace
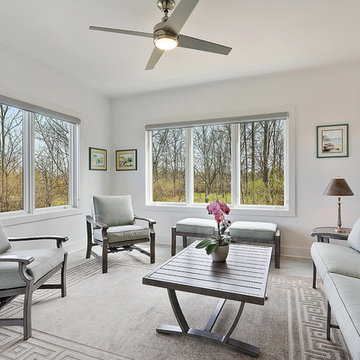
This stunning design by Van’s Lumber makes extraordinary use of modest square footage. The home features 2,378 square feet of finished living space. The spacious kitchen and family room serve as the heart of the home. The home is great for a private retreat or entertaining friends. The sunroom allows you to enjoy the wooded surroundings in the comfort of indoor living.
- 2,378 total square feet
- Three bedrooms & 2 ½ baths
- Spacious sunroom
- Open concept with beamed ceiling
- Stone fireplace with concrete mantel
- Kitchen with granite counter tops
- Custom white oak hardwood floor
- Covered patio
- Master bath with walk-in zero entrance shower and his & her vanity
- Oversized three stall garage
- Custom moldings and trims
- Marvin windows with new Ebony color
- Full basement (blasted)
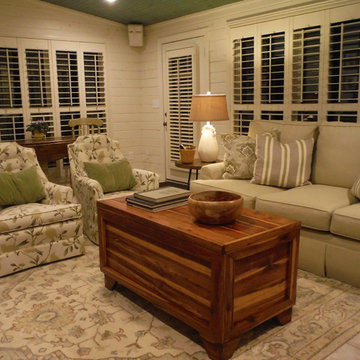
Henredon Fireside Sofa; 1970s chairs in Greenhouse Fabrics pattern A9931, color Driftwood; allen + roth Brookford Soft Green/Ivory rug; handmade cedar chest; Regency Hill Isabella table lamp in ivory with Villa Bacci natural beige burlap shade; Maitland-Smith Light Tone Finished Wood Occasional Table with Rustic Verdigris Forged Iron Base; hand-turned apple wood bowl.
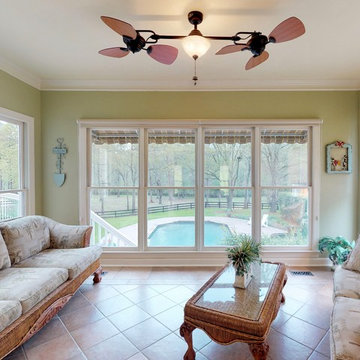
The Sunroom has heated ceramic tile and energy efficient solar blinds.
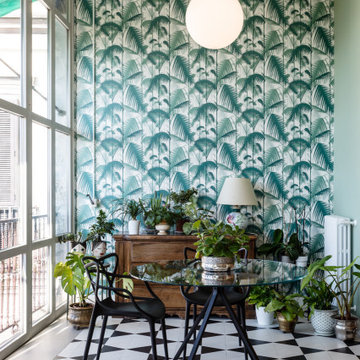
La veranda panoramica è caratterizzata da una pavimentazione in grés dal disegno optical. Il parato in stile Jungle incornicia un mobile di famiglia. In primo piano il tavolo dal design anni Settanta (Driade, Cugino).
Foto: https://www.houzz.it/pro/cristinacusani/cristina-cusani
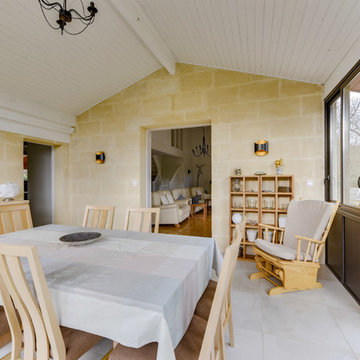
Pour cette véranda, le carrelage a été entièrement refait sur la base d'un carrelage imitation béton. Les lambris et poutres bois ont été peint en blanc pour amener plus de lumière et moderniser l'ensemble.
Sunroom Design Photos with Ceramic Floors and White Floor
2
