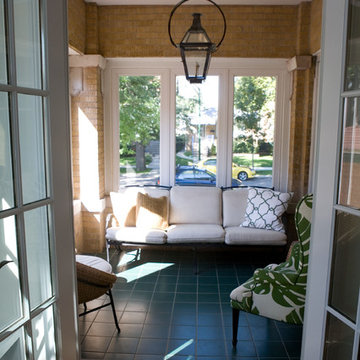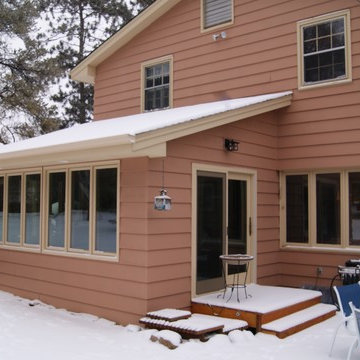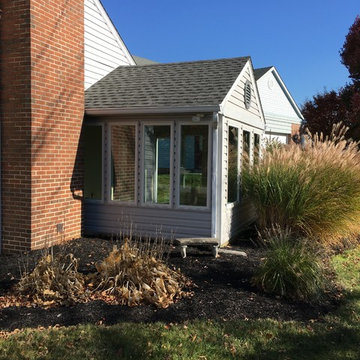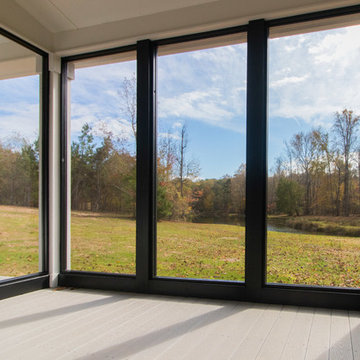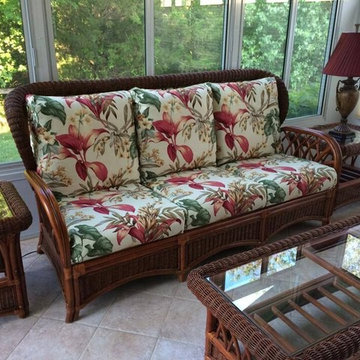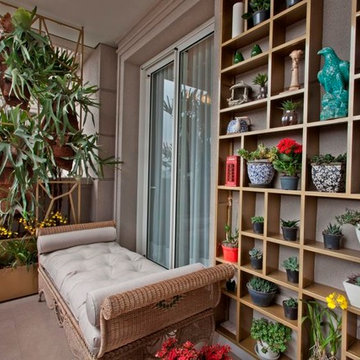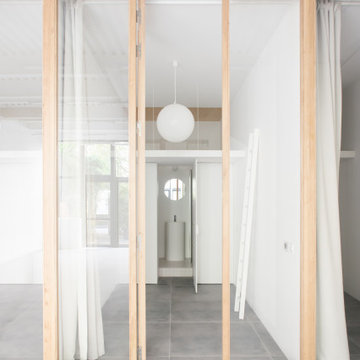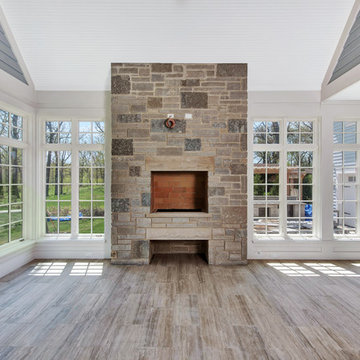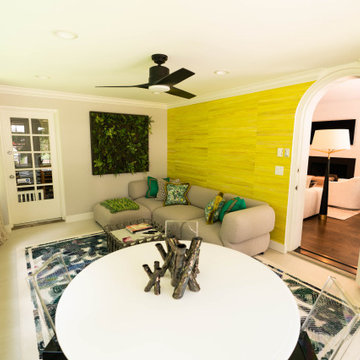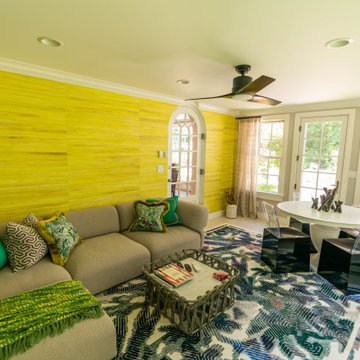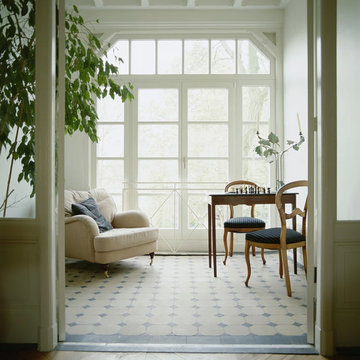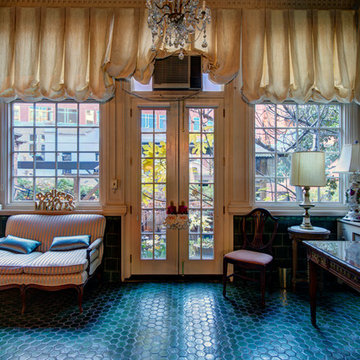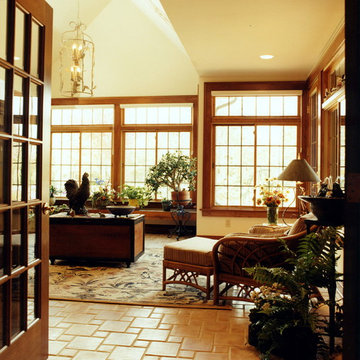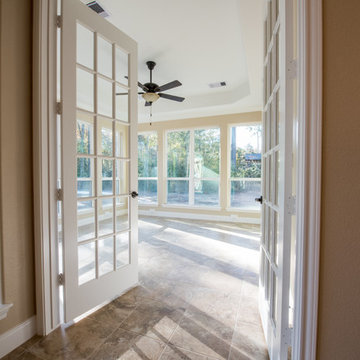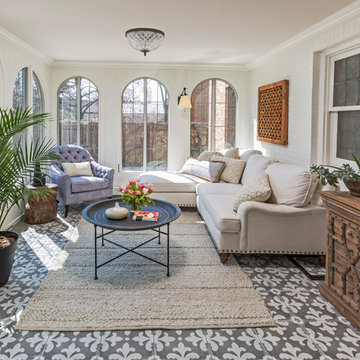Sunroom Design Photos with Ceramic Floors
Refine by:
Budget
Sort by:Popular Today
21 - 40 of 471 photos
Item 1 of 3
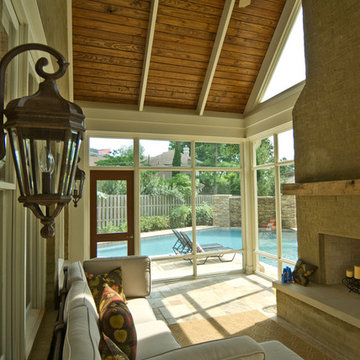
The Kaye Porch blends out and indoor scenery beautifully. The broad view of the yard offers a contemporary sense of transparency with the open window paneling. Call Tim Disalvo and Company for home beautification options.
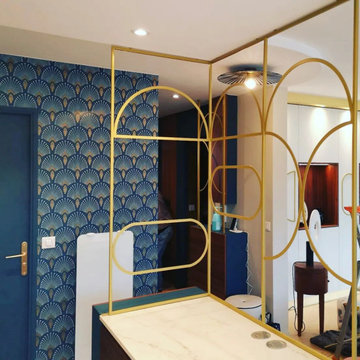
Magnifique claustra d'intérieur pour séparer le salon de la cuisine. Un style Art deco qu'on adore !
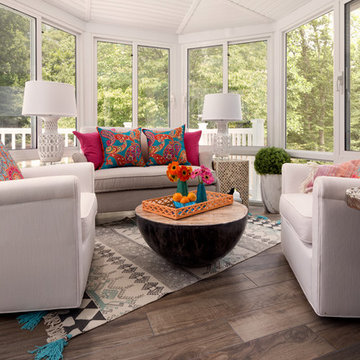
A space that was only used as a pass through now has become a daily destination. Located in pastoral Great Falls, VA, just outside of Washington D.C., this sunroom needed to be a welcoming year round retreat for an active family of four. Inspired by resort lifestyle, the space was reconstructed using the same footprint as before, adding floor to ceiling windows. Air conditioning and underlayment heat under new wood-look porcelain tile were added to ensure the room could be enjoyed no matter what season. Sunbrella fabrics were used on the settee and chairs that will stand up to wet bathing suits and barbeques. Benjamin Moore’s Sapphireberry 2063 60 was painted to bring the blue sky in on even a cloudy day. Designed by Laura Hildebrandt of Interiors by LH, LLC. Photos by Jenn Verrier Photography. Construction by Patio Enclosures.
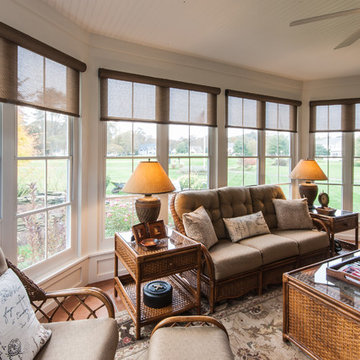
Three Season room with views of the golf course.
Boardwalk Builders,
Rehoboth Beach, DE
www.boardwalkbuilders.com
Sue Fortier
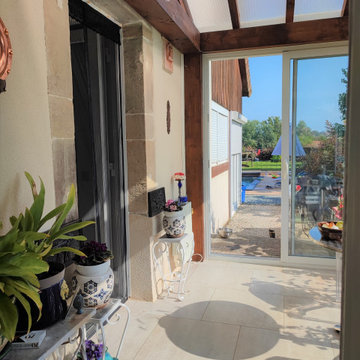
Vue intérieure de la véranda, donnant sur l'extérieur. Espace entièrement vitré., grand carreaux de 60x60cm identiques à ceux de la cuisine, pour créer une continuité.
Toit en plaques de polycarbonate transparent. Luminaire chiné dans un vide grenier.
Sunroom Design Photos with Ceramic Floors
2
