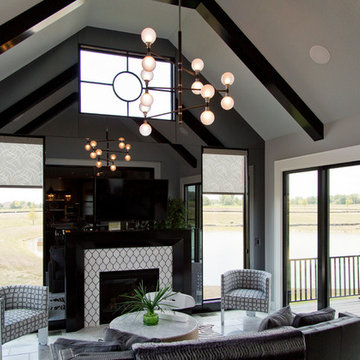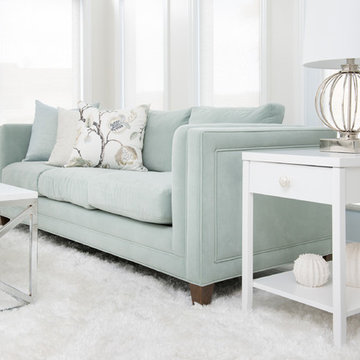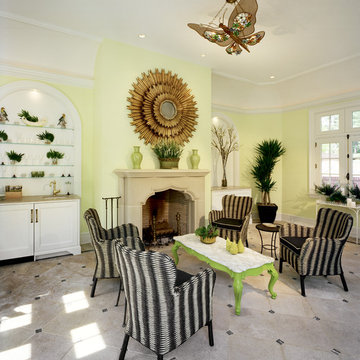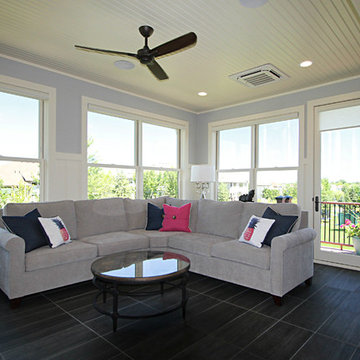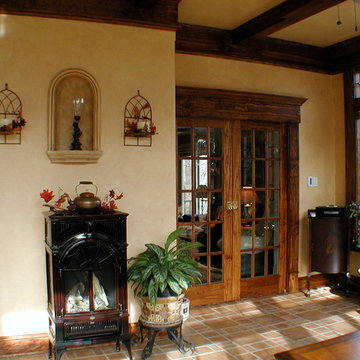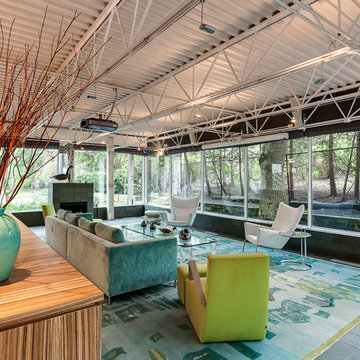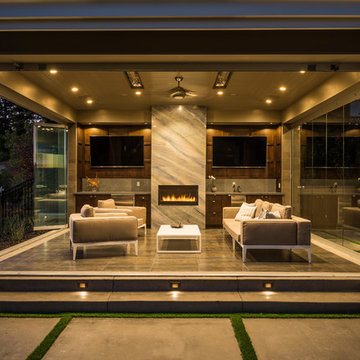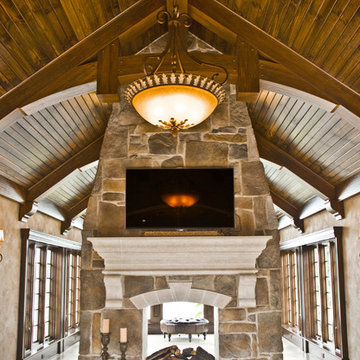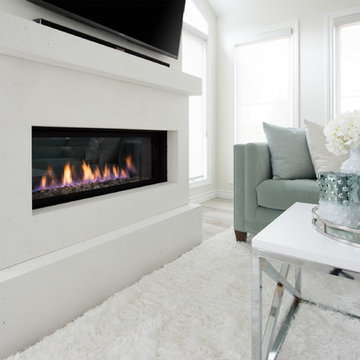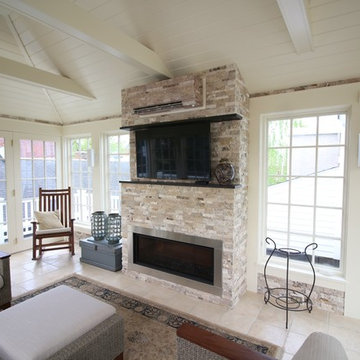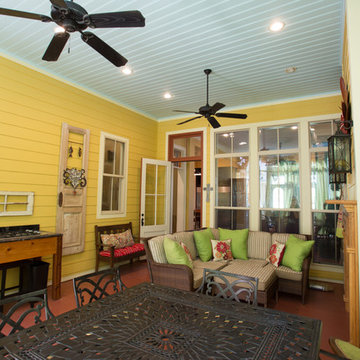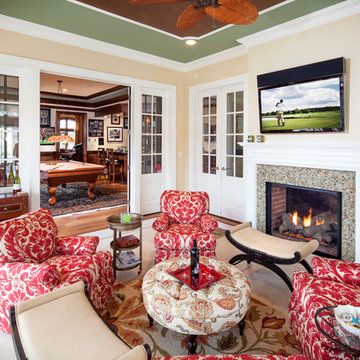Sunroom Design Photos with Ceramic Floors
Refine by:
Budget
Sort by:Popular Today
141 - 160 of 272 photos
Item 1 of 3
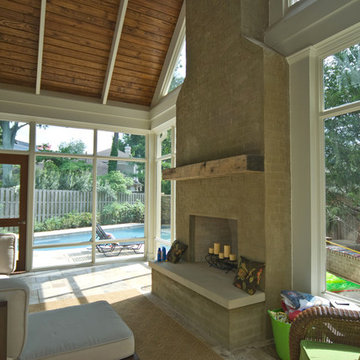
The Kaye Porch blends out and indoor scenery beautifully. The broad view of the yard offers a contemporary sense of transparency with the open window paneling. Call Tim Disalvo and Company for home beautification options.
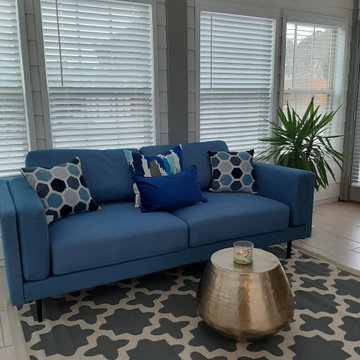
The client wanted to change the color scheme and punch up the style with accessories such as curtains, rugs, and flowers. The couple had the entire downstairs painted and installed new light fixtures throughout.
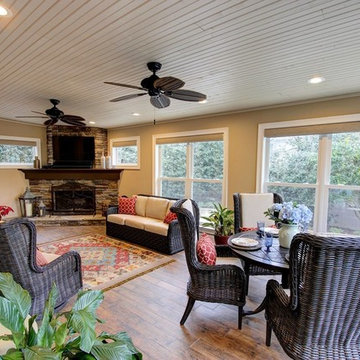
Large windows around sunroom and side vent windows around fireplace bring light into the sunroom.
Catherine Augestad, Fox Photography
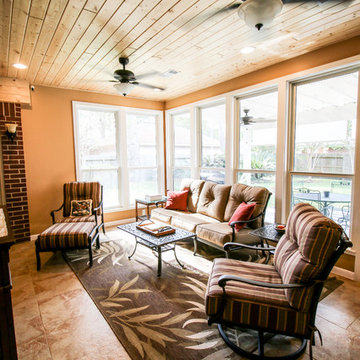
Our clients desired a sunroom addition to their home, allowing them to enjoy the natural light and scenery of their backyard with the option of staying indoors. This sunroom was built to look original to the home, with a hip roof and matching trim. An extra wide door to the back patio provides ample room to move patio furniture outside. This space is fitted with an extending TV mounted above an electric fireplace. Gorgeous unstained tongue and groove ceilings and travertine-looking ceramic tile complement our clients' vintage décor. Ideal for sipping morning coffee or evening tea, the recessed lighting calmly illuminates this space.
The exterior side of the sunroom extends a pergola with a concrete slab. In addition, the perfect niche was created by transformation of the breezeway. This enclosed area is completed with a window and door accessing the side yard, while providing a secluded sitting area just outside the dining room.
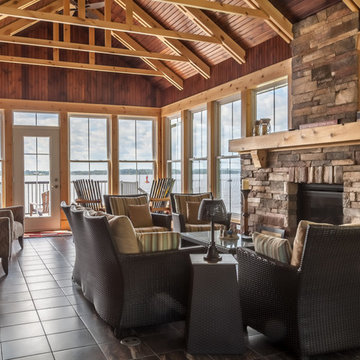
Ah… the sunroom. It is truly stunning and the owners love it. They saw the sunroom Jim designed for another cottage and they knew they wanted a similar addition to their cottage. The striking stone fireplace with farmhouse beam mantle and the pine ceiling and trim create a warm, casual atmosphere perfect for entertaining and relaxation. And, of course, three of the “walls” are all windows to bring the outside in.
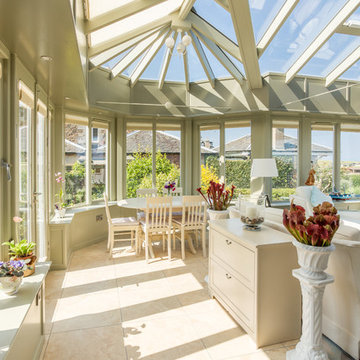
Stunning stilted orangery with glazed roof and patio doors opening out to views across the Firth of Forth.
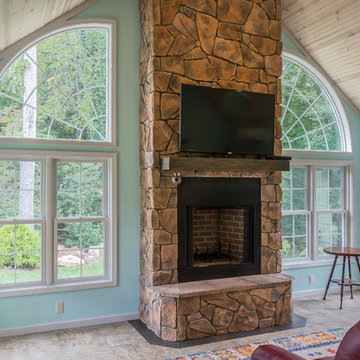
The existing deck was reduced in size to accommodate this 16x20' sunroom—complete with fireplace and unique wall-sized barn door. Two of the four original windows lined up along the exterior wall were reinstalled in the 6-foot, 400-pound barn door that delineates the sunroom from the main living space. Meticulously aligned into the seven-inch-thick barn door wall, the entire assembly was hung from a massive rail system. Also, two of the windows were specially sized to match stained glass frames previously purchased.
Sunroom Design Photos with Ceramic Floors
8

