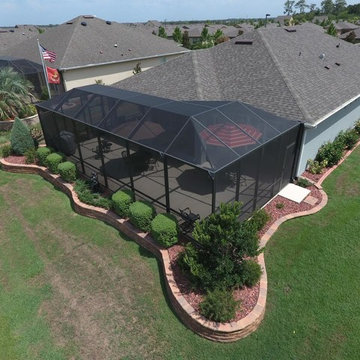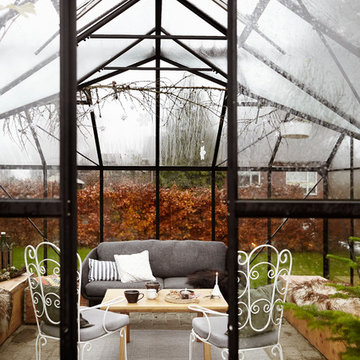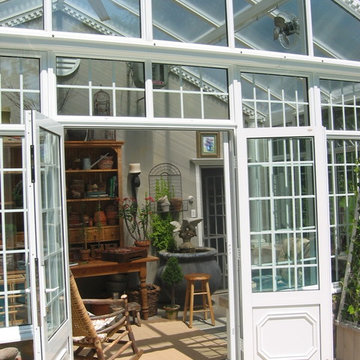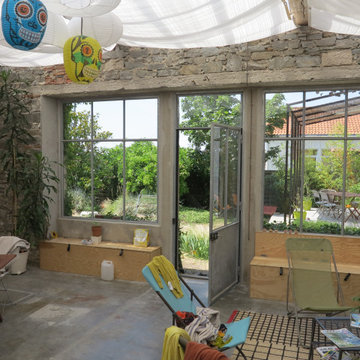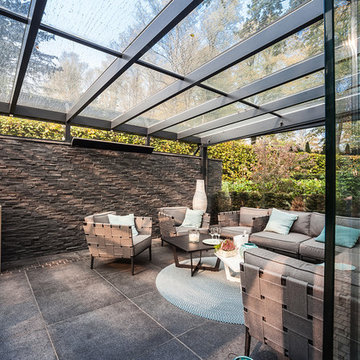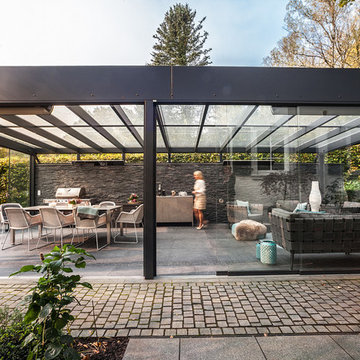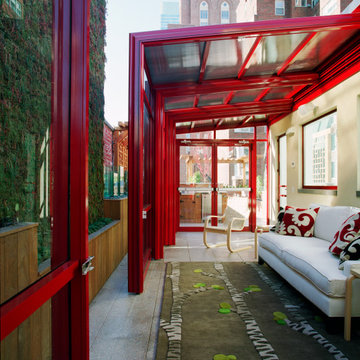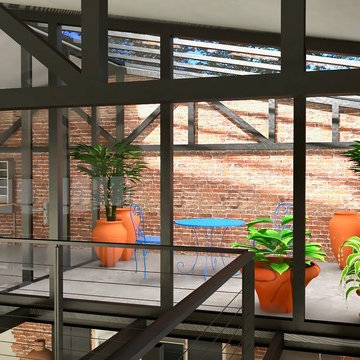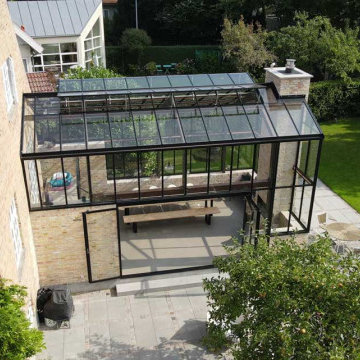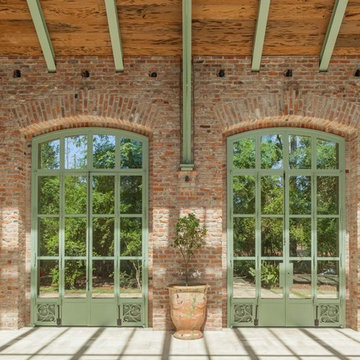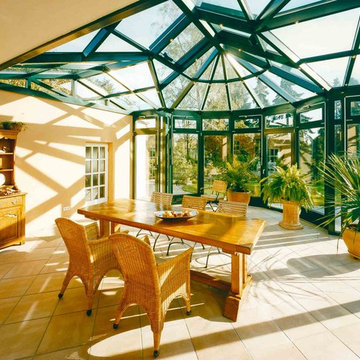Sunroom Design Photos with Concrete Floors and a Glass Ceiling
Refine by:
Budget
Sort by:Popular Today
21 - 40 of 126 photos
Item 1 of 3
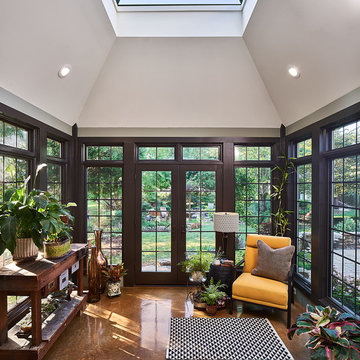
Crisp black trim gives the illusion of steel windows, while natural light from the glass lantern keeps the space from feeling dark. © Lassiter Photography

The new solarium, with central air conditioning and heated French Limestone floors, seats 4 people for intimate family dining. It is used all year long, allowing the family to enjoy the walled private garden in every season.
Photography by Richard Mandelkorn
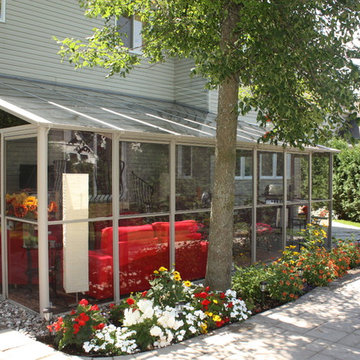
Solarium Optimum designed this room. The customer was looking for a large room. The idea was to have a living space that would include a dining and a relaxing area. The room was also planned for protection against rain, snow, wind and mosquitoes. For sun protection Opti-Bloc pleated shades where installed.The customer also added infrared heating to extend the season.
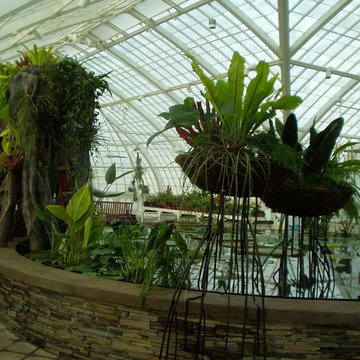
This is a pool that was dedicated to living plants. It was built just like a swimming pool with all the same operating equipment including a pool heater to make the water nice and warm for the plants.
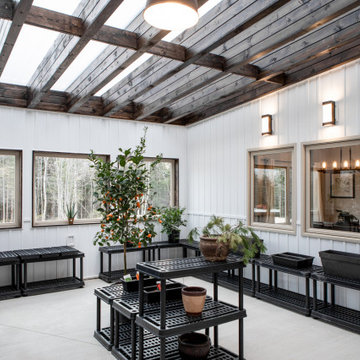
Boasting with light, this greenhouse is a showstopper. Attached to the main home and accessible from the kitchen, sustainable living has never been easier with access to fresh ingredients all year round!
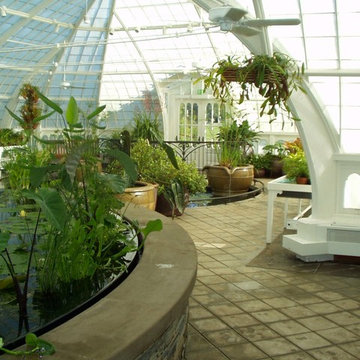
The original conservatory was built back in the 1880's, this reconstruction project had to try and use the same craftsmanship that was used back in that time so the new conservatory had the look of old but the structure of new engineering…. this was a great project to be involved in.
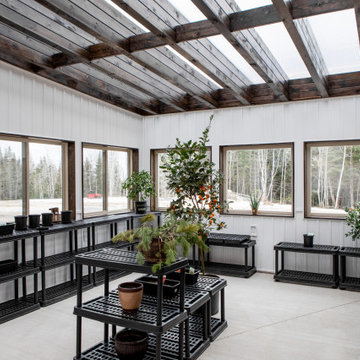
Boasting with light, this greenhouse is a showstopper. Attached to the main home and accessible from the kitchen, sustainable living has never been easier with access to fresh ingredients all year round!
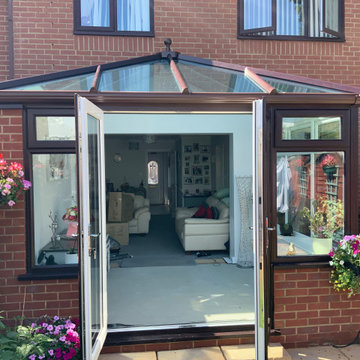
Matching the house window colour with this attractive rosewood Conservatory. Good insulating glass enabling the client to have as an open planned extension.
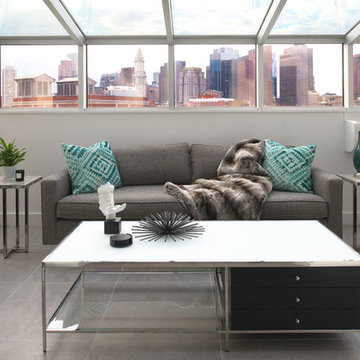
TEAM
Architect: LDa Architecture & Interiors
Interior Designer: LDa Architecture & Interiors
Builder: C.H. Newton Builders, Inc.
Photographer: Karen Philippe
Sunroom Design Photos with Concrete Floors and a Glass Ceiling
2
