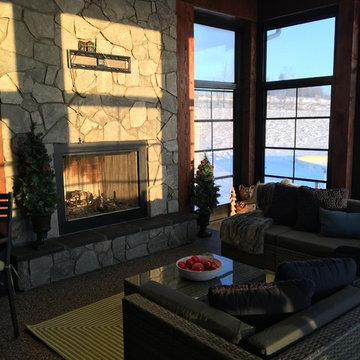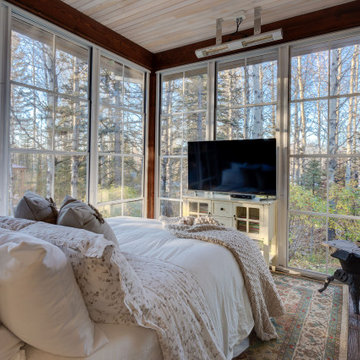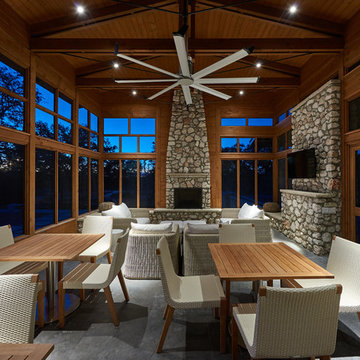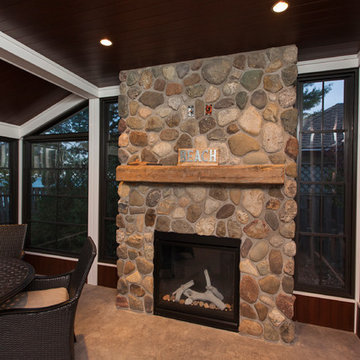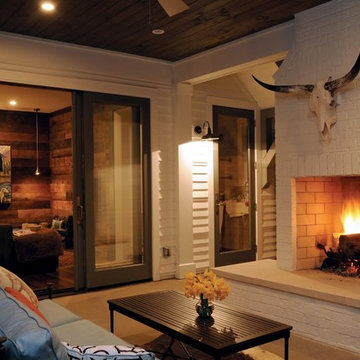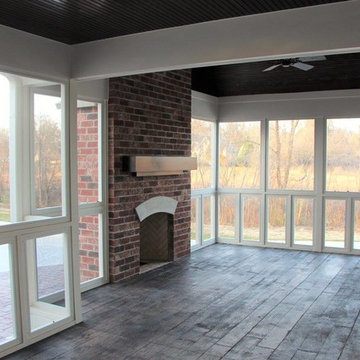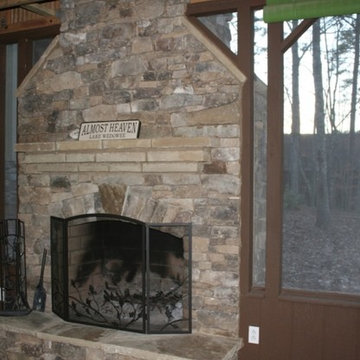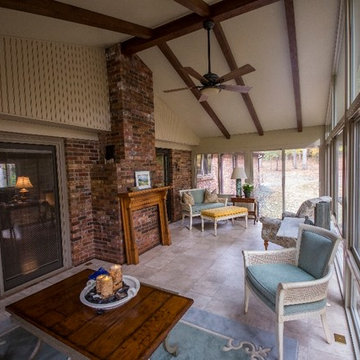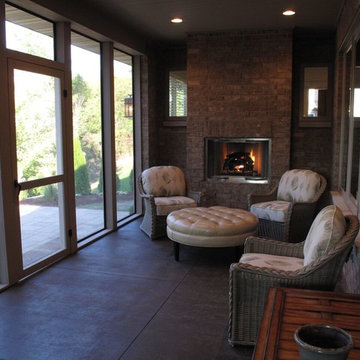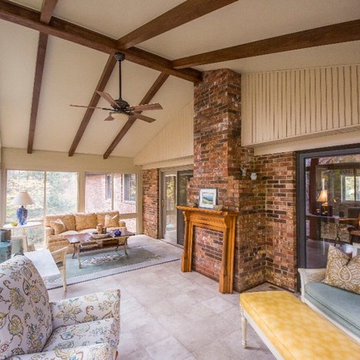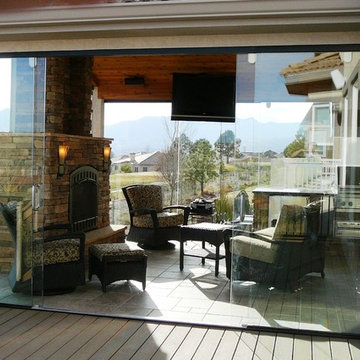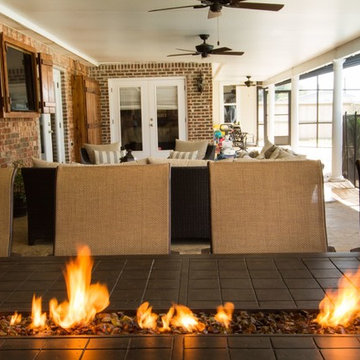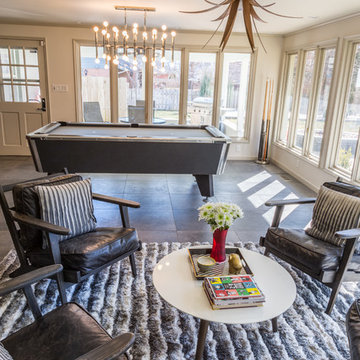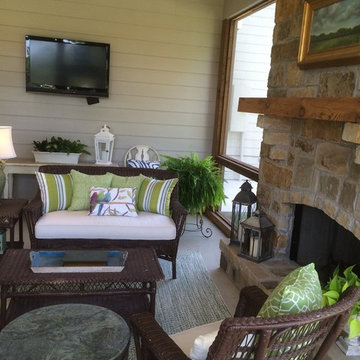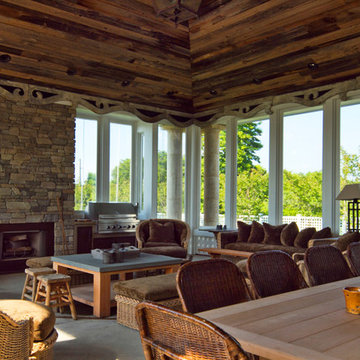Sunroom Design Photos with Concrete Floors and a Standard Fireplace
Refine by:
Budget
Sort by:Popular Today
61 - 80 of 116 photos
Item 1 of 3
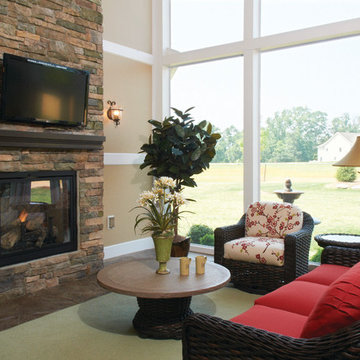
The all-season two-story screened-in porch area with an unforgettable stone fireplace and stamped concrete floor. Photo Credit: Lenny Casper
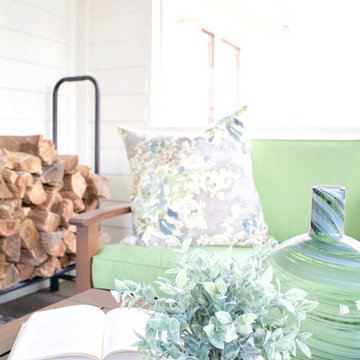
A transitional, bungalow Sylvan Park home design featuring wood furniture accented with green cushions in the sunroom. Interior Design & Photography: design by Christina Perry
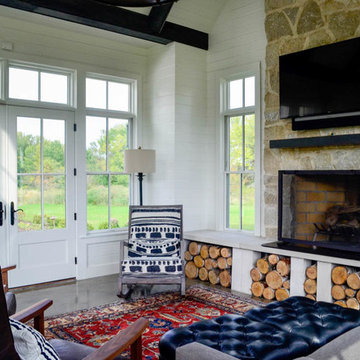
Cabinets by the Millhouse & Co., Home Built by Burg Homes & Design Inc., Interior Design by Ann Braaten. Photos by Nicole Casper
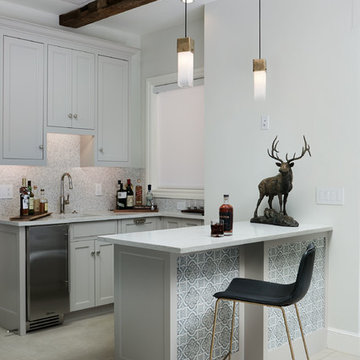
Another new addition to the existing house was this sunroom. There were several door options to choose from, but the one that made the final cut was from Pella Windows and Doors. It's a now-you-see-it-now-you-don't effect that elicits all kinds of reactions from the guests. And another item, which you cannot see from this picture, is the Phantom Screens that are located above each set of doors. Another surprise element that takes one's breath away.
Photo: Voelker Photo LLC
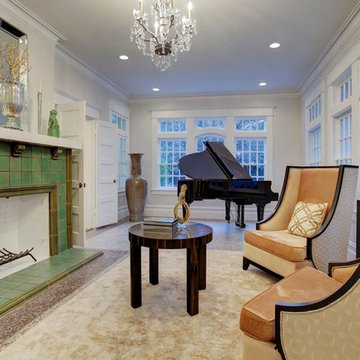
Architects: Morningside Architects, LLP
Developer: Major Farina Investments
Contractor: Michalson Builders
Photographer: Andres Ariza of TK Images
Sunroom Design Photos with Concrete Floors and a Standard Fireplace
4
