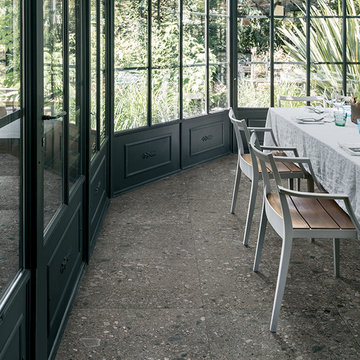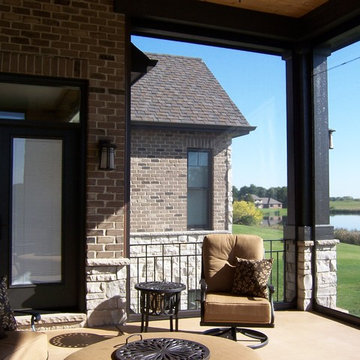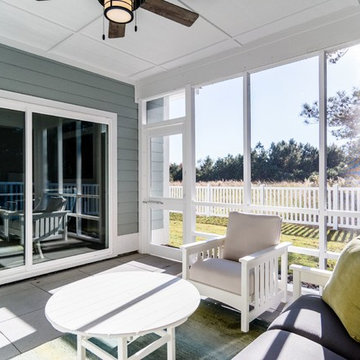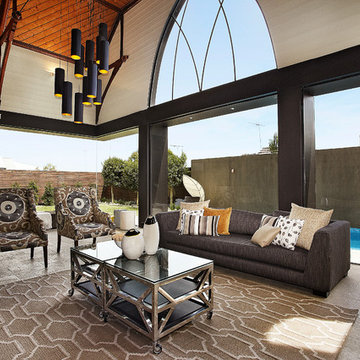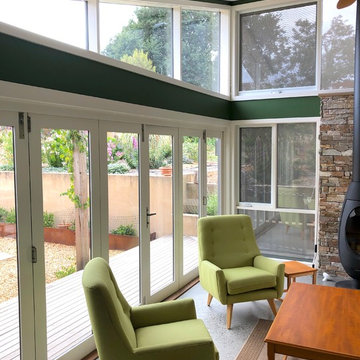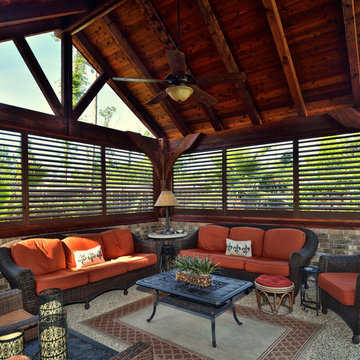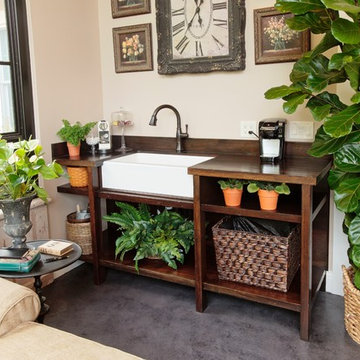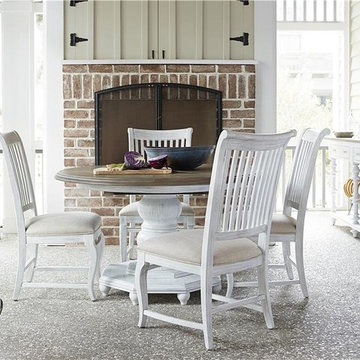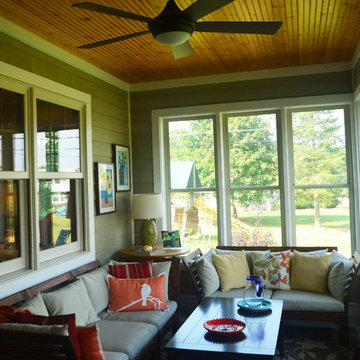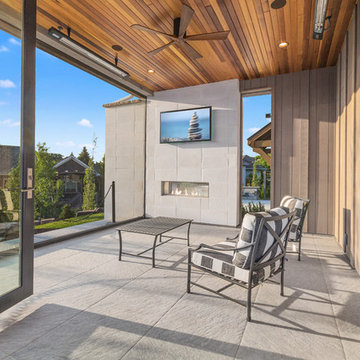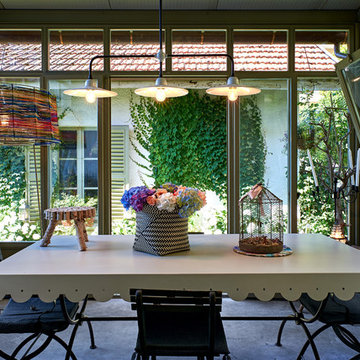Sunroom Design Photos with Concrete Floors and Grey Floor
Refine by:
Budget
Sort by:Popular Today
141 - 160 of 456 photos
Item 1 of 3
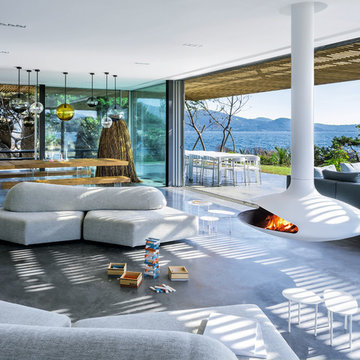
GYROFOCUS
CHEMINÉE CENTRALE AU FOYER SUSPENDU ET PIVOTANT
Créé en 1968 par Dominique Imbert, ce modèle, révolutionnaire tant par son dessin que par sa conception technique, est le premier en date, dans le monde, de la lignée des foyers ouverts, suspendus et pivotants à 360°.
Sa facilité de pose, due à la réalisation sur mesure du conduit et de la platine de suspension et sa sensibilité thermique, caractéristique du matériau utilisé, participent des attributs d'un modèle prestigieux devenu un classique international et le symbole d'une marque.
CENTRAL, SUSPENDED, ROTATING FIREPLACE
This seminal design, created by Dominique Imbert in 1968, was the first suspended, 360° pivoting fireplace. It was revolutionary as much for its technical design as its groundbreaking style. Its ease of installation, made-to-measure flue and its heat efficiency have all contributed to make this fireplace the signature model and symbol of Focus.
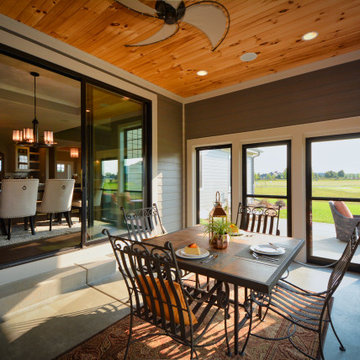
Here's a view of the Outdoor Living Area showing the outdoor / indoor connection via the large 8'-0" wide sliding patio door.
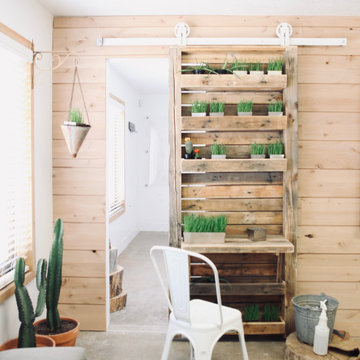
This is a beautiful door designed by one of our talented customers! How perfect is a door that can hold your plants and be used like a barn door! This is the perfect decor idea as well as space saver! We love how this project turned out!
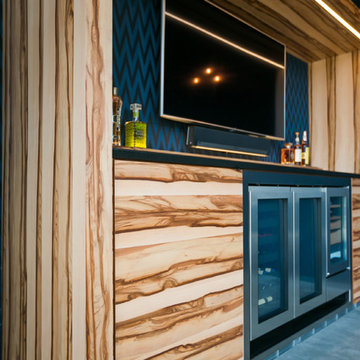
Custom Bar Cabinet Detail - Cigar Room - Midcentury Modern Addition - Brendonwood, Indianapolis - Architect: HAUS | Architecture For Modern Lifestyles - Construction Manager: WERK | Building Modern - Interior Design: MW Harris - Photo: Jamie Sangar Photography
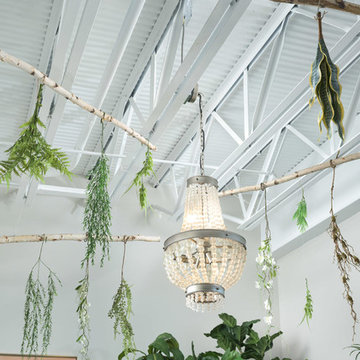
What a feel good space to sit and wait for an appointment!
Organic features from the wood furnishings to the layers of plant life creates a fun and forest feel to this space.
The flooring is a high gloss gray/taupe enamel coating over a concrete base with walls painted in Sherwin Williams Gossamer Veil- satin finish
Interior & Exterior design by- Dawn D Totty Interior Designs
615 339 9919 Servicing TN & nationally
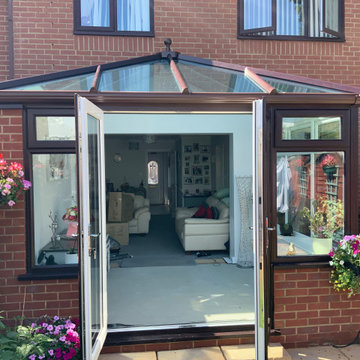
Matching the house window colour with this attractive rosewood Conservatory. Good insulating glass enabling the client to have as an open planned extension.
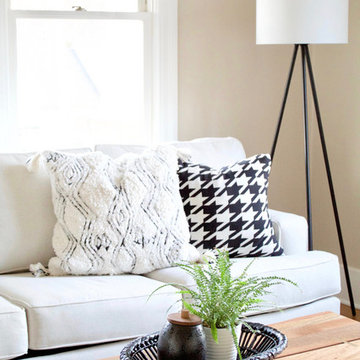
A transitional, bungalow Sylvan Park home design with a den that features a neutral sofa with black and white pillows. Interior Design & Photography: design by Christina Perry
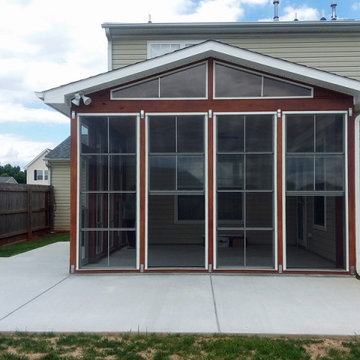
Gibsonville multi-season sunroom with full-height adjustable windows and fixed gable transom windows.
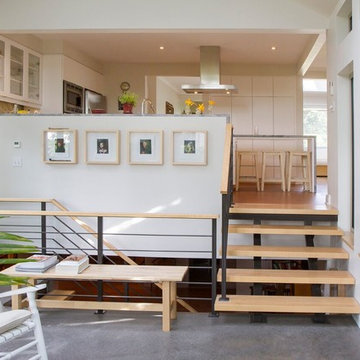
L'escalier en deux volée permet de faire entrer la lumière au sous-sol.
Photo: André Bazinet
Sunroom Design Photos with Concrete Floors and Grey Floor
8
