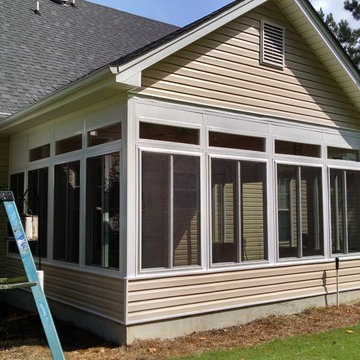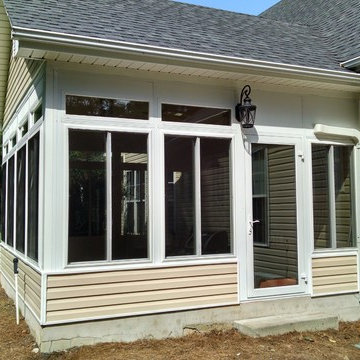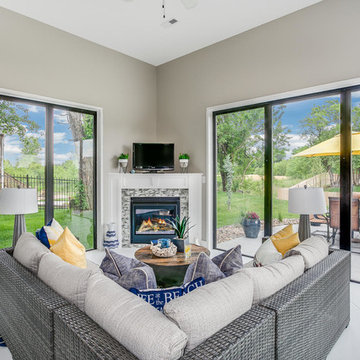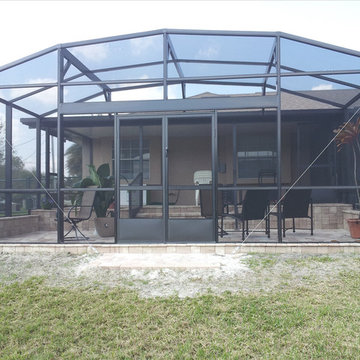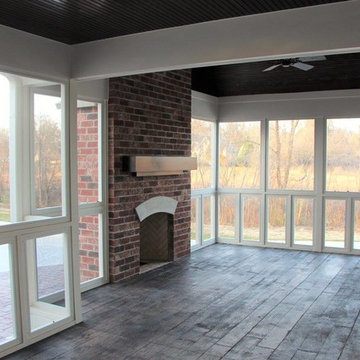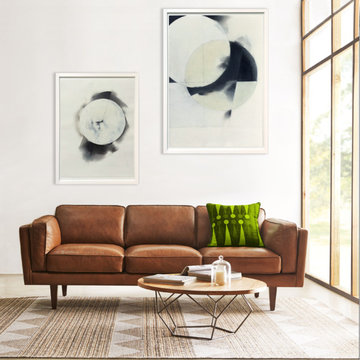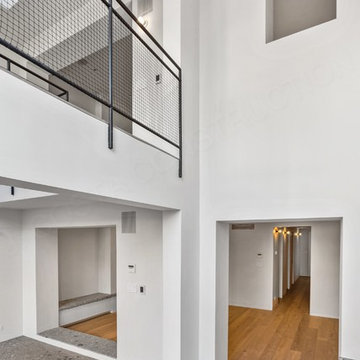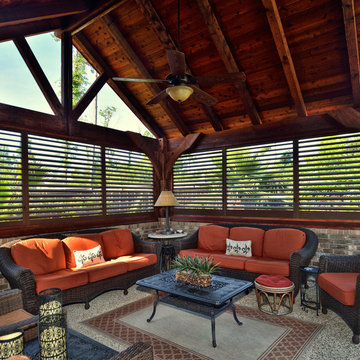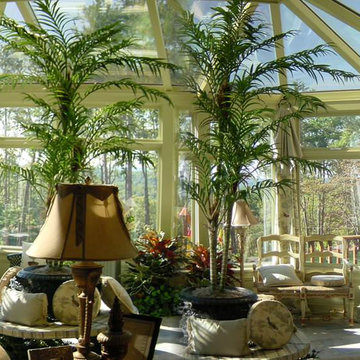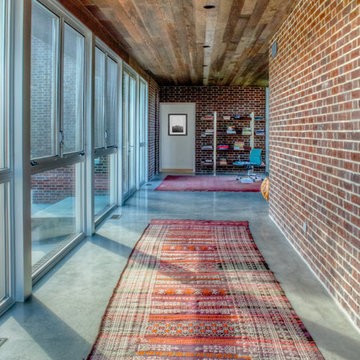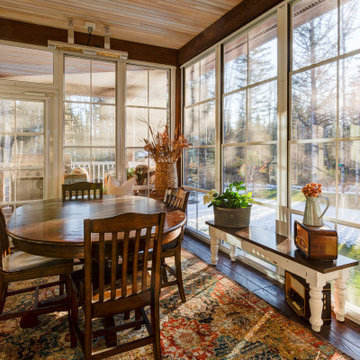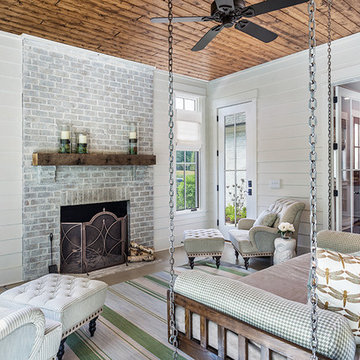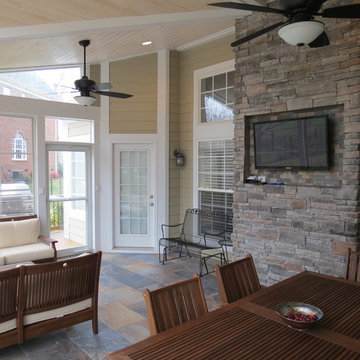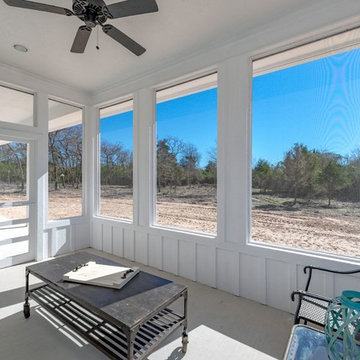Sunroom Design Photos with Concrete Floors
Refine by:
Budget
Sort by:Popular Today
61 - 80 of 270 photos
Item 1 of 3
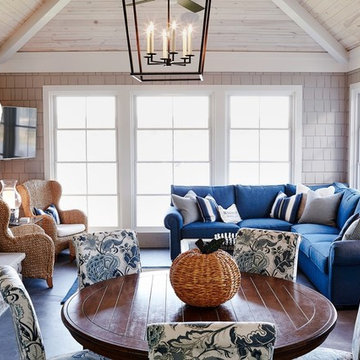
CREATIVE LIGHTING- 651.647.0111
www.creative-lighting.com
LIGHTING DESIGN: Tara Simons
tsimons@creative-lighting.com
BCD Homes/Lauren Markell: www.bcdhomes.com
PHOTO CRED: Matt Blum Photography
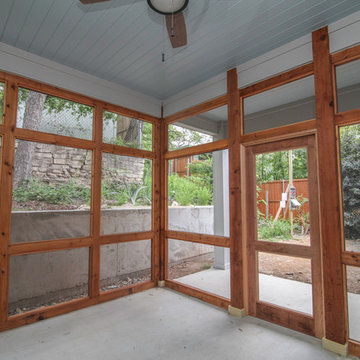
This cedar framed sunroom provides indoor/outdoor living space in this home located in the heart of Austin, Texas.
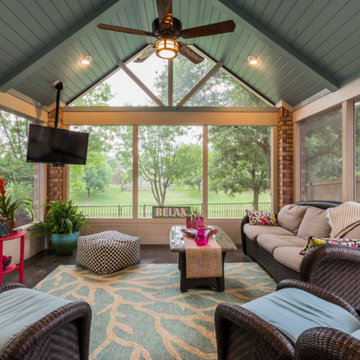
Beautiful sunroom with 3 walls with access to the sunlight, stained concrete floors, shiplap, exposed brick, flat screen TV and gorgeous ceiling!
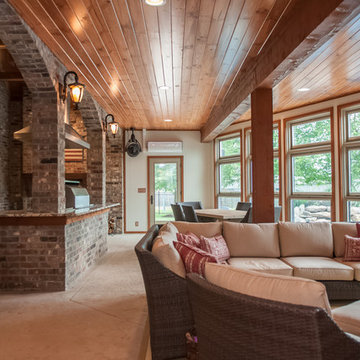
CMI Construction converted an existing patio space into an enclosed sunroom with cooking area. A commercial vent, gas grill, and chiseled edge granite countertops were installed along with v-groove white pine ceilings, cedar trim, stamped concrete floors and Pella windows. The pool and decking were also updated.
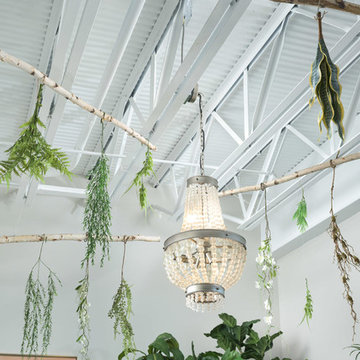
What a feel good space to sit and wait for an appointment!
Organic features from the wood furnishings to the layers of plant life creates a fun and forest feel to this space.
The flooring is a high gloss gray/taupe enamel coating over a concrete base with walls painted in Sherwin Williams Gossamer Veil- satin finish
Interior & Exterior design by- Dawn D Totty Interior Designs
615 339 9919 Servicing TN & nationally
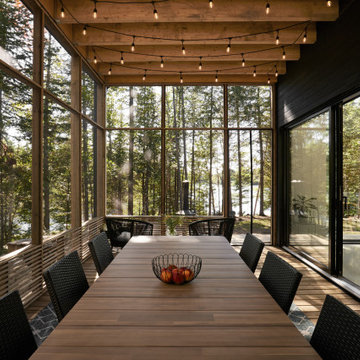
Exterior Veranda linked to the living spaces and protected by screens to keep the bugs out.
Sunroom Design Photos with Concrete Floors
4
