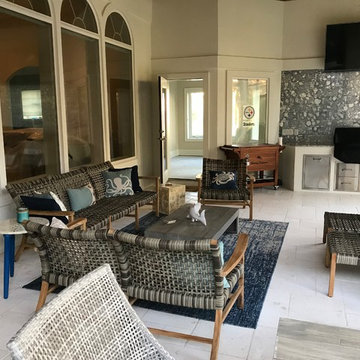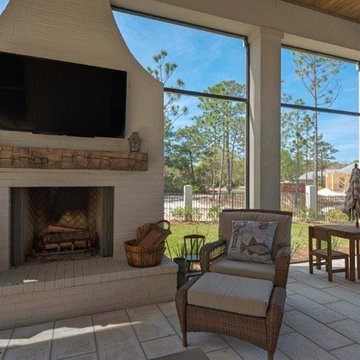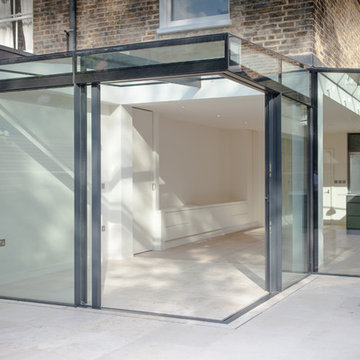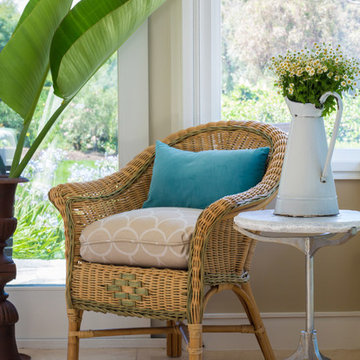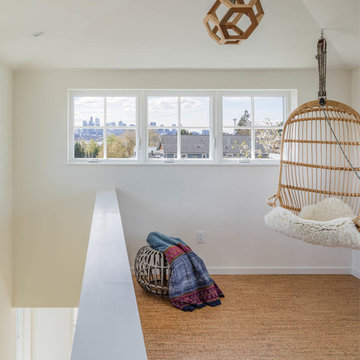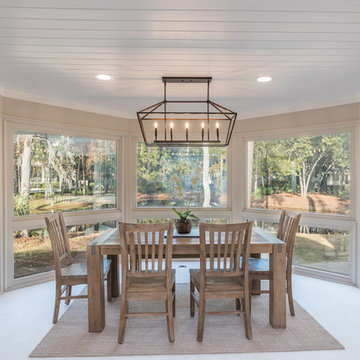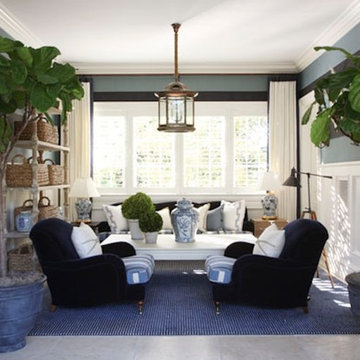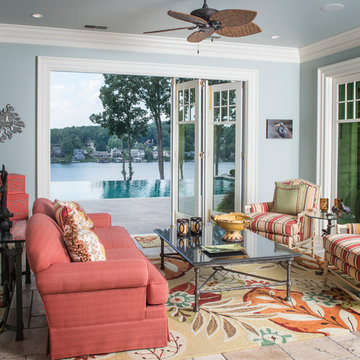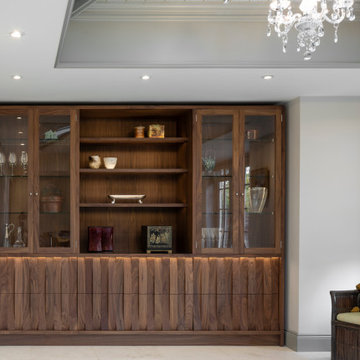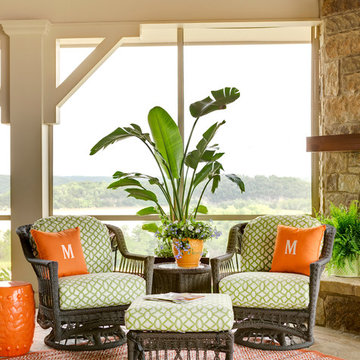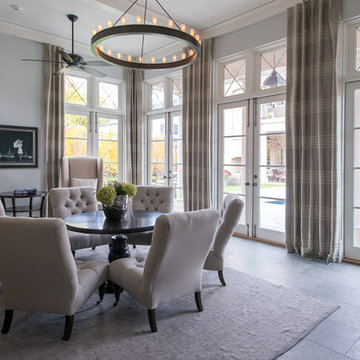Sunroom Design Photos with Cork Floors and Limestone Floors
Refine by:
Budget
Sort by:Popular Today
141 - 160 of 368 photos
Item 1 of 3
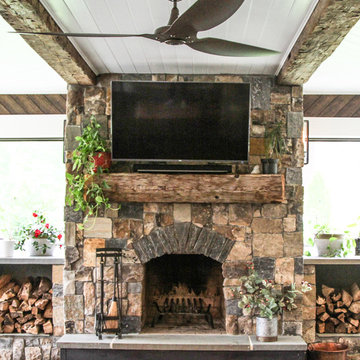
Ayers Landscaping was the General Contractor for room addition, landscape, pavers and sod.
Metal work and furniture done by Vise & Co.
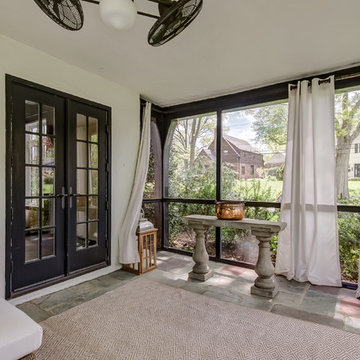
Relaxing Sun room in this French Normandy Tudor. Floor to ceiling windows allow light to enter the space.
Architect: T.J. Costello - Hierarchy Architecture + Design, PLLC
Photographer: Russell Pratt
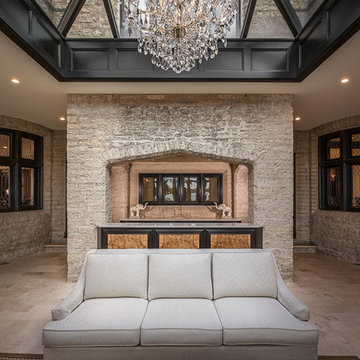
Courtyard addition with existing exposed stone
Photo Credit: Edgar Visuals
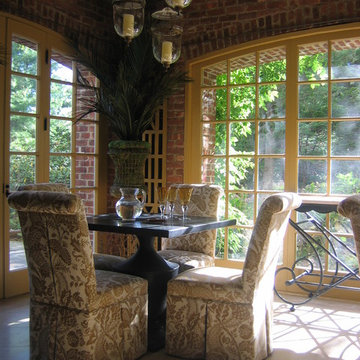
Classic architecture always makes a room fun to design. This Tudor styled home located in Rye NY features so many wonderful spaces. This solarium, surrounded by gardens and an outdoor water feature, is the ideal brunch spot or gathering place for cocktails. Outfitted with plantation styled fans, blown glass candle lantern lighting and two square urn styled zinc tables provides the flexibility ideal for that weekly bridge game. The Sunbrella fabric on the parsons chairs adds that touch of practicality essential in any well designed outdoor living area.
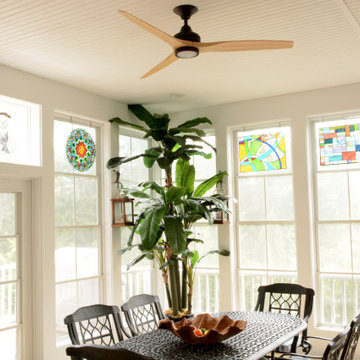
THE GATHERING - Sunroom | Canal Corkran, Rehoboth Beach, DE
Sandstone floors, wrought iron furniture, wide open views and cascading water feature, engenders the adventures of outdoor dining and entertainment with the comfort of indoor climate control. Simplicity, clean lines, bold texture, vibrant colors, filtered natural light, and natures sounds are seamlessly woven into a multi-functional, visually stunning space crafted for greater levels of enjoyment!
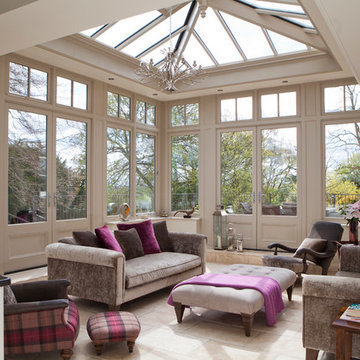
A beautiful orangery constructed on an old rectory in Nottinghamshire.
This project also included extensive building work by our Building Division to construct the raised base work, terrace, and stairs, all faced with reclaimed bricks.
Vale Paint Colour- Flagstone
Size- 5.7M X 5.1M
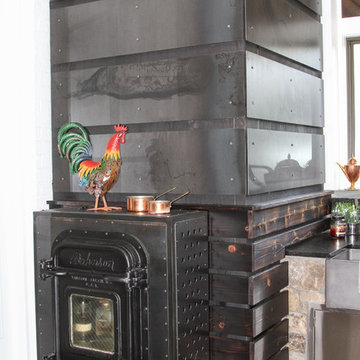
Ayers Landscaping was the General Contractor for room addition, landscape, pavers and sod.
Metal work and furniture done by Vise & Co.
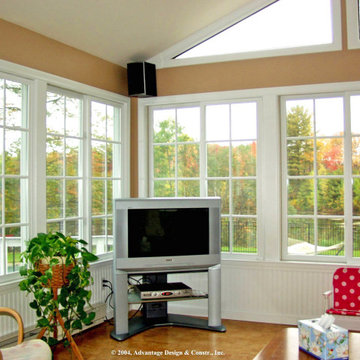
Inside the Wilmington, MA, sunroom: large sliding windows with wainscotting below and plaster walls above, gable glass, cork flooring.
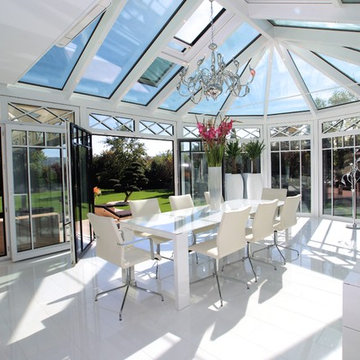
Dieser beeindrucke Wintergarten im viktorianischen Stil mit angeschlossenem Sommergarten wurde als Wohnraumerweiterung konzipiert und umgesetzt. Er sollte das Haus elegant zum großen Garten hin öffnen. Dies ist auch vor allem durch den Sommergarten gelungen, dessen schiebbaren Ganzglaselemente eine fast komplette Öffnung erlauben. Der Clou bei diesem Wintergarten ist der Kontrast zwischen klassischer Außenansicht und einem topmodernen Interieur-Design, das in einem edlen Weiß gehalten wurde. So lässt sich ganzjährig der Garten in vollen Zügen genießen, besonders auch abends dank stimmungsvollen Dreamlights in der Dachkonstruktion.
Gerne verwirklichen wir auch Ihren Traum von einem viktorianischen Wintergarten. Mehr Infos dazu finden Sie auf unserer Webseite www.krenzer.de. Sie können uns gerne telefonisch unter der 0049 6681 96360 oder via E-Mail an mail@krenzer.de erreichen. Wir würden uns freuen, von Ihnen zu hören. Auf unserer Webseite (www.krenzer.de) können Sie sich auch gerne einen kostenlosen Katalog bestellen.
Sunroom Design Photos with Cork Floors and Limestone Floors
8
