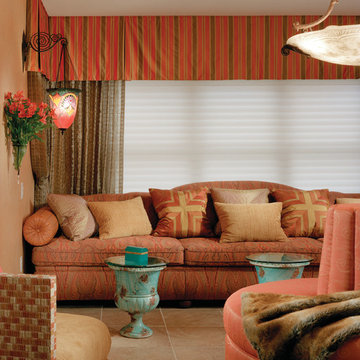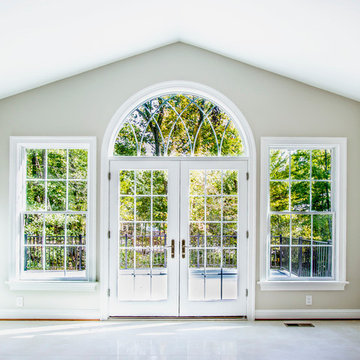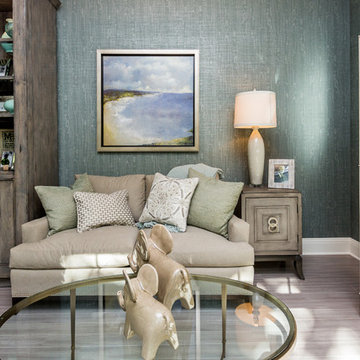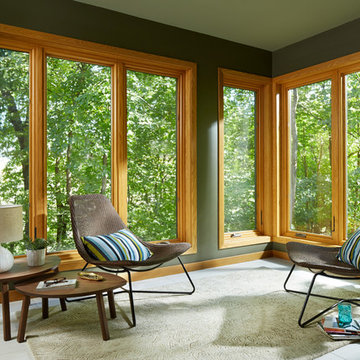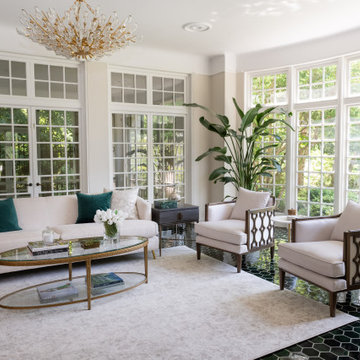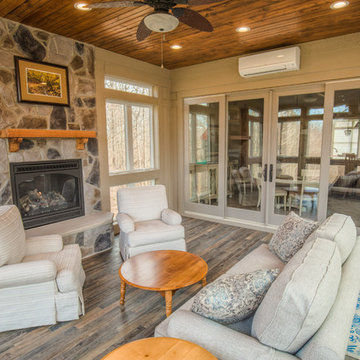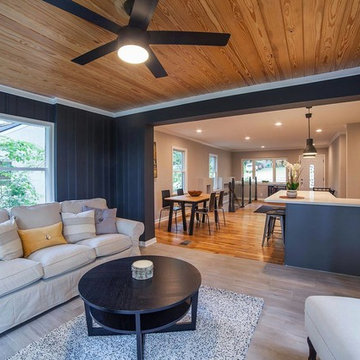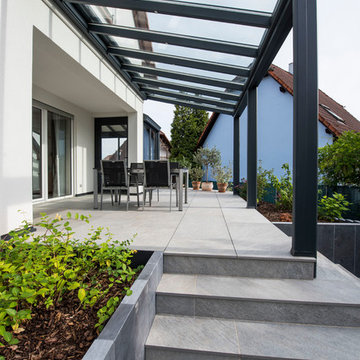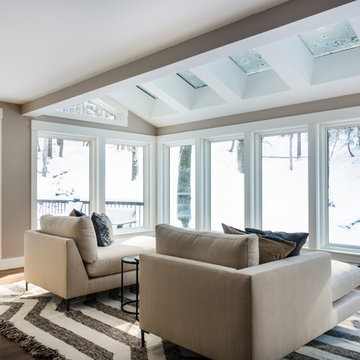Sunroom Design Photos with Cork Floors and Porcelain Floors
Refine by:
Budget
Sort by:Popular Today
221 - 240 of 1,322 photos
Item 1 of 3
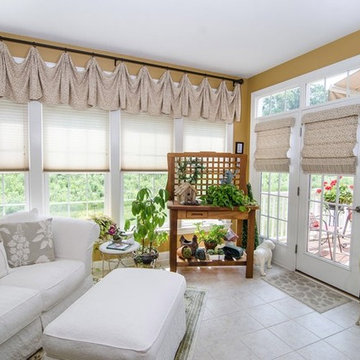
Sunroom with cellular shades for privacy, roman shades on French doors, and queen Anne valance with decorative iron rod.
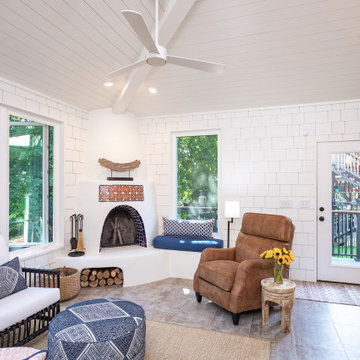
The challenge: to design and build a sunroom that blends in with the 1920s bungalow and satisfies the homeowners' love for all things Southwestern. Wood Wise took the challenge and came up big with this sunroom that meets all the criteria. The adobe kiva fireplace is the focal point with the cedar shake walls, exposed beams, and shiplap ceiling adding to the authentic look.
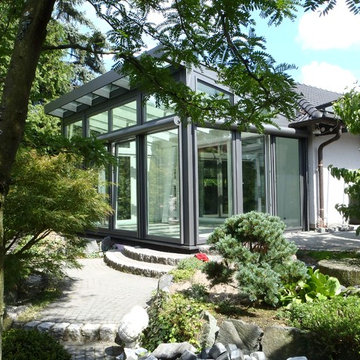
Dieser moderne Wintergarten sticht hervor aufgrund seiner besonderen Dachform. Viele Wintergärten werden zwar mit einem solchen Pultdach gebaut, doch in aller Regel so dass das Dach in Richtung Wintergartenfront, und nicht in Richtung Wohnhaus abfällt. Bei diesem Objekt bestand jedoch der Kunde auf einer umgekehrten Bauweise und, da jeder unserer Wintergärten ein absolutes Unikat ist, haben wir diesen Wunsch auch erfüllen können. Und auch wir sind vom Ergebnis begeistert, denn diese Bauweise lässt den Raum, sobald man den Wintergarten betritt, wesentlich größer wirken und lässt größere vertikale Fronten zu. Auch hier wurde der Wintergarten im Holz-Aluminium-System gebaut, eine optimale Materialkombination mit Holz innen und Aluminium außen.
Gerne verwirklichen wir auch Ihren Traum von einem modernen Wintergarten. Mehr Infos dazu finden Sie auf unserer Webseite www.krenzer.de. Sie können uns gerne telefonisch unter der 0049 6681 96360 oder via E-Mail an mail@krenzer.de erreichen. Wir würden uns freuen, von Ihnen zu hören. Auf unserer Webseite (www.krenzer.de) können Sie sich auch gerne einen kostenlosen Katalog bestellen.
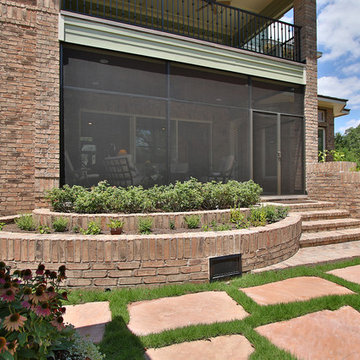
Sunroom addition has retractable insect mesh screens, pine beadboard ceiling with recessed lighting, and wood look tile on floor.
Three panel sliding door installed between the family room and sunroom allows for maximum opening.
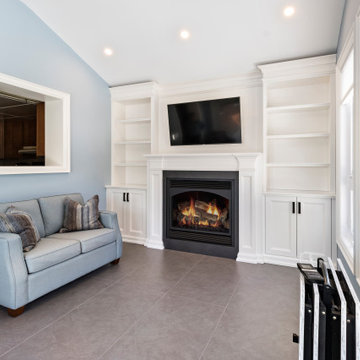
This 4 season sunroom addition replaced an old, poorly built 3 season sunroom built over an old deck. This is now the most commonly used room in the home.
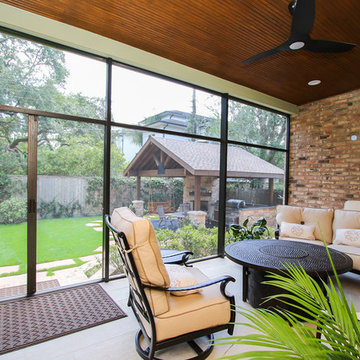
Detached covered patio made of custom milled cypress which is durable and weather-resistant.
Amenities include a full outdoor kitchen, masonry wood burning fireplace and porch swing.
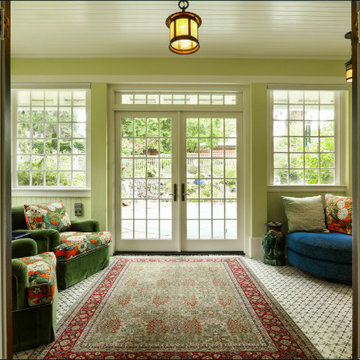
1912 Historic Landmark remodeled to have modern amenities while paying homage to the home's architectural style.
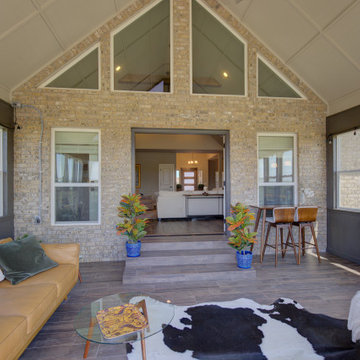
The addition of a four season sun room flows from the main living area giving an open space and room for entertaining and family time.
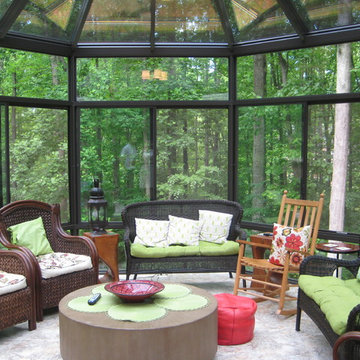
Total Remodeling Systems recently completed this custom conservatory in Springfield Virginia. This room includes a unique glass hall to a tree house conservatory. Sitting in this room feels like you are in a treehouse watching the birds and nature.
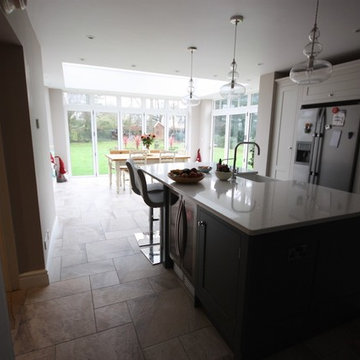
When the owners of this 1930's home wanted to extend their kitchen to provide for casual living, there thoughts turned to a bespoke orangery. On the one hand it was necessary to create a contemporary space and on the other, the extension needed to compliment and enhance the existing home.
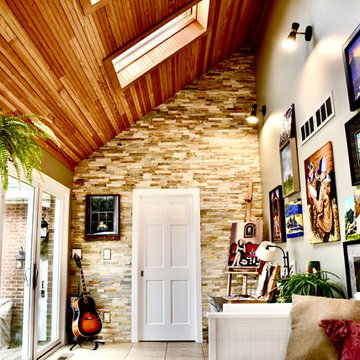
A ledger stone feature wall, douglas fir ceiling, Marvin Patio doors, french doors, millwork, and paint help this homeowner enjoy his new creative space.
Dan Barker-Fly By Chicago Photography
Sunroom Design Photos with Cork Floors and Porcelain Floors
12
