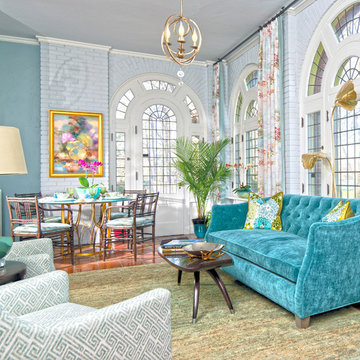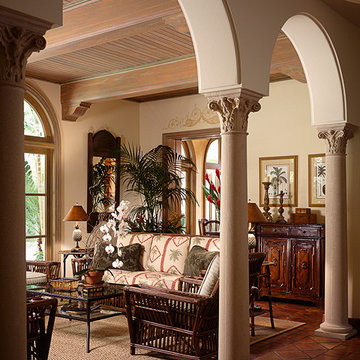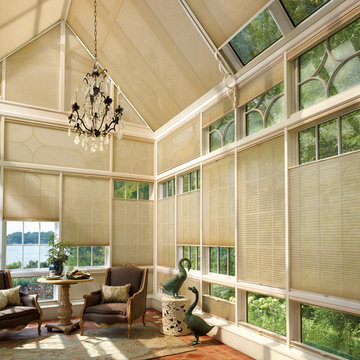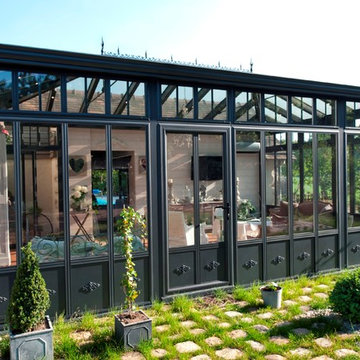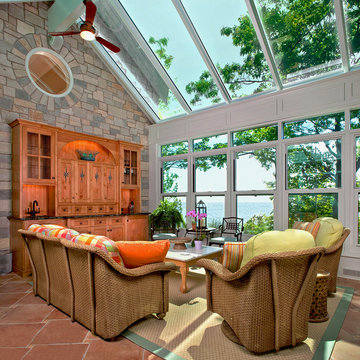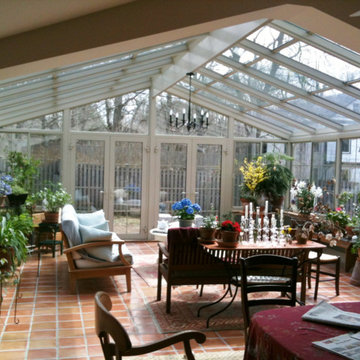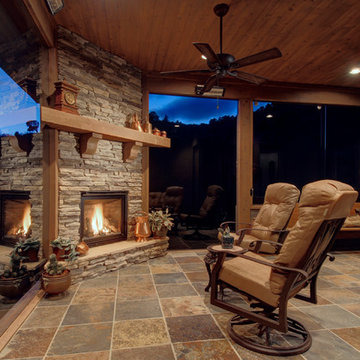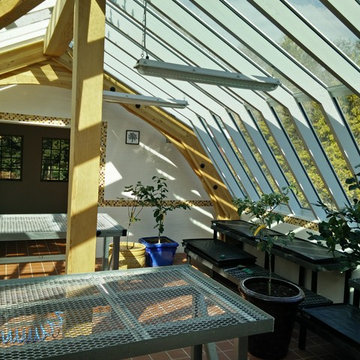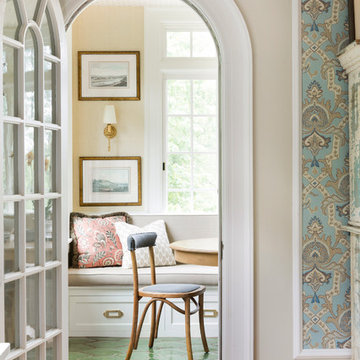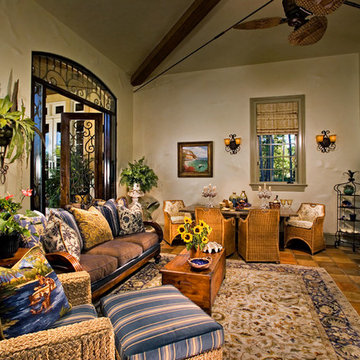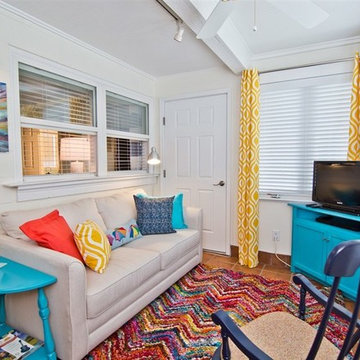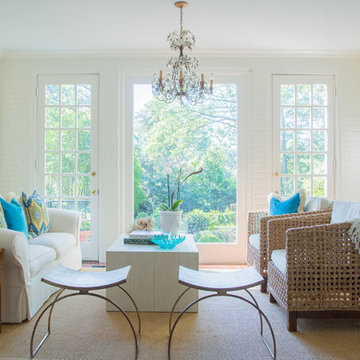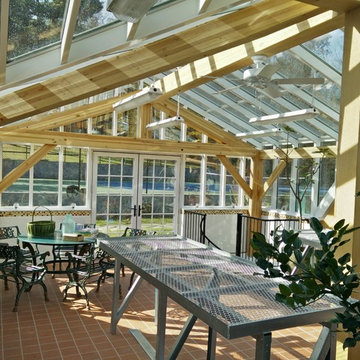Sunroom Design Photos with Cork Floors and Terra-cotta Floors
Refine by:
Budget
Sort by:Popular Today
121 - 140 of 396 photos
Item 1 of 3
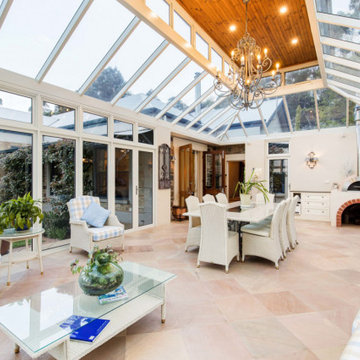
The ultimate in indoor-outdoor living - this expansive conservatory provides dining and relaxing entertaining options year round.
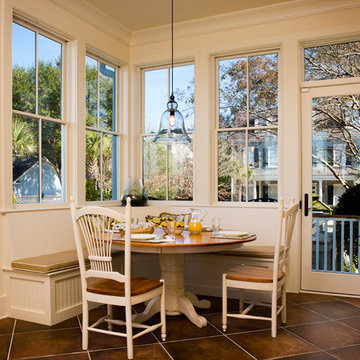
The built-in banquet is nice space for casual dining or family game night.
Photo by: Dickson Dunlap Studios
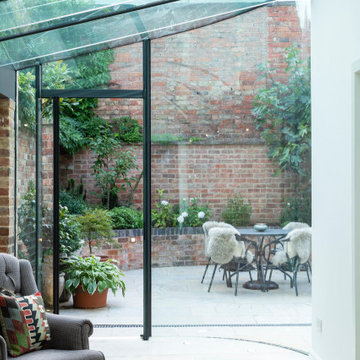
As part of the refurbishment of a listed regency townhouse in central Cheltenham. An elegant glass extension with glass with a curved front panel in-keeping with the curvature of the main building. Glass to glass junctions maximise natural daylight and create a calm and light space to be in. The light pours into the depth of house where the new open plan kitchen and living space now seamlessly flow into the garden.
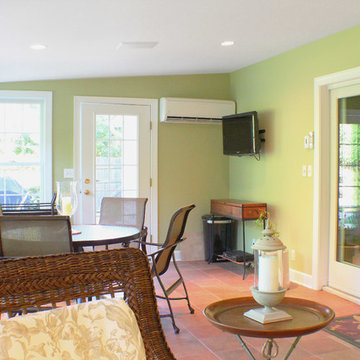
4 Season Sunroom with heated floors, standing seam metal roof and stamped concrete patio and walkway.
Photographer: BrandonCPhoto
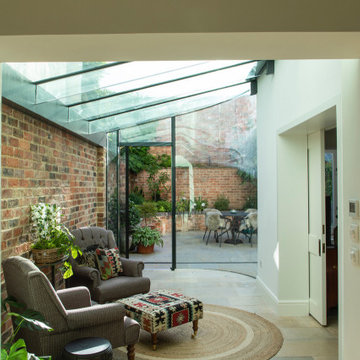
As part of the refurbishment of a listed regency townhouse in central Cheltenham. An elegant glass extension with glass with a curved front panel in-keeping with the curvature of the main building. Glass to glass junctions maximise natural daylight and create a calm and light space to be in. The light pours into the depth of house where the new open plan kitchen and living space now seamlessly flow into the garden.
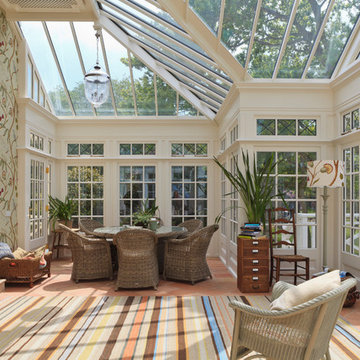
A breakfront gable provides the central feature to this striking conservatory designed for this impressive Georgian country home. Traditional timber window designs are combined with decorative lead detail in the clerestory.
A combination of wide and slender classical columns adds further interest.
A terrace with a timber balustrade provides the platform for enjoying spectacular views. An additional open verandah was designed to complement the rear of the house and be aesthetically in tune with the main conservatory.
Vale Paint Colour- Vale White
Size- 9.2M X 4.9M
Sunroom Design Photos with Cork Floors and Terra-cotta Floors
7
![22405 SE 419th St | Enumclaw $549,950 [mls#638674]](https://st.hzcdn.com/fimgs/pictures/sunrooms/22405-se-419th-st-enumclaw-549-950-mls638674-hopper-group-img~b17198e303d60d28_7307-1-03e681f-w360-h360-b0-p0.jpg)
