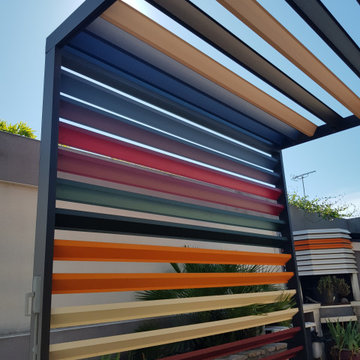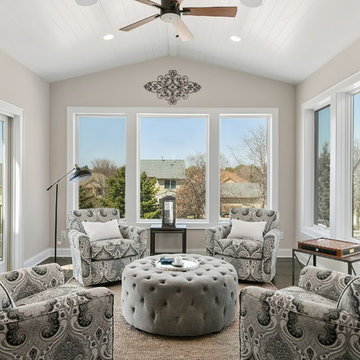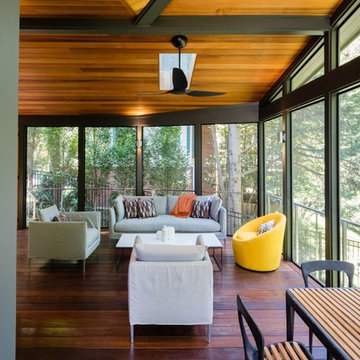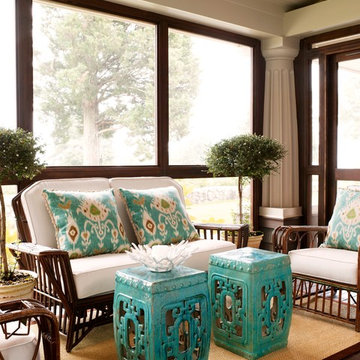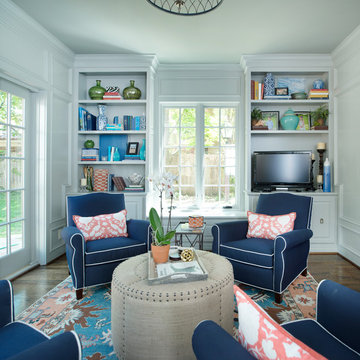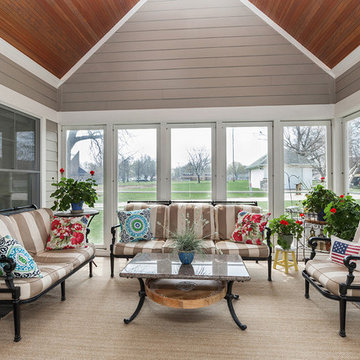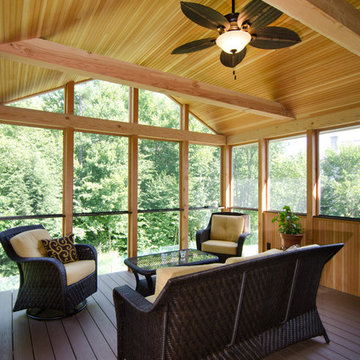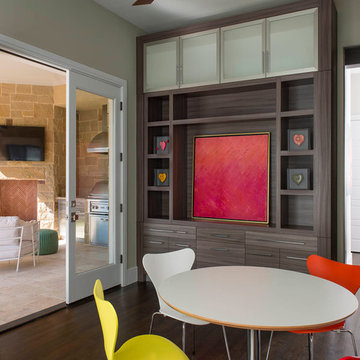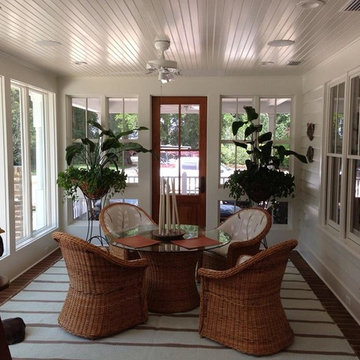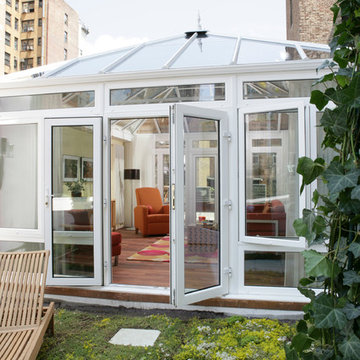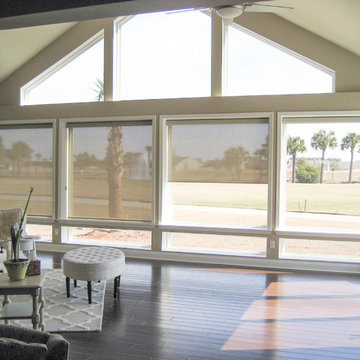Sunroom Design Photos with Dark Hardwood Floors and Bamboo Floors
Refine by:
Budget
Sort by:Popular Today
81 - 100 of 1,672 photos
Item 1 of 3
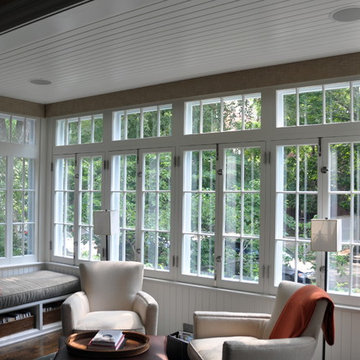
The front Sunroom is a great location for reading and listening to music. In addition to the speakers, electric shades automatically raise and lower based on the daily sunrise and sunset, balancing natural lighting and homeowner privacy.
Technology Integration by Mills Custom. Architecture by Cohen and Hacker Architects. Interior Design by Tom Stringer Design Partners. General Contracting by Michael Mariottini.
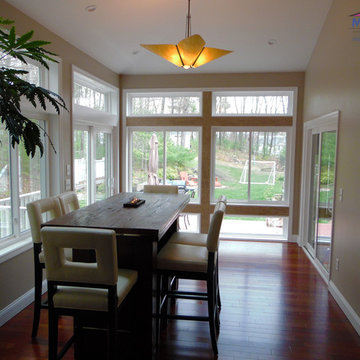
Before & After
Removal of existing aluminum prefab room. Installation of custom stick built sunroom
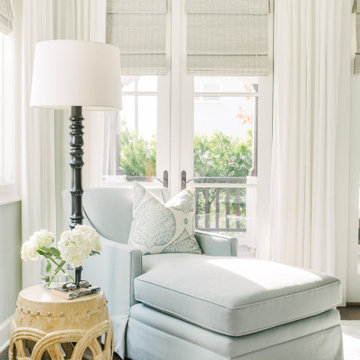
We remodeled this 5,400-square foot, 3-story home on ’s Second Street to give it a more current feel, with cleaner lines and textures. The result is more and less Old World Europe, which is exactly what we were going for. We worked with much of the client’s existing furniture, which has a southern flavor, compliments of its former South Carolina home. This was an additional challenge, because we had to integrate a variety of influences in an intentional and cohesive way.
We painted nearly every surface white in the 5-bed, 6-bath home, and added light-colored window treatments, which brightened and opened the space. Additionally, we replaced all the light fixtures for a more integrated aesthetic. Well-selected accessories help pull the space together, infusing a consistent sense of peace and comfort.
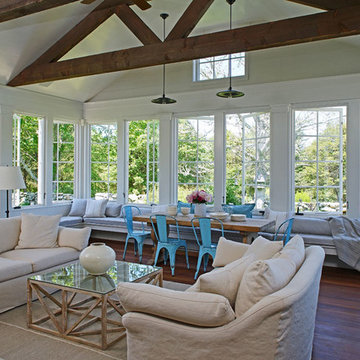
Three Season Room over looking the pool w/ a Two Sided Fireplace and Built in Window Seats, which provide a second Dining Area.

Set comfortably in the Northamptonshire countryside, this family home oozes character with the addition of a Westbury Orangery. Transforming the southwest aspect of the building with its two sides of joinery, the orangery has been finished externally in the shade ‘Westbury Grey’. Perfectly complementing the existing window frames and rich Grey colour from the roof tiles. Internally the doors and windows have been painted in the shade ‘Wash White’ to reflect the homeowners light and airy interior style.
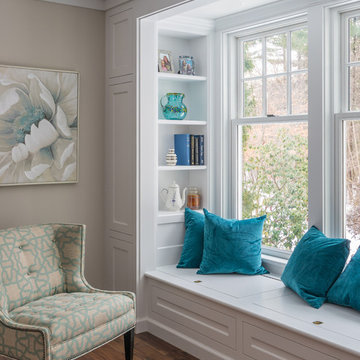
A sweet window nook with storage and seating. Jewett Farms + Co. built the panelling and this seating area was built by the clients contractor. Team work is key.
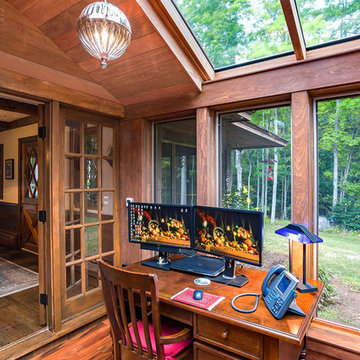
This project’s owner originally contacted Sunspace because they needed to replace an outdated, leaking sunroom on their North Hampton, New Hampshire property. The aging sunroom was set on a fieldstone foundation that was beginning to show signs of wear in the uppermost layer. The client’s vision involved repurposing the ten foot by ten foot area taken up by the original sunroom structure in order to create the perfect space for a new home office. Sunspace Design stepped in to help make that vision a reality.
We began the design process by carefully assessing what the client hoped to achieve. Working together, we soon realized that a glass conservatory would be the perfect replacement. Our custom conservatory design would allow great natural light into the home while providing structure for the desired office space.
Because the client’s beautiful home featured a truly unique style, the principal challenge we faced was ensuring that the new conservatory would seamlessly blend with the surrounding architectural elements on the interior and exterior. We utilized large, Marvin casement windows and a hip design for the glass roof. The interior of the home featured an abundance of wood, so the conservatory design featured a wood interior stained to match.
The end result of this collaborative process was a beautiful conservatory featured at the front of the client’s home. The new space authentically matches the original construction, the leaky sunroom is no longer a problem, and our client was left with a home office space that’s bright and airy. The large casements provide a great view of the exterior landscape and let in incredible levels of natural light. And because the space was outfitted with energy efficient glass, spray foam insulation, and radiant heating, this conservatory is a true four season glass space that our client will be able to enjoy throughout the year.
Sunroom Design Photos with Dark Hardwood Floors and Bamboo Floors
5
