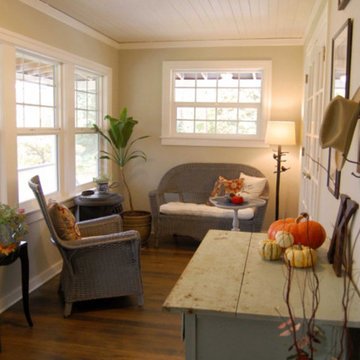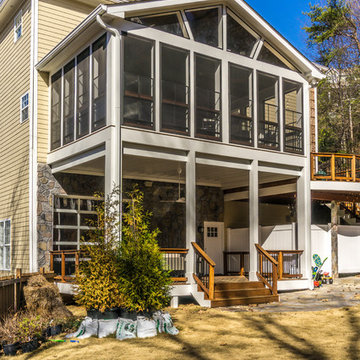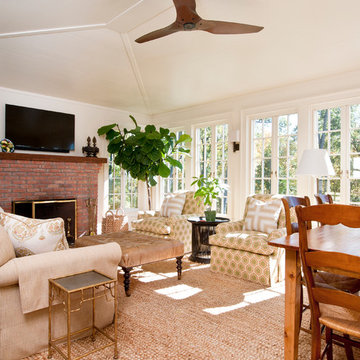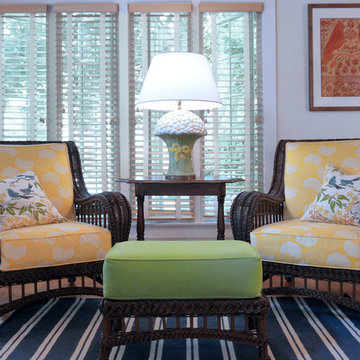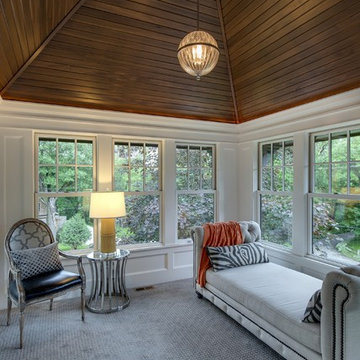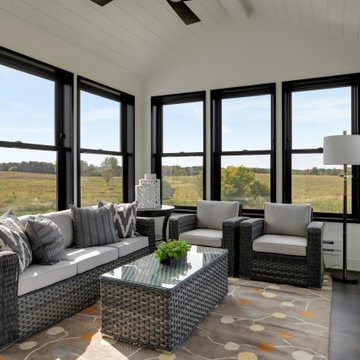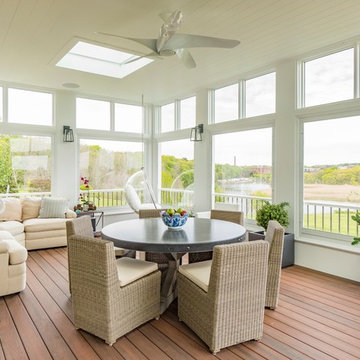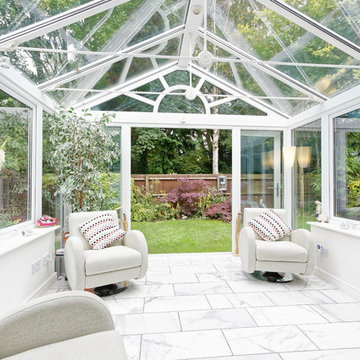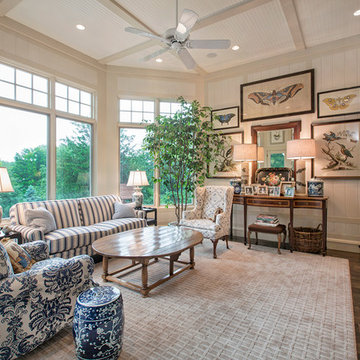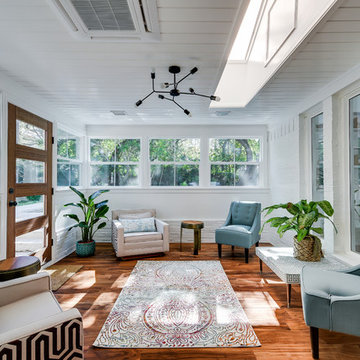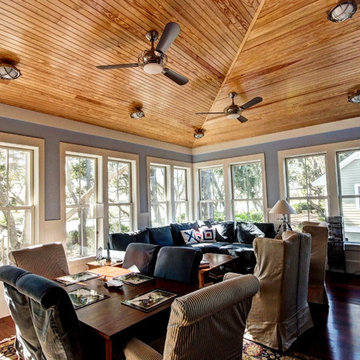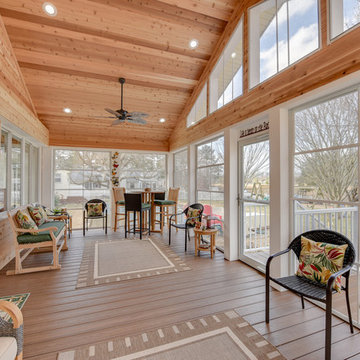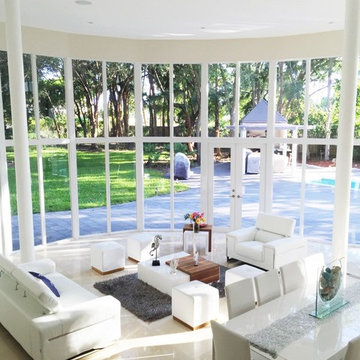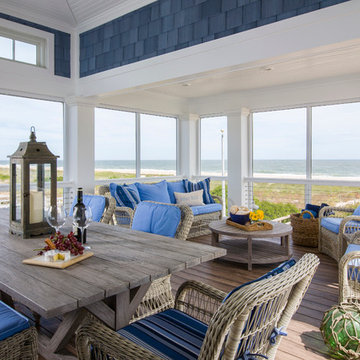Sunroom Design Photos with Dark Hardwood Floors and Marble Floors
Refine by:
Budget
Sort by:Popular Today
101 - 120 of 1,899 photos
Item 1 of 3
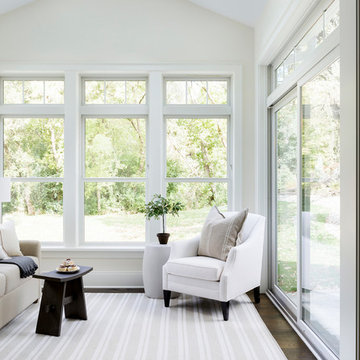
This sunroom features a vaulted ceiling with skylights for added light. White windows and millwork add to the light airy feeling of the space. Photo by SpaceCrafting
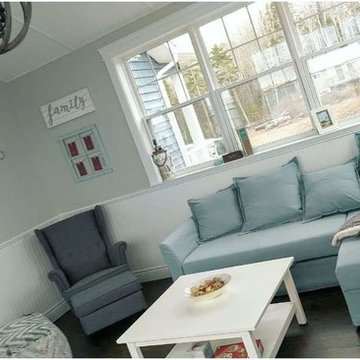
This wonderful client found us through house and was having a stressful time building a cottage on the other side of the country. We worked with her to revise her plans and give her cottage a better flow and more privacy for the bedrooms. We created the basics for the kitchen layout (which she fine tuned with the local cabinet supplier) and we think it has turned out stunning
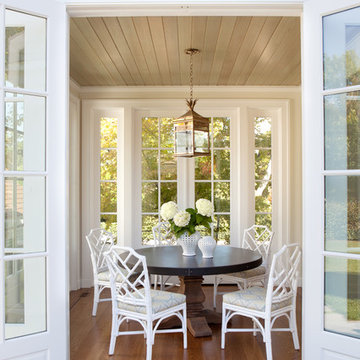
Laurie Black Photography. Classic "Martha's Vineyard" shingle style with traditional Palladian molding profiles "in the antique" uplifting the sophistication and décor to its urban context. Design by Duncan McRoberts
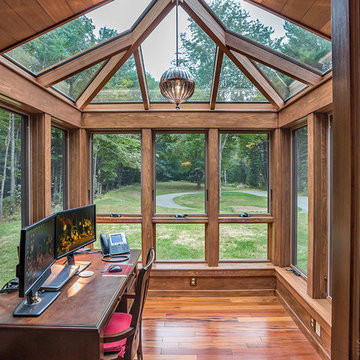
This project’s owner originally contacted Sunspace because they needed to replace an outdated, leaking sunroom on their North Hampton, New Hampshire property. The aging sunroom was set on a fieldstone foundation that was beginning to show signs of wear in the uppermost layer. The client’s vision involved repurposing the ten foot by ten foot area taken up by the original sunroom structure in order to create the perfect space for a new home office. Sunspace Design stepped in to help make that vision a reality.
We began the design process by carefully assessing what the client hoped to achieve. Working together, we soon realized that a glass conservatory would be the perfect replacement. Our custom conservatory design would allow great natural light into the home while providing structure for the desired office space.
Because the client’s beautiful home featured a truly unique style, the principal challenge we faced was ensuring that the new conservatory would seamlessly blend with the surrounding architectural elements on the interior and exterior. We utilized large, Marvin casement windows and a hip design for the glass roof. The interior of the home featured an abundance of wood, so the conservatory design featured a wood interior stained to match.
The end result of this collaborative process was a beautiful conservatory featured at the front of the client’s home. The new space authentically matches the original construction, the leaky sunroom is no longer a problem, and our client was left with a home office space that’s bright and airy. The large casements provide a great view of the exterior landscape and let in incredible levels of natural light. And because the space was outfitted with energy efficient glass, spray foam insulation, and radiant heating, this conservatory is a true four season glass space that our client will be able to enjoy throughout the year.
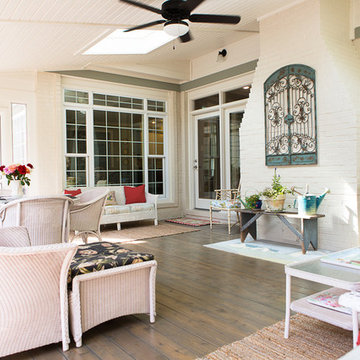
Sunroom home addition with white wood panel ceiling and dark hardwood floors.
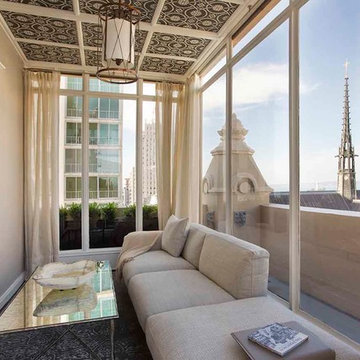
This sunroom is one of the favored spaces in this Nob Hill retreat for good reason. Views of the Grace Cathedral on California Street in San Franciso can be enjoyed as well as views of San Francisco Bay. A grey fabric upholstered sofa sits atop a custom made area rug which imitates the hand painted ceiling.
Sunroom Design Photos with Dark Hardwood Floors and Marble Floors
6
