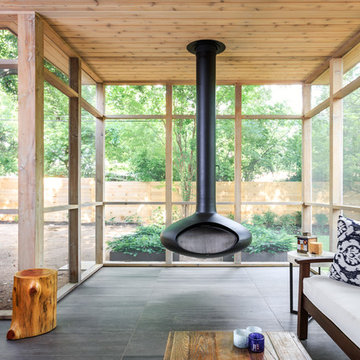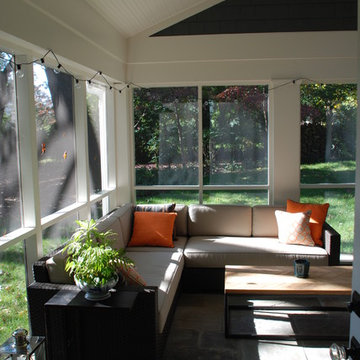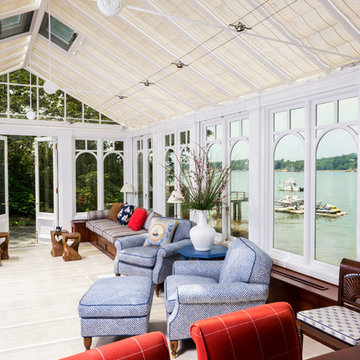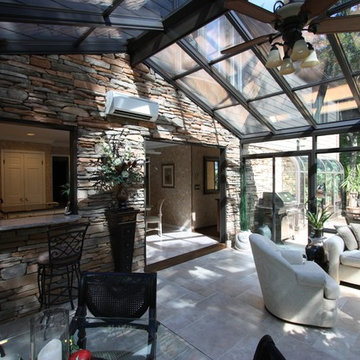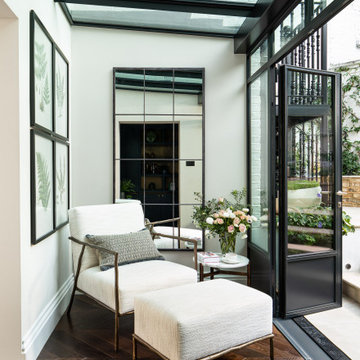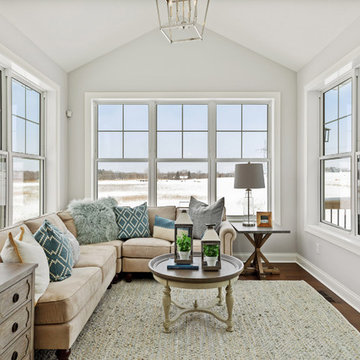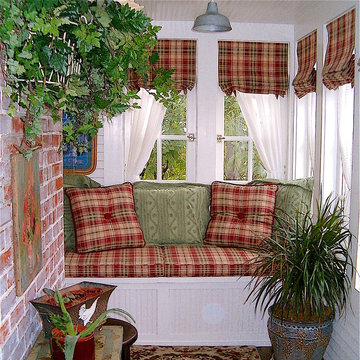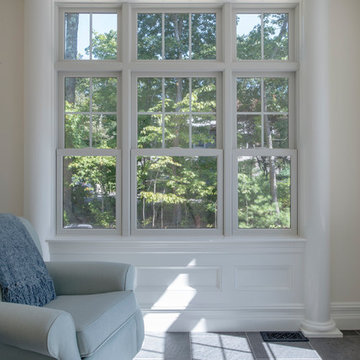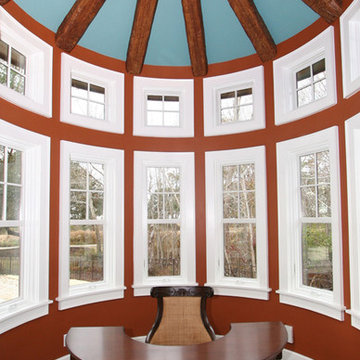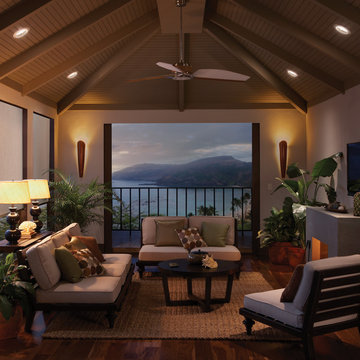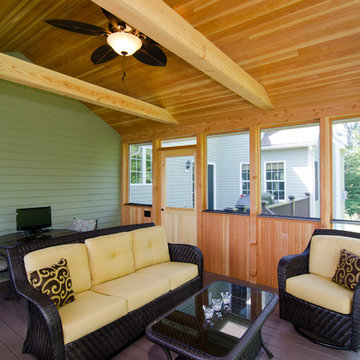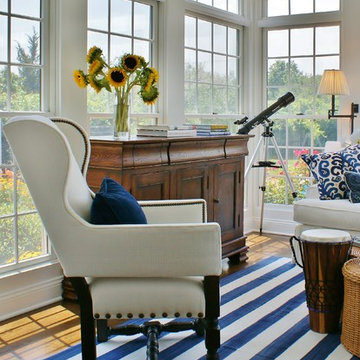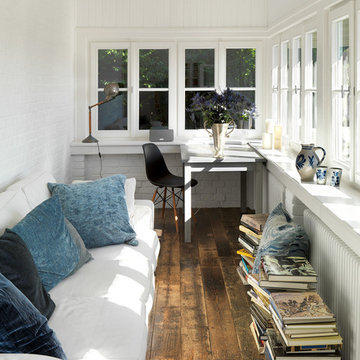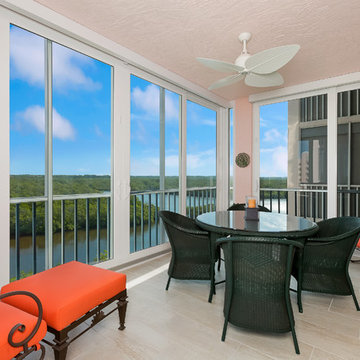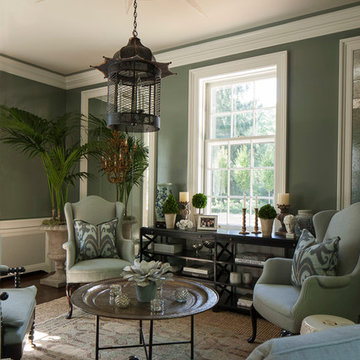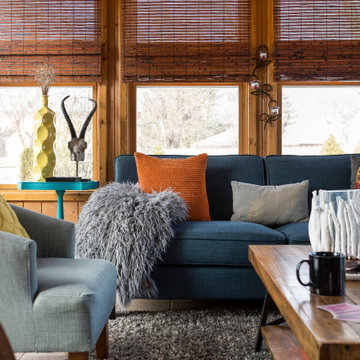Sunroom Design Photos with Dark Hardwood Floors and Porcelain Floors
Refine by:
Budget
Sort by:Popular Today
41 - 60 of 2,935 photos
Item 1 of 3
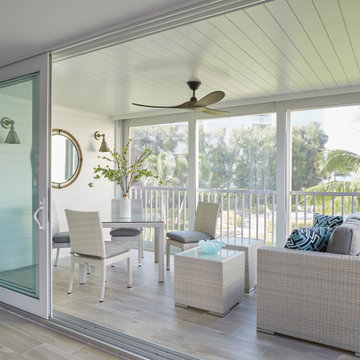
This Condo was in sad shape. The clients bought and knew it was going to need a over hall. We opened the kitchen to the living, dining, and lanai. Removed doors that were not needed in the hall to give the space a more open feeling as you move though the condo. The bathroom were gutted and re - invented to storage galore. All the while keeping in the coastal style the clients desired. Navy was the accent color we used throughout the condo. This new look is the clients to a tee.
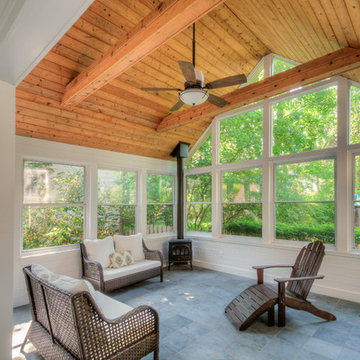
3 season sunroom, screened porch, with heated tile floor, large windows, and a gas stove
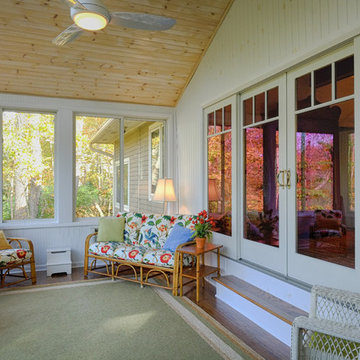
painted white beaded panel, whitewashed ceiling, dark hardwood floor, Andersen slider windows and 12' siliing door
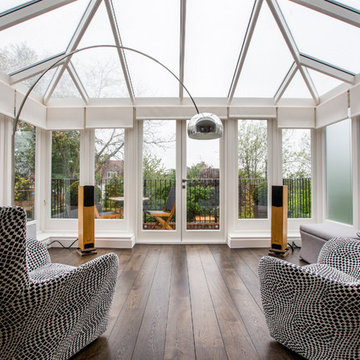
Breakfast in style in this glamorous first floor conservatory. Floor standing speakers provide superb audio quality. Blinds lower and raise at the touch of a button, and can be integrated to activate when the overhanging light is switched on.
homas Alexander
Sunroom Design Photos with Dark Hardwood Floors and Porcelain Floors
3
