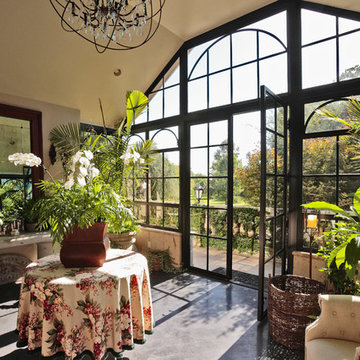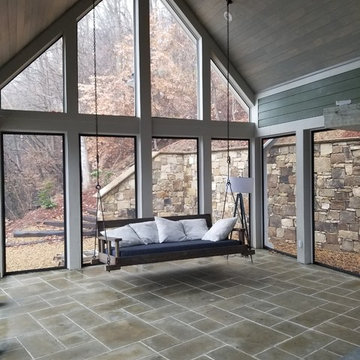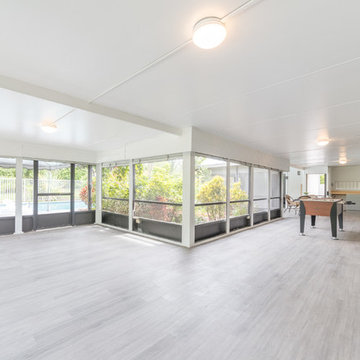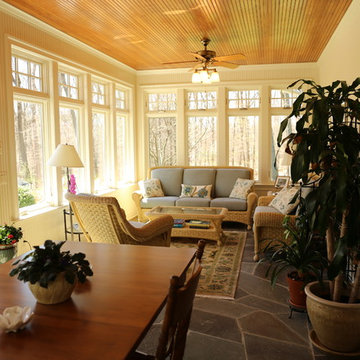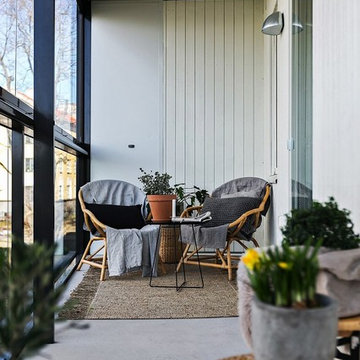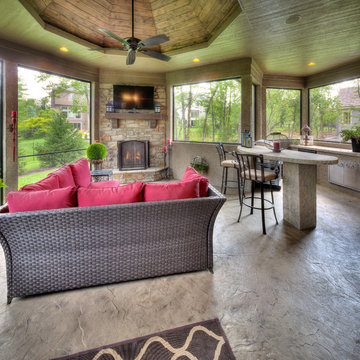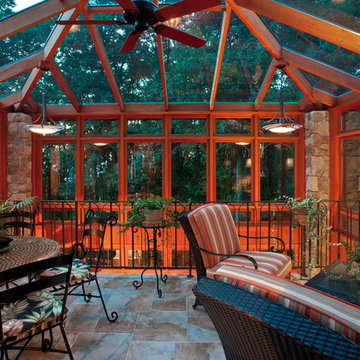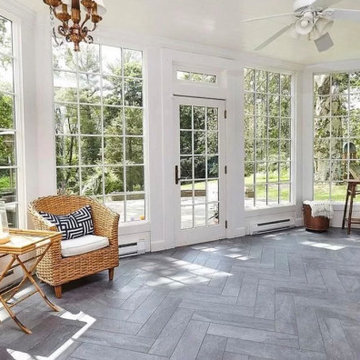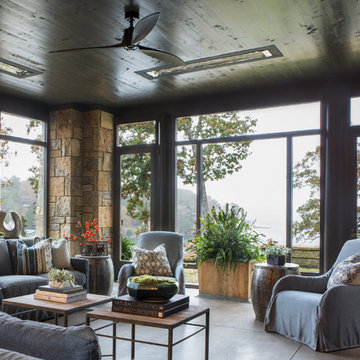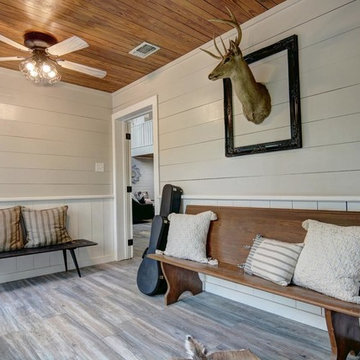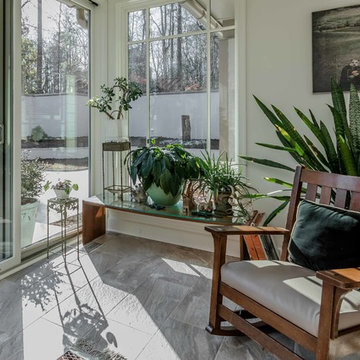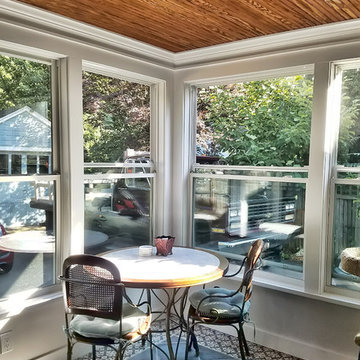Sunroom Design Photos with Grey Floor and Yellow Floor
Refine by:
Budget
Sort by:Popular Today
41 - 60 of 2,498 photos
Item 1 of 3

Screened Sun room with tongue and groove ceiling and floor to ceiling Chilton Woodlake blend stone fireplace. Wood framed screen windows and cement floor.
(Ryan Hainey)
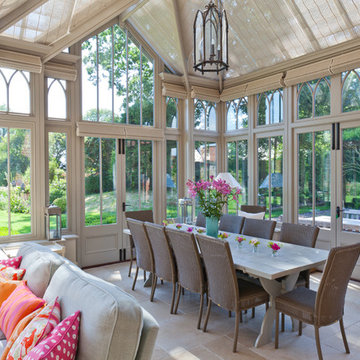
The height and the complex roof structure of this conservatory gives the feeling of both light and space resulting in a wonderful atmosphere for dining and relaxing.
Vale’s adaptable and unique roof system combines a fine structural metal core with decorative timber mouldings and trims to create fine glazing rafters and an elegant internal appearance.
The design features Gothic arched clerestory windows and a gable with vertical glaze bars and decorative barge board.
Vale Paint Colour- Mud Pie
Size- 7.9M X 5.5M
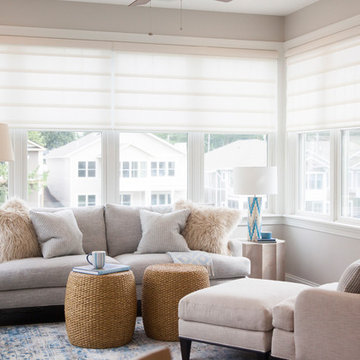
Interior designer Emily Hughes, IIDA, helped her clients from Florida create a light and airy feel for their Iowa City town house. The couple requested a casual, elegant style incorporating durable, cleanable finishes, fabrics and furnishings. Artwork, rugs, furnishings, window treatments and interior design by Emily Hughes at The Mansion. The floors are a maple stained in a warm gray-brown, provided by Grays Hardwood. Tile/Stone and carpets: Randy's Carpets. Kitchen, bath and bar cabinets/counter tops: Kitchens by Design. Builder/Developer: Jeff Hendrickson. Lighting/Fans: Light Expressions by Shaw. Paint: Sherwin Williams Agreeable Gray. Photography: Jaimy Ellis.
Sunroom Design Photos with Grey Floor and Yellow Floor
3
