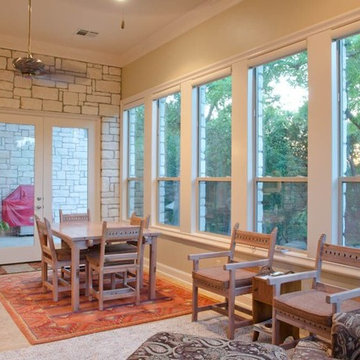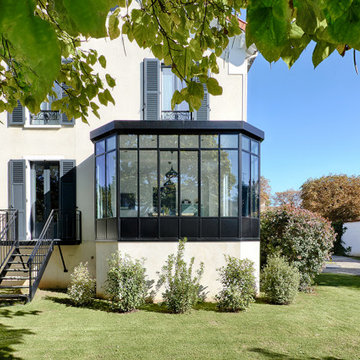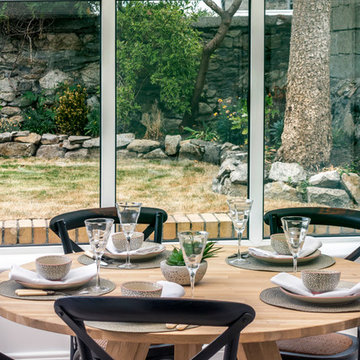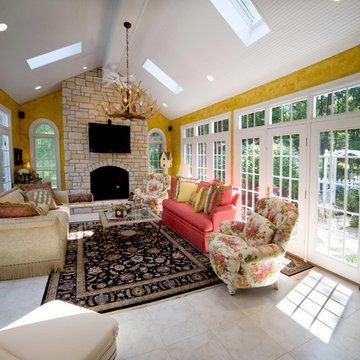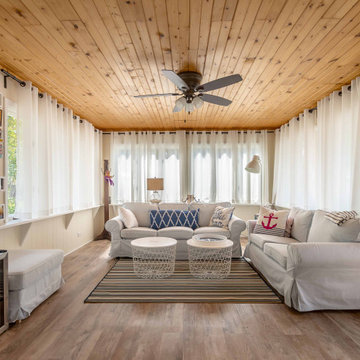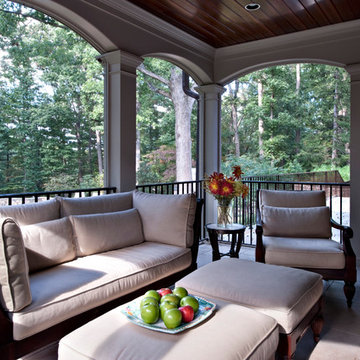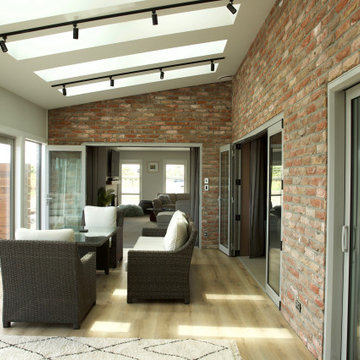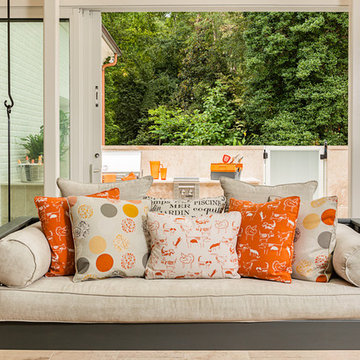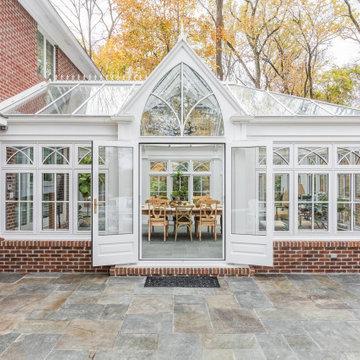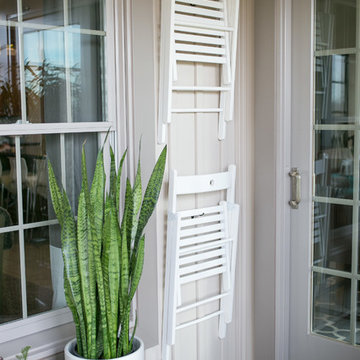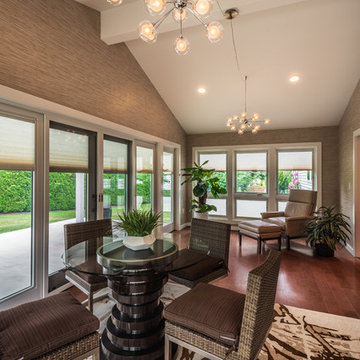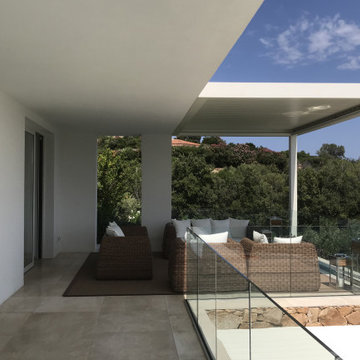Sunroom Design Photos with Laminate Floors and Travertine Floors
Refine by:
Budget
Sort by:Popular Today
141 - 160 of 682 photos
Item 1 of 3
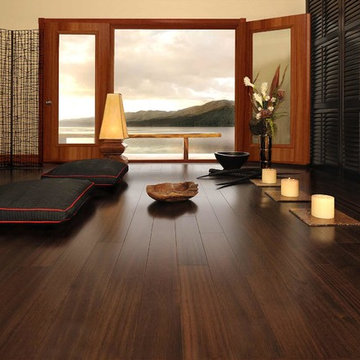
Cut-Rite Carpet and Design Center is located at 825 White Plains Road (Rt. 22), Scarsdale, NY 10583. Come visit us! We are open Monday-Saturday from 9:00 AM-6:00 PM.
(914) 506-5431 http://www.cutritecarpets.com/
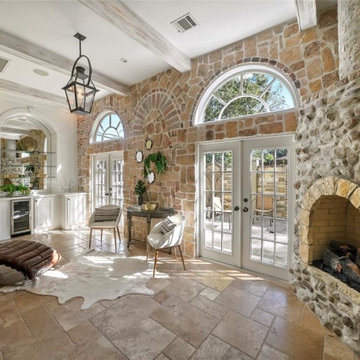
Stunning sunroom sits directly off master bedroom and a set of french doors that leads to backyard oasis. Limestone wall, white washed beams, travertine flooring and a stone gas fireplace gives this space a custom architectural feel. Expansive wet bar area features prep sink, custom cabinetry, wine cooler and glass open shelving.
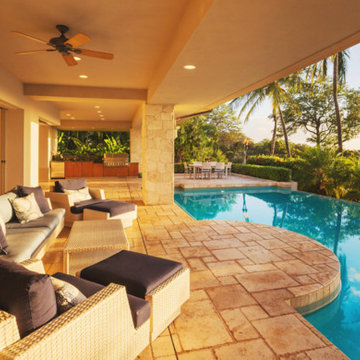
This patio and pool in remodel Long Beach, CA was designed to create an open space and easy access to the pool. Starting with brand new stone tiling, natural colors were introduced to compliment the sun's movement to the west creating beautiful warm tones during sunsets. All new patio furniture facing the pool adds even more comforting elements of relaxation and a real poolside lounge experience. An outdoor dining table and kitchen with stainless steel BBQ, and outdoor fridge provide easy access to a patio cookout anytime.
Take a look at our entire portfolio here: http://bit.ly/2nJOGe5
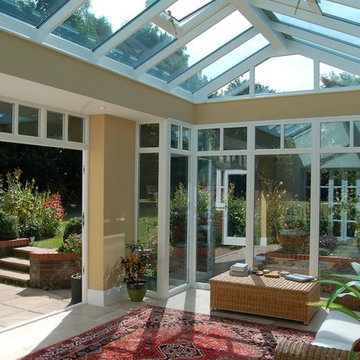
A stunning bespoke gable end orangery extension was the perfect answer to deliver a garden room for year round living. Gorgeously detailed with thermal glazing, roof windows, fanlight windows, brick and rendered exterior and folding doors, this orangery is just WOW!
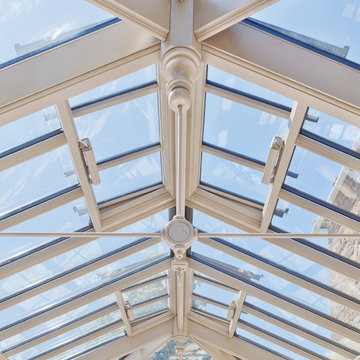
Simple detail can make a relatively straightforward design special. Gothic arched heads to the doors, Tuscan pilasters combined with a stone will bring together a mixture of mellow tones and detail pleasing to the eye. Most of Vale's Tuscan pilasters are produced in metal ensuring stability and requiring minimal maintenance.
Slender glaze bars to the windows and doors are manufactured to a 'true-divided light' construction, housing individual double-glazed units within 26mm joinery.
Vale Paint Colour- Flagstone
Size-9.1M X 5.0M
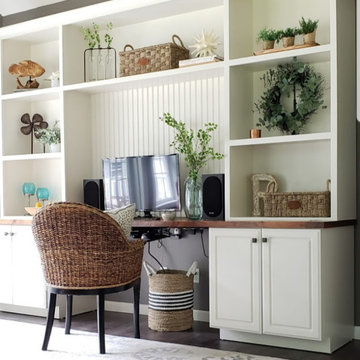
A built in desk, cabinets ans shelving are a nice additon to this sunroom/kitchen combo.
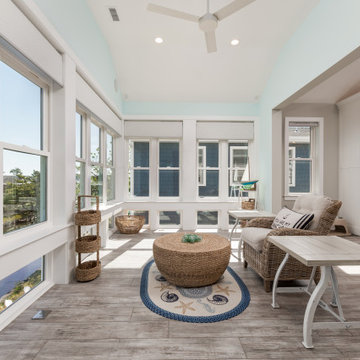
This sunroom started life as a balcony, but during construction, we decided to enclose it to expand the living space while still allowing the views.
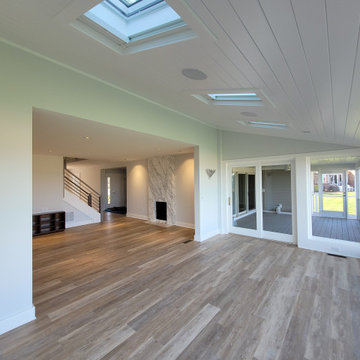
Originally the Sun Room was a porch structure with no foundation or insulation, and was separated from the house with low opening adorned with a dated set of columns and a narrow view of the water from the main living spaces. We raised the opening to be flush with the interior ceiling, and completely reconstructed the sun room over a conditioned crawl space, and used larger, more efficient windows to make the Sun Room an integral part of the new floor plan.
Sunroom Design Photos with Laminate Floors and Travertine Floors
8
