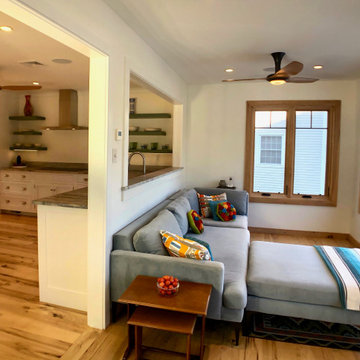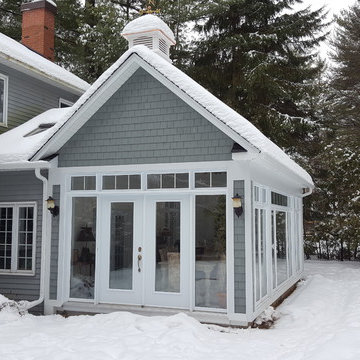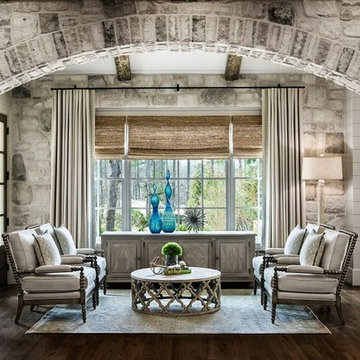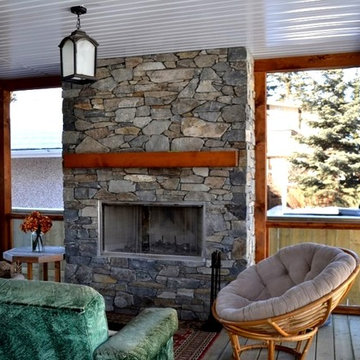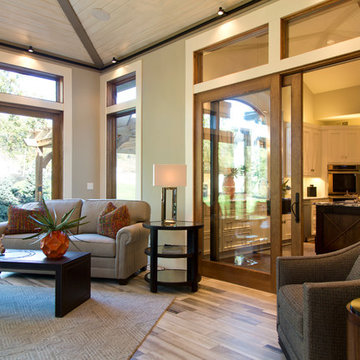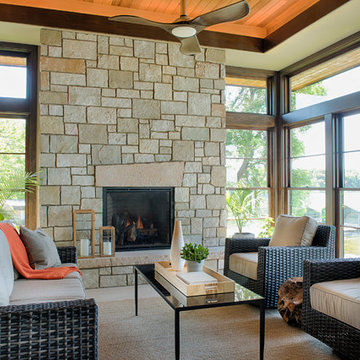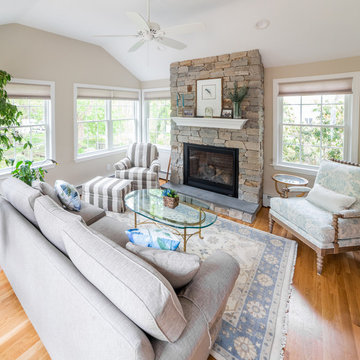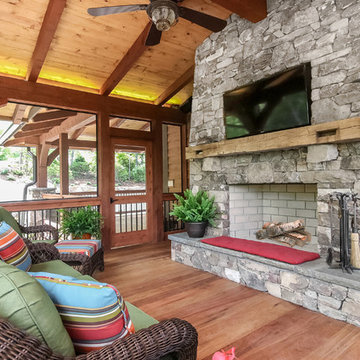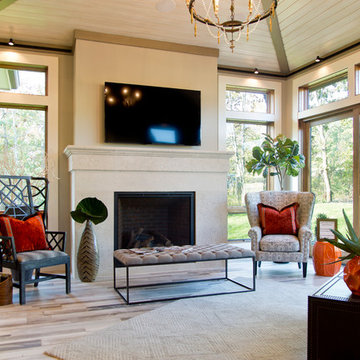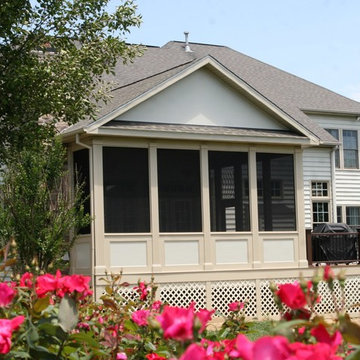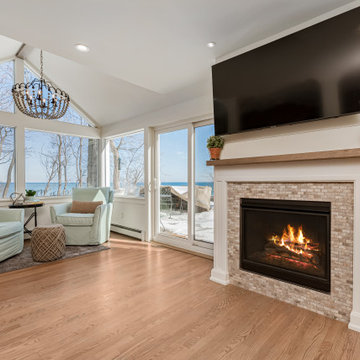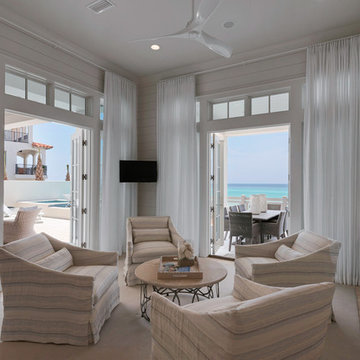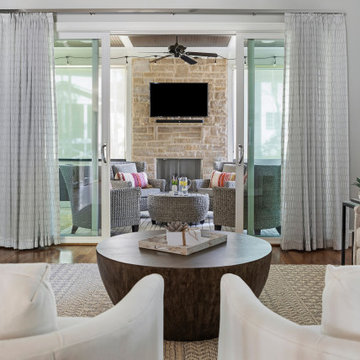Sunroom Design Photos with Light Hardwood Floors and a Standard Fireplace
Refine by:
Budget
Sort by:Popular Today
41 - 60 of 218 photos
Item 1 of 3
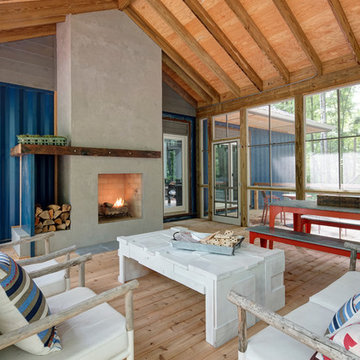
The peeks of container throughout the home are a nod to its signature architectural detail. Bringing the outdoors in was also important to the homeowners and the designers were able to harvest trees from the property to use throughout the home. Natural light pours into the home during the day from the many purposefully positioned windows.
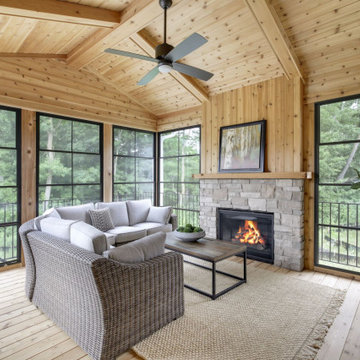
Warm-up by a nice fire and enjoy the surroundings with a porch that has so many windows, you'll think you're outside.
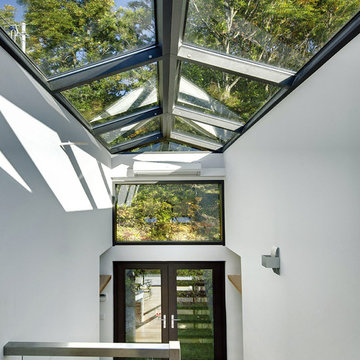
• Choose New FRAMELESS Glass Doors - a clear winner!
• Our UltraSlim frame slide-and-pivot doors
• Or Slimline aluminium Bifolding (sliding-folding) doors
ALAFORM Doors' bespoke Frameless Glass Doors, aluminium framed UltraSlim Sliding-Stacking doors and Bi Folding doors (also called folding-sliding doors, accordion or concertina patio doors) offer affordable quality and are fully retractable, creating clear, wide access to your garden or conservatory. Delivered and installed direct by ALAFORM door manufacturers.
Innovative, contemporary retractable patio doors with the slimmest sightlines, frameless double-glazed patio doors and frameless glass room dividers add a lifestyle quality unmatched by conventional patio doors or French doors. Bifolding doors fold and slide, ALAFORM UltraSlim and Frameless Glass Doors open, slide, pivot and stack for unparalleled light and views.
Durable, weatherproof, our made to measure aluminium bifolds / folding sliding doors open and close easily and quickly, whatever the season. Available in a range of frame colours, with or without optional integral blinds, installation is included as standard. Supply-only is an option on request.
For the clearest view, we offer UltraSlim or no frames options for your conservatory or patio doors, as well as bifolds / French doors. Our retractable slide-and-turn and bi folding slide-and-fold doors are manufactured in CHINA to your specification, usually within 6 weeks. Can't decide? Compare prices with our no-risk quotation.
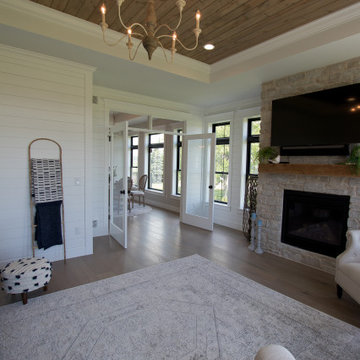
8" White Oak Hardwood Floors from Anderson Tuftex: Kensington Queen's Gate
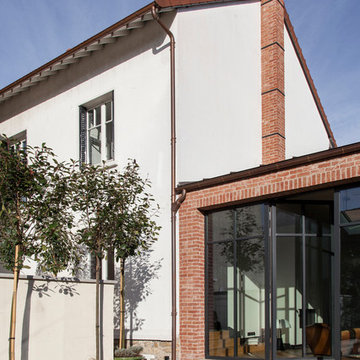
Rénovation et décoration d’une maison de 250 m2 pour une famille d’esthètes
Les points forts :
- Fluidité de la circulation malgré la création d'espaces de vie distincts
- Harmonie entre les objets personnels et les matériaux de qualité
- Perspectives créées à tous les coins de la maison
Crédit photo © Bertrand Fompeyrine
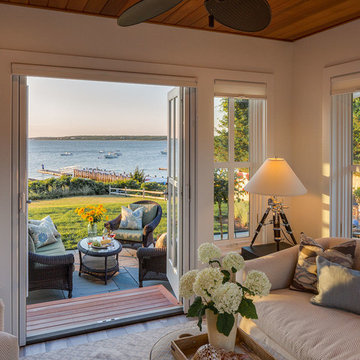
Oceanfront Patio in a custom coastal home on Cape Cod by Polhemus Savery DaSilva Architects Builders. Scope Of Work: Architecture, Landscape Architecture, Construction / Living Space: 3,762ft² / Photography: Brian Vanden Brink, Dan Cutrona
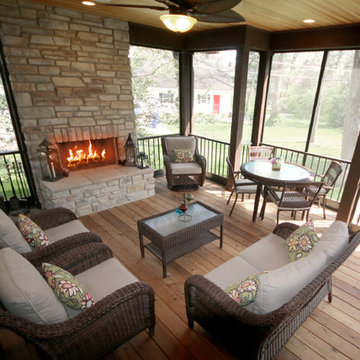
Attractive sunroom just off of kitchen. Open to stunning outside views. Screened-in to protect from natural elements.
Sunroom Design Photos with Light Hardwood Floors and a Standard Fireplace
3
