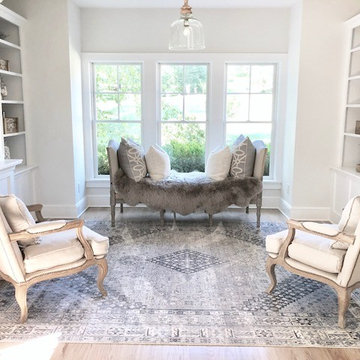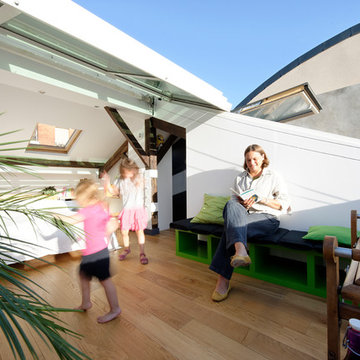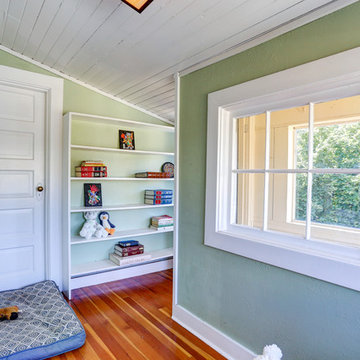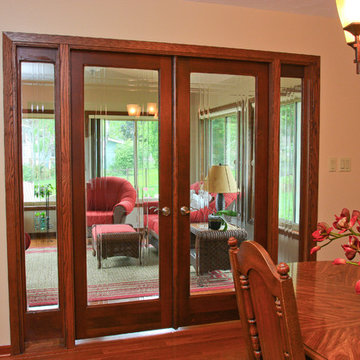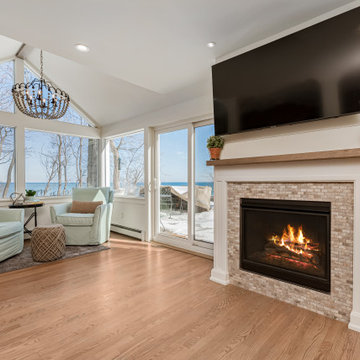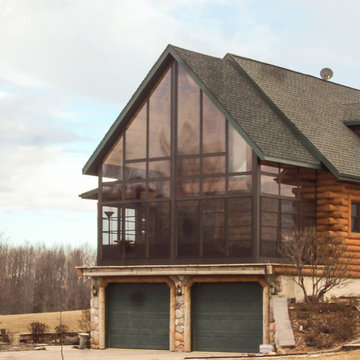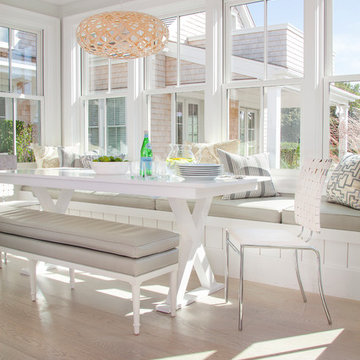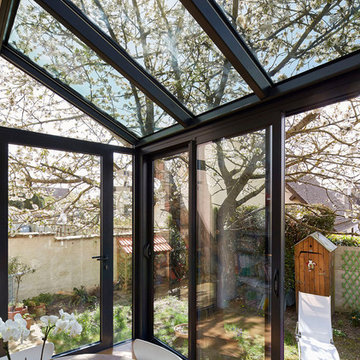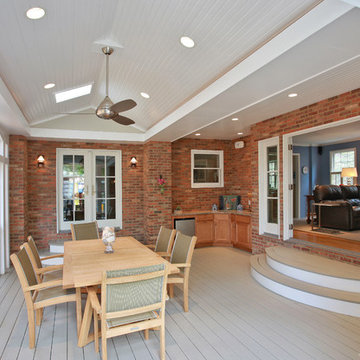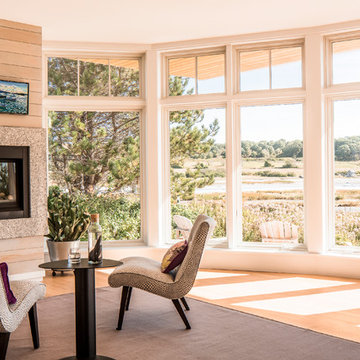Sunroom Design Photos with Light Hardwood Floors and Cork Floors
Sort by:Popular Today
161 - 180 of 2,102 photos

Martha O'Hara Interiors, Interior Design & Photo Styling | Corey Gaffer, Photography | Please Note: All “related,” “similar,” and “sponsored” products tagged or listed by Houzz are not actual products pictured. They have not been approved by Martha O’Hara Interiors nor any of the professionals credited. For information about our work, please contact design@oharainteriors.com.
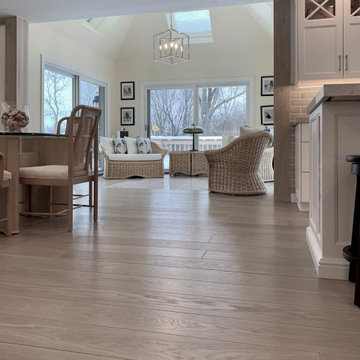
The soft cream color of the walls and painted white cabinets perfectly balance the warm, exquisitely hand-scraped bespoke color Charlene finish. The space exudes casual elegance and comfort without sacrificing its truly stunning appearance. Floor: 7” wide-plank Vintage French Oak, Prime Grade, Victorian Collection hand scraped, pillowed edge, color Charlene, Matte Hardwax Oil. For more information please email us at: sales@signaturehardwoods.com
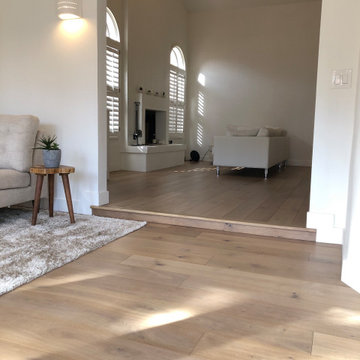
This wide plank, french oak, hardwood floor was a great update to this Mesa residence. With its UV-cured oil finish from WOCA in Denmark and planks up to 8 feet long, this pre-finished, engineered hardwood floor brings a beautiful warm and natural feeling to any space.
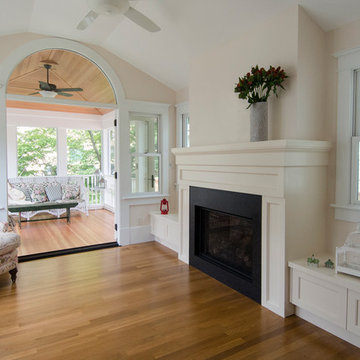
View of remodeled sunroom with new direct vent gas fireplace, built-in seating and screened-in porch addition

When Bill and Jackie Fox decided it was time for a 3 Season room, they worked with Todd Jurs at Advance Design Studio to make their back yard dream come true. Situated on an acre lot in Gilberts, the Fox’s wanted to enjoy their yard year round, get away from the mosquitoes, and enhance their home’s living space with an indoor/outdoor space the whole family could enjoy.
“Todd and his team at Advance Design Studio did an outstanding job meeting my needs. Todd did an excellent job helping us determine what we needed and how to design the space”, says Bill.
The 15’ x 18’ 3 Season’s Room was designed with an open end gable roof, exposing structural open beam cedar rafters and a beautiful tongue and groove Knotty Pine ceiling. The floor is a tongue and groove Douglas Fir, and amenities include a ceiling fan, a wall mounted TV and an outdoor pergola. Adjustable plexi-glass windows can be opened and closed for ease of keeping the space clean, and use in the cooler months. “With this year’s mild seasons, we have actually used our 3 season’s room year round and have really enjoyed it”, reports Bill.
“They built us a beautiful 3-season room. Everyone involved was great. Our main builder DJ, was quite a craftsman. Josh our Project Manager was excellent. The final look of the project was outstanding. We could not be happier with the overall look and finished result. I have already recommended Advance Design Studio to my friends”, says Bill Fox.
Photographer: Joe Nowak

Photo Credit: ©Tom Holdsworth,
A screen porch was added to the side of the interior sitting room, enabling the two spaces to become one. A unique three-panel bi-fold door, separates the indoor-outdoor space; on nice days, plenty of natural ventilation flows through the house. Opening the sunroom, living room and kitchen spaces enables a free dialog between rooms. The kitchen level sits above the sunroom and living room giving it a perch as the heart of the home. Dressed in maple and white, the cabinet color palette is in sync with the subtle value and warmth of nature. The cooktop wall was designed as a piece of furniture; the maple cabinets frame the inserted white cabinet wall. The subtle mosaic backsplash with a hint of green, represents a delicate leaf.
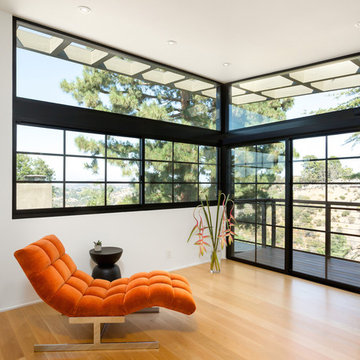
Sunroom lounge with Milo Baughman "Modern Wave" chaise lounge in primary suite at second floor outside of balcony with views of the canyon. Photo by Clark Dugger. Furnishings by Susan Deneau Interior Design
Sunroom Design Photos with Light Hardwood Floors and Cork Floors
9
