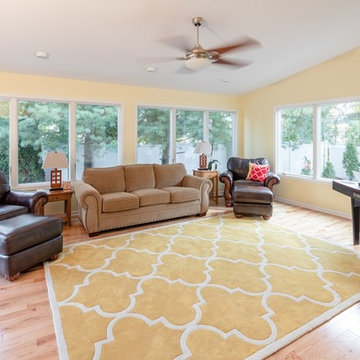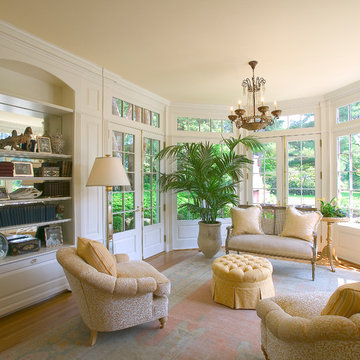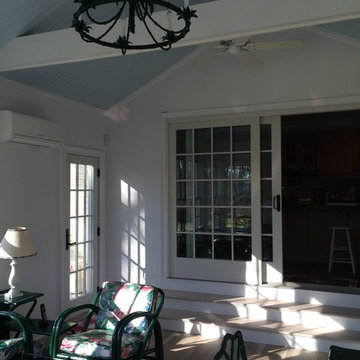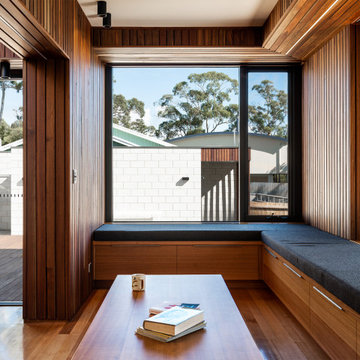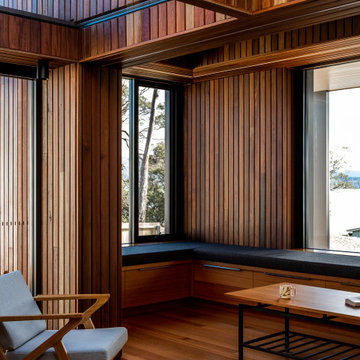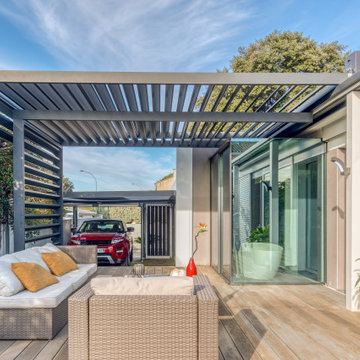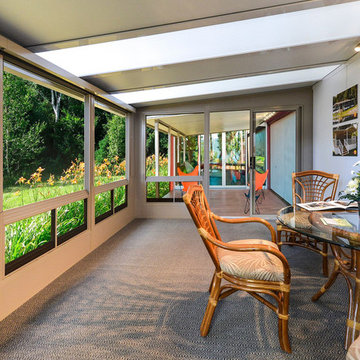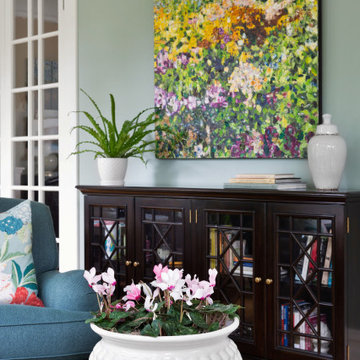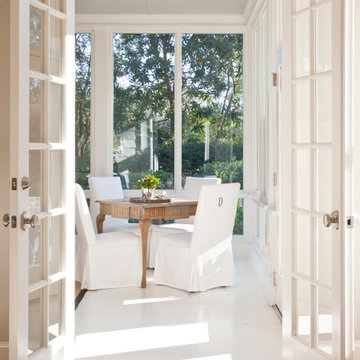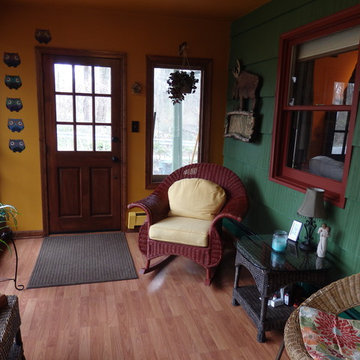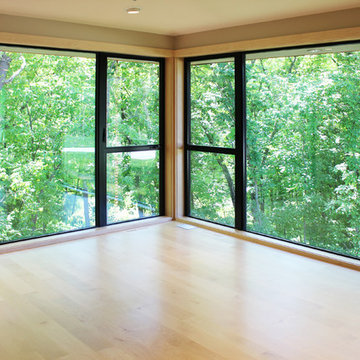Sunroom
Refine by:
Budget
Sort by:Popular Today
161 - 180 of 594 photos
Item 1 of 3
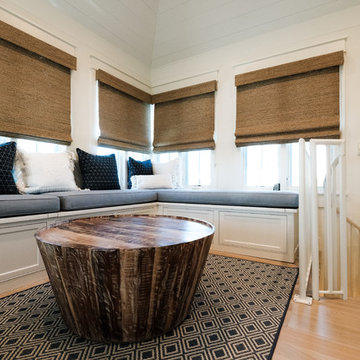
This Seaside remodel meant a lot to us because we originally built the house in 1987 with some dear friends of ours. Ty Nunn with florida haus and the team at Urban Grace Interiors designed a remodel to accommodate the new owner's growing family, and we're proud of the results! Photos by Eric Marcus Studio
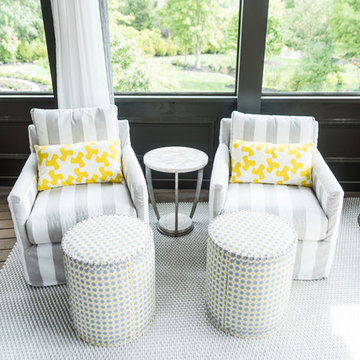
One of my favorite spaces to design are those that bring the outdoors in while capturing the luxurious comforts of home. This screened-in porch captures that concept beautifully with weather resistant drapery, all weather furnishings, and all the creature comforts of an indoor family room.
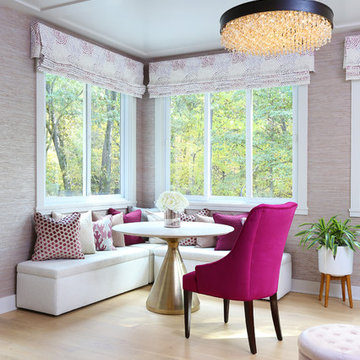
Who wouldn't want to have every morning latte in this cozy and luxe sunroom? The hues of lavender, purple and magenta soften the bold architecture. The popcorn ceiling was paneled, while custom roman shades (Old World Weavers) help frame the stunning sylvan view. Photo by David Sparks
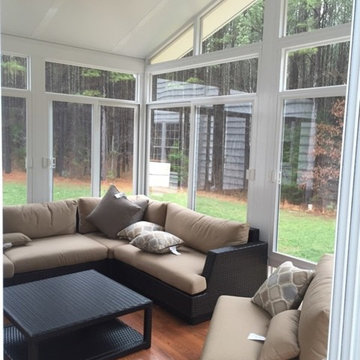
View of the Sunroom Interior...
Our customer's objective with this design-build outdoor living project was to create a year-round outdoor living space for their family to enjoy. Our project consisted of a Betterliving Sunroom with GAF shingles to match their home, a large KDAT landing with Betterliving powder-coated railings and an Eagle Bay Patio.
Jeremy Shank
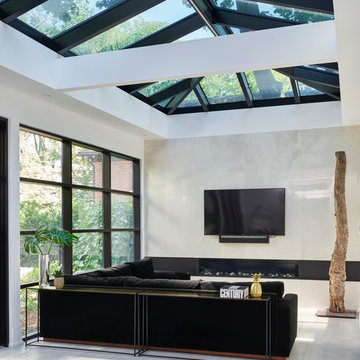
The oversized skylight and large windows help bring the outside in. The TV has tough competition for attention in this room.
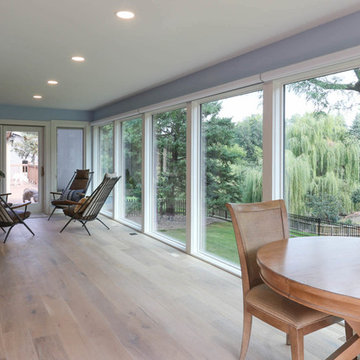
The Tomar Court remodel was a whole home remodel focused on creating an open floor plan on the main level that is optimal for entertaining. By removing the walls separating the formal dining, formal living, kitchen and stair hallway, the main level was transformed into one spacious, open room. Throughout the main level, a custom white oak flooring was used. A three sided, double glass fireplace is the main feature in the new living room. The existing staircase was integrated into the kitchen island with a custom wall panel detail to match the kitchen cabinets. Off of the living room is the sun room with new floor to ceiling windows and all updated finishes. Tucked behind the sun room is a cozy hearth room. In the hearth room features a new gas fireplace insert, new stone, mitered edge limestone hearth, live edge black walnut mantle and a wood feature wall. Off of the kitchen, the mud room was refreshed with all new cabinetry, new tile floors, updated powder bath and a hidden pantry off of the kitchen. In the master suite, a new walk in closet was created and a feature wood wall for the bed headboard with floating shelves and bedside tables. In the master bath, a walk in tile shower , separate floating vanities and a free standing tub were added. In the lower level of the home, all flooring was added throughout and the lower level bath received all new cabinetry and a walk in tile shower.
TYPE: Remodel
YEAR: 2018
CONTRACTOR: Hjellming Construction
4 BEDROOM ||| 3.5 BATH ||| 3 STALL GARAGE ||| WALKOUT LOT
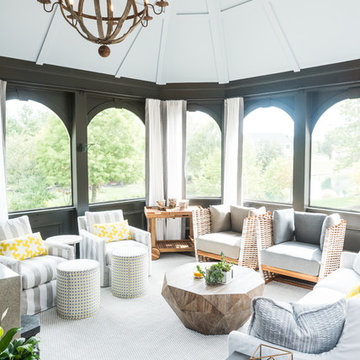
One of my favorite spaces to design are those that bring the outdoors in while capturing the luxurious comforts of home. This screened-in porch captures that concept beautifully with weather resistant drapery, all weather furnishings, and all the creature comforts of an indoor family room.
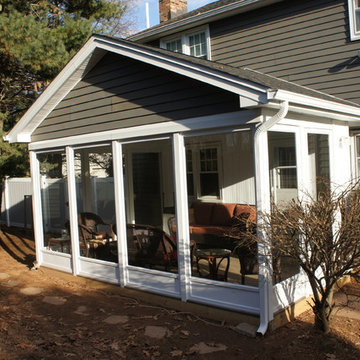
Originally this deck had a simple screen and canopy surround. We re-did the deck with new cement piers and flooring. We also constructed a new gable roof with vaulted vinyl ceiling to match the existing exterior of the home. Custom formed white aluminum posts help support the new Harvey "Hollywood Style" glass and screen (to be installed for the summer) enclosure.
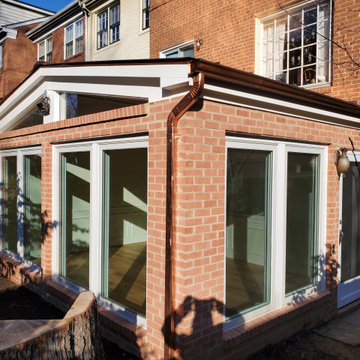
This beautiful sun room project features a gable roof style with a copper roof as well as gutters for an incredible look!
9
