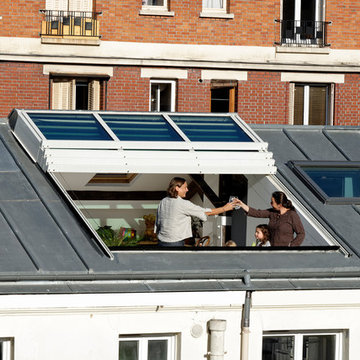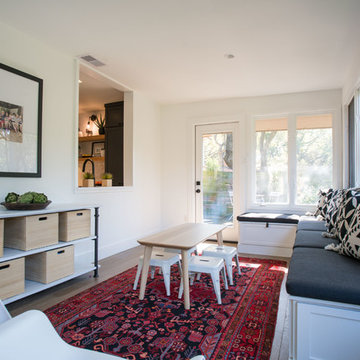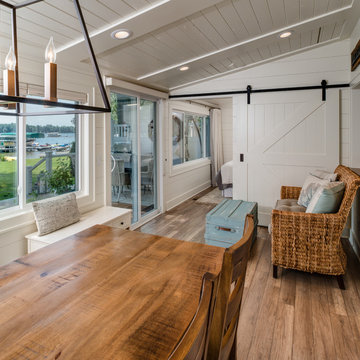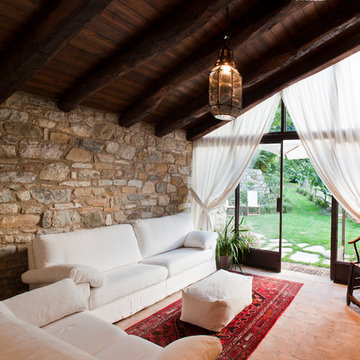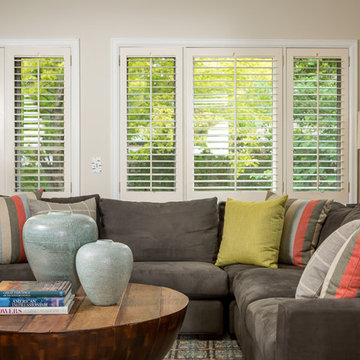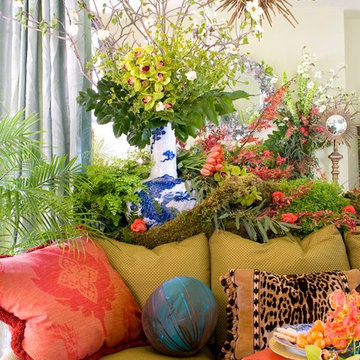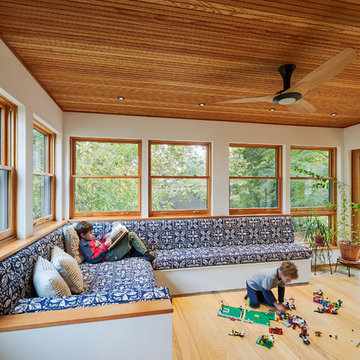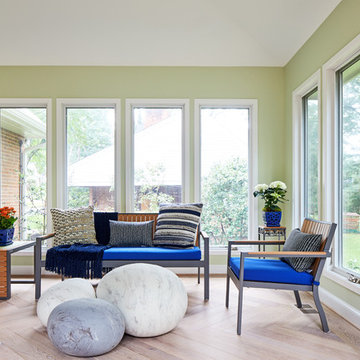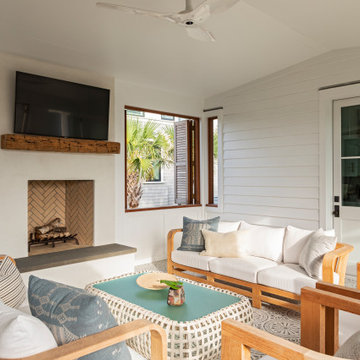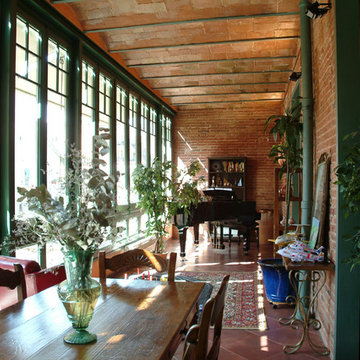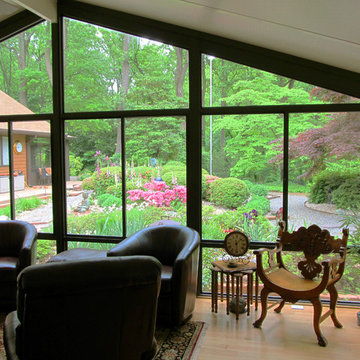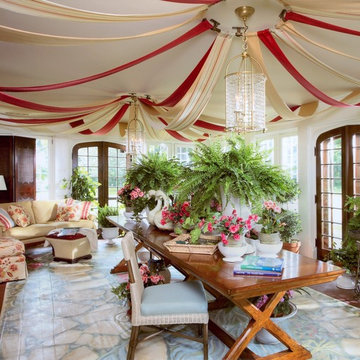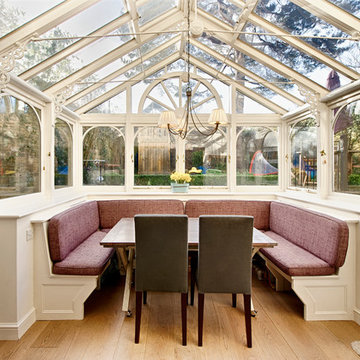Sunroom Design Photos with Light Hardwood Floors and Terra-cotta Floors
Refine by:
Budget
Sort by:Popular Today
181 - 200 of 2,488 photos
Item 1 of 3
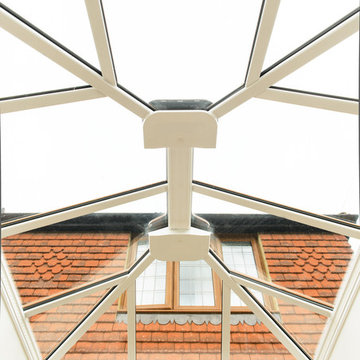
This beautiful uPVC lantern roof is great for letting in the sun's rays during by day, and stargazing by night.
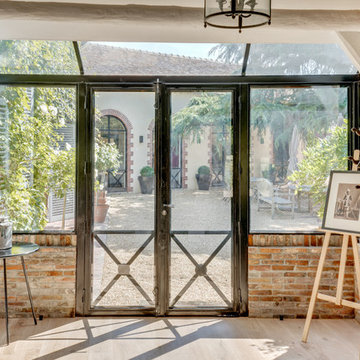
Dépose de l'ancienne véranda et création d'une nouvelle véranda sur-mesure . On a fait le choix de faire les soubassements en brique pour reprendre les éléments de brique déjà présents dans les lieux et ainsi rester dans le style de la maison.
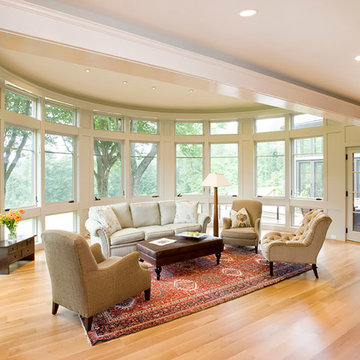
This unique Massachusetts home was originally created by joining two antique barns from the late 1800s. The new design involved a complete remodel of the original barns and subsequent additions, along with construction of this new, semi-circular addition that peers out to the woods through Marvin windows. All the rooms facing this same view were opened up with Marvin Ultimate French doors, casements and awnings, effectively bringing a feeling of the outdoors in. The finished home now stands comfortably in its surrounding environment.
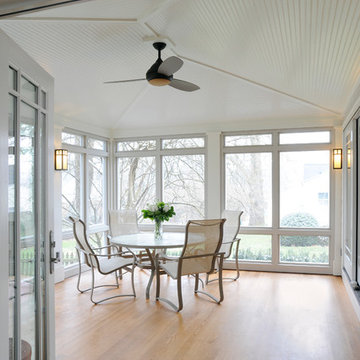
Addition and renovation by Ketron Custom Builders. Photography by Daniel Feldkamp.
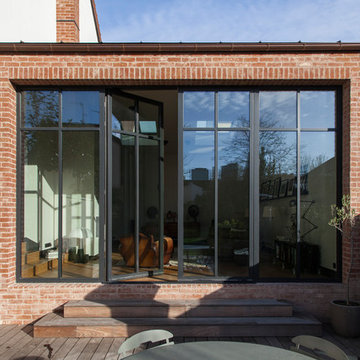
Rénovation et décoration d’une maison de 250 m2 pour une famille d’esthètes
Les points forts :
- Fluidité de la circulation malgré la création d'espaces de vie distincts
- Harmonie entre les objets personnels et les matériaux de qualité
- Perspectives créées à tous les coins de la maison
Crédit photo © Bertrand Fompeyrine
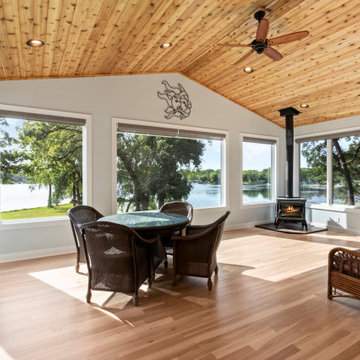
This 2 story addition on Delavan Lake looks like it’s always been a part of the original house, which is always our goal. The lower-level of the addition is home to both a resistance pool and hot tub surrounded by ThermoFloor heating under tile. Large (78″ x 96″) aluminum clad windows were installed on both levels to allow for breathtaking views of Delavan Lake. The main level of the addition has hickory hardwood flooring and is the perfect spot to sit and enjoy coffee in the mornings.
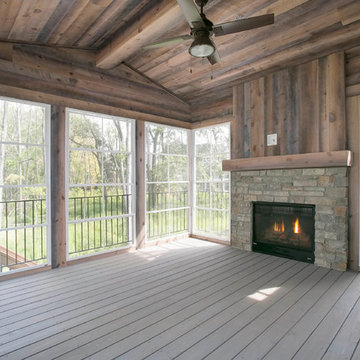
Creek Hill's famous 3-season porch with tongue/groove barn wood complete with a stone fireplace - Creek Hill Custom Homes MN
Sunroom Design Photos with Light Hardwood Floors and Terra-cotta Floors
10
