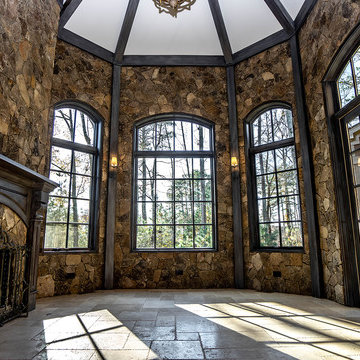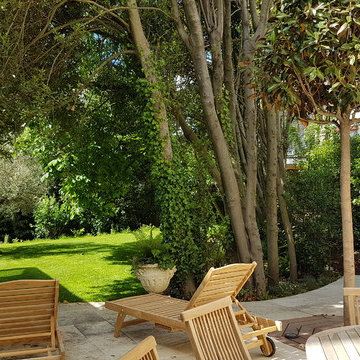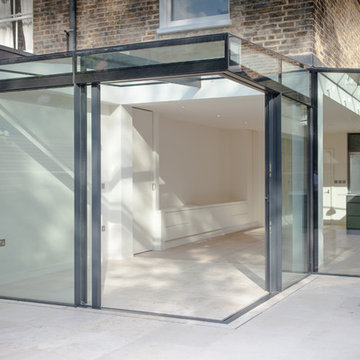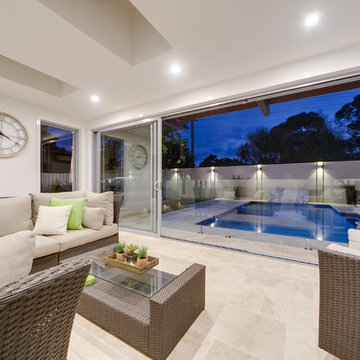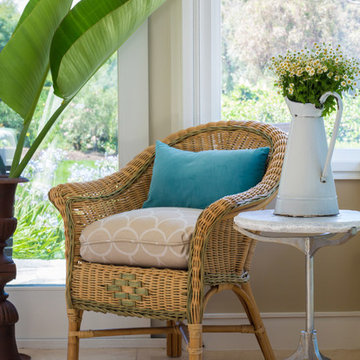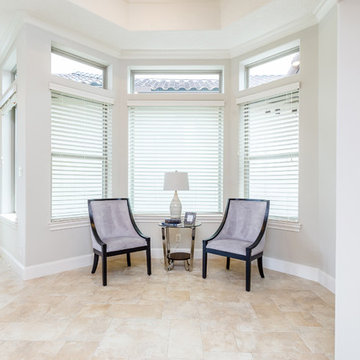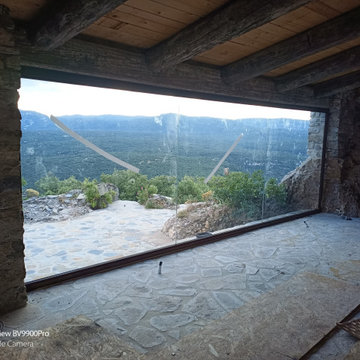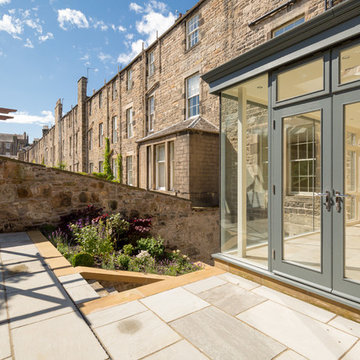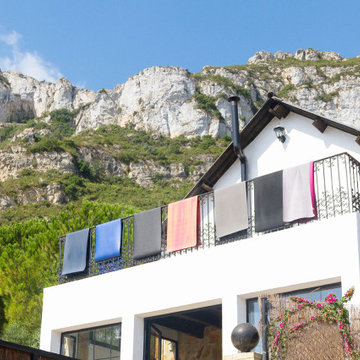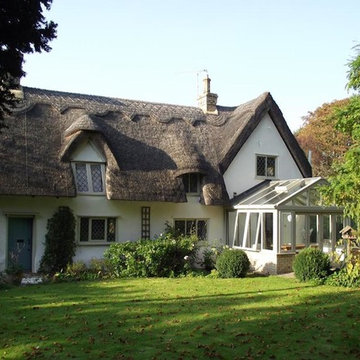Sunroom Design Photos with Limestone Floors and Beige Floor
Refine by:
Budget
Sort by:Popular Today
41 - 60 of 102 photos
Item 1 of 3
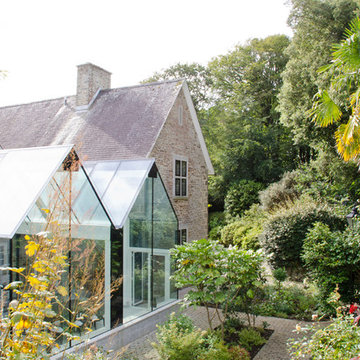
This structural glass addition to a Grade II Listed Arts and Crafts-inspired House built in the 20thC replaced an existing conservatory which had fallen into disrepair.
The replacement conservatory was designed to sit on the footprint of the previous structure, but with a significantly more contemporary composition.
Working closely with conservation officers to produce a design sympathetic to the historically significant home, we developed an innovative yet sensitive addition that used locally quarried granite, natural lead panels and a technologically advanced glazing system to allow a frameless, structurally glazed insertion which perfectly complements the existing house.
The new space is flooded with natural daylight and offers panoramic views of the gardens beyond.
Photograph: Collingwood Photography
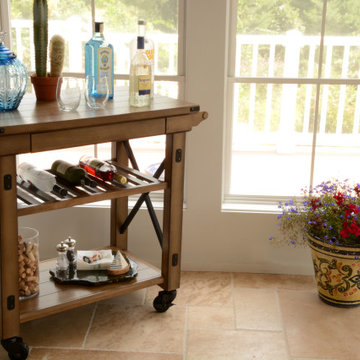
THE GATHERING - Sunroom | Canal Corkran, Rehoboth Beach, DE
Climate and lighting control, are keys to the function and comfort of any room.
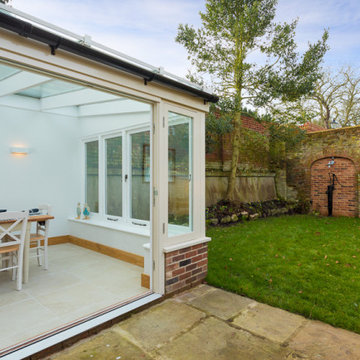
Re-pointed front facade - Grade II listed cottage - new heritage double glazed windows with Heritage paintwork.
Furniture & Decor - Client's own.
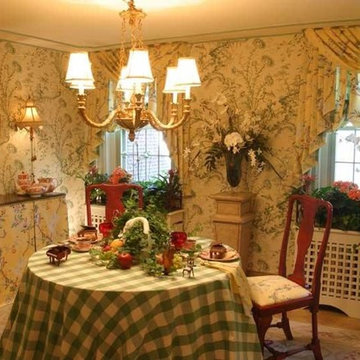
Scalamandre wallpaper and fabrics paired with Brunswig and Fils fabrics an trims create this tiny garden room off the kitchen in an Historic home in St. Louis, Mo.
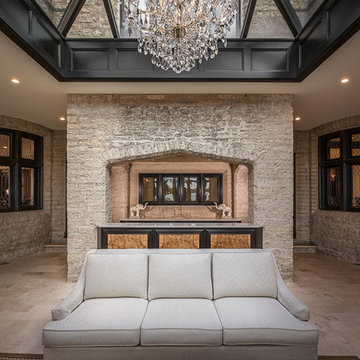
Courtyard addition with existing exposed stone
Photo Credit: Edgar Visuals
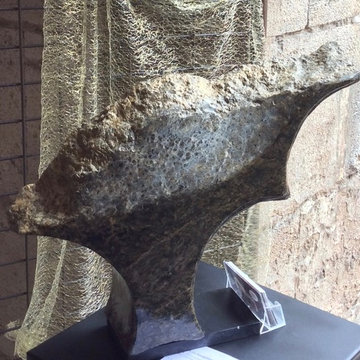
Véranda aménagée par un paysagiste, telle un jardin d'hiver : la sculpture d'une vague en marbre vert/mordoré agrémente le salon de relaxation.
Ci-joint la photo catalogue de l'oeuvre choisie;
Crédit photo : Pascal THOMAS, agence 2TP Poitiers
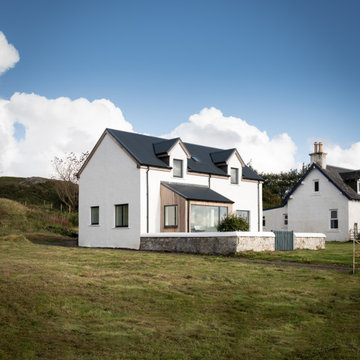
Front elevation facing South and towards the sea. This project was for the up-stention and complete refurbishment of an existing one bedroom house.
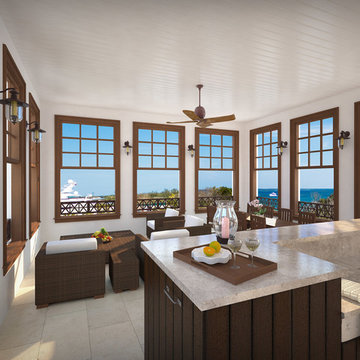
3D exterior rendering of a Private Villa at Great Exuma, Bahamas. Architecture and Interior design by Chancey Design Partnership
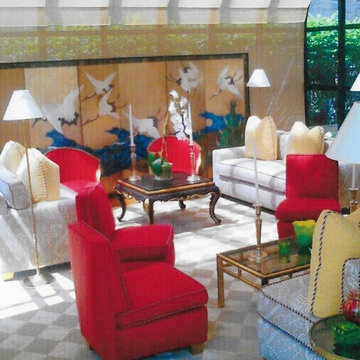
This area originally a garden, was transformed into a magnificent solarium, a pair St. Thomas style sofas and arm less sofa anchor this sunny room, a private seating was created and composed by a set of four slipper chairs covered in red raw silk. Solarium during the day, six bamboo brass floor lamps transform this area into an observatory at the heart New York City
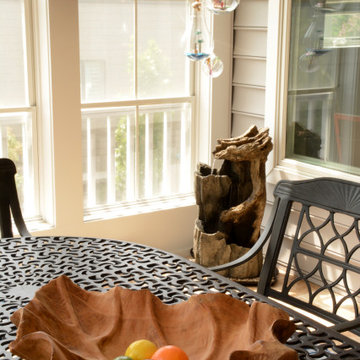
THE GATHERING - Sunroom | Canal Corkran, Rehoboth Beach, DE
Color, Texture, Materials, Lines and Composition - all elements of function and design.
Sunroom Design Photos with Limestone Floors and Beige Floor
3
