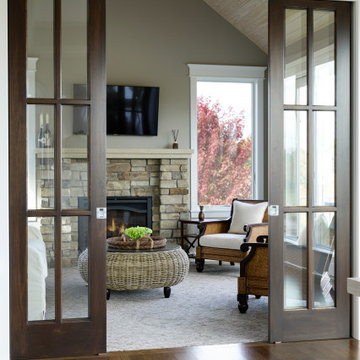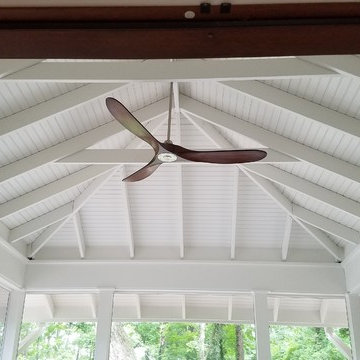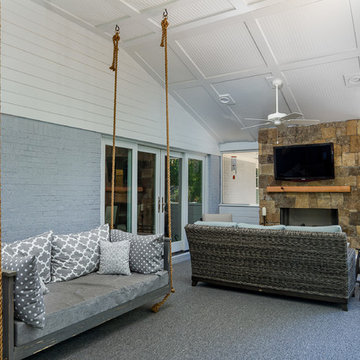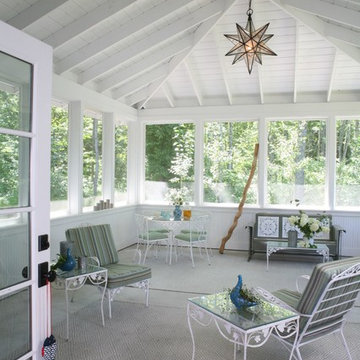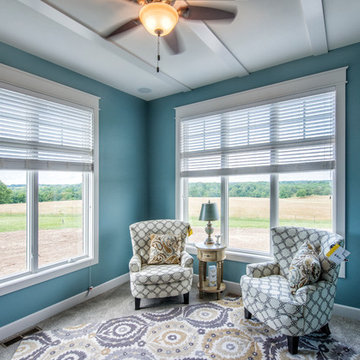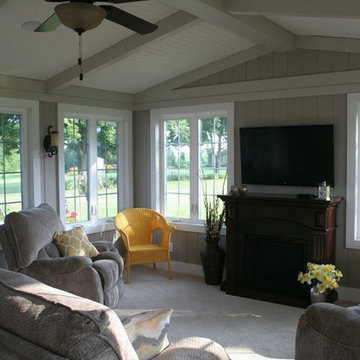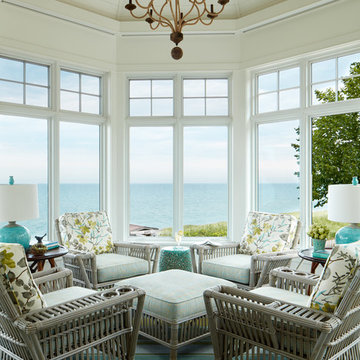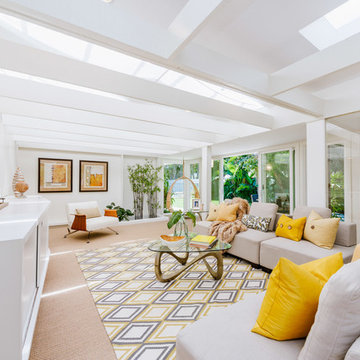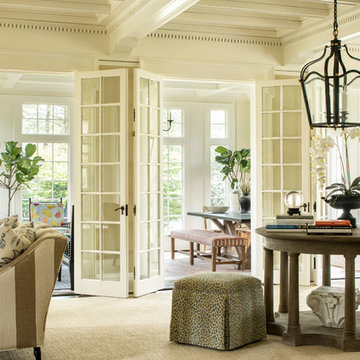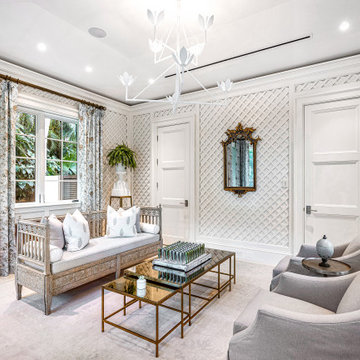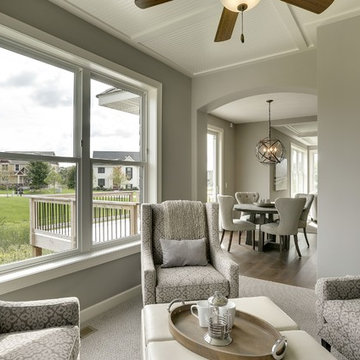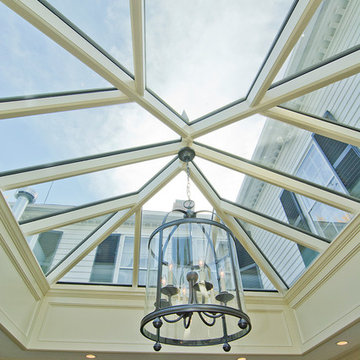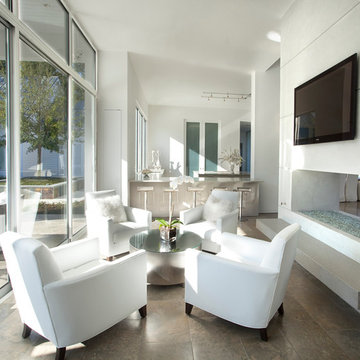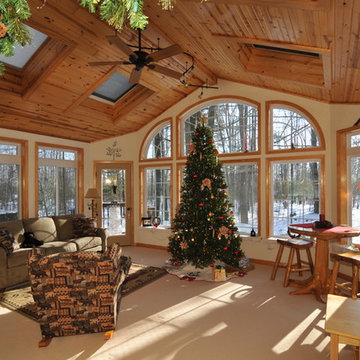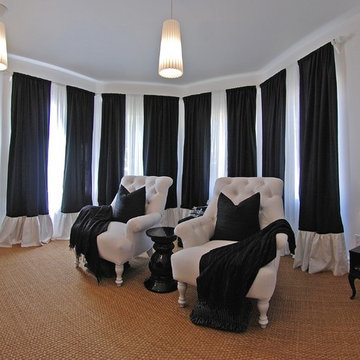Sunroom Design Photos with Limestone Floors and Carpet
Refine by:
Budget
Sort by:Popular Today
241 - 260 of 1,122 photos
Item 1 of 3
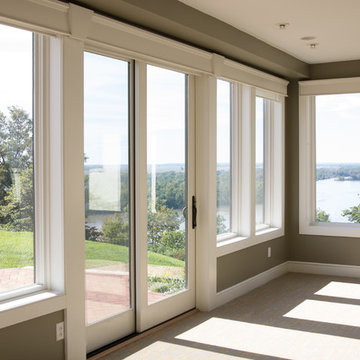
Look at that view! Given that the sunroom will mostly be used for functions, we simply freshened up the floors and walls. Tables will be brought in for events.
Photos by 618 Creative of Waterloo, IL.
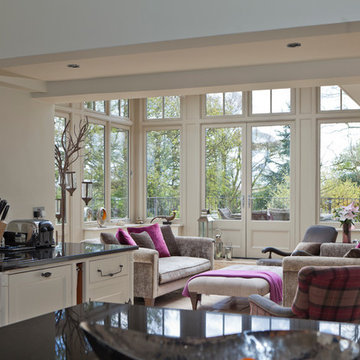
A beautiful orangery constructed on an old rectory in Nottinghamshire.
This project also included extensive building work by our Building Division to construct the raised base work, terrace, and stairs, all faced with reclaimed bricks.
Vale Paint Colour- Flagstone
Size- 5.7M X 5.1M
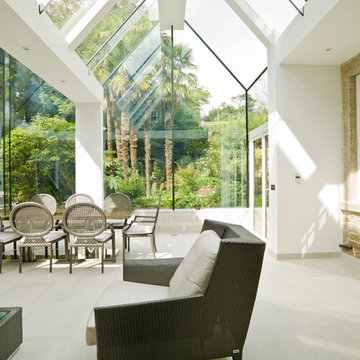
This structural glass addition to a Grade II Listed Arts and Crafts-inspired House built in the 20thC replaced an existing conservatory which had fallen into disrepair.
The replacement conservatory was designed to sit on the footprint of the previous structure, but with a significantly more contemporary composition.
Working closely with conservation officers to produce a design sympathetic to the historically significant home, we developed an innovative yet sensitive addition that used locally quarried granite, natural lead panels and a technologically advanced glazing system to allow a frameless, structurally glazed insertion which perfectly complements the existing house.
The new space is flooded with natural daylight and offers panoramic views of the gardens beyond.
Photograph: Collingwood Photography
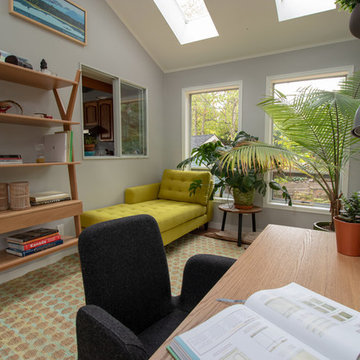
The challenge for this project was to turn a conservatory into a space that could be used as an office with a small lounge area for reading. The room previously only hosted plants ad was not usable at all. This room with a lot of natural light makes it easy to focus on the important task, while getting inspired by the lovely view.
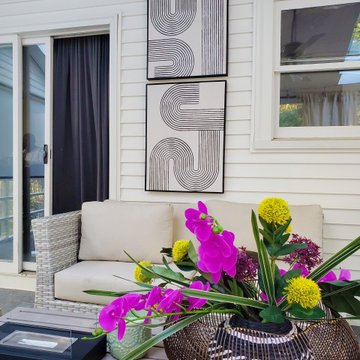
Sunrooms and seasonal rooms are designed to be a comfortable indoor/outdoor space that can be multi-functional. This design served as a cozy entertainment space with a serving bar cart, tabletop firepit, and a projector screen for movie playing. The vibrant pops made it serene and playful for this young family to enjoy for the spring, summer, and fall seasons.
Sunroom Design Photos with Limestone Floors and Carpet
13
