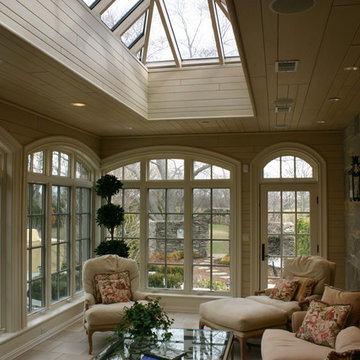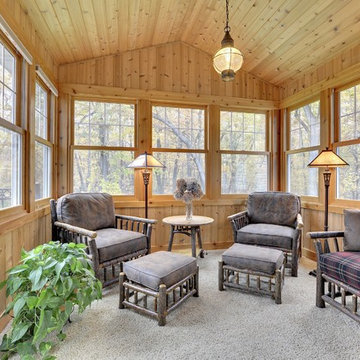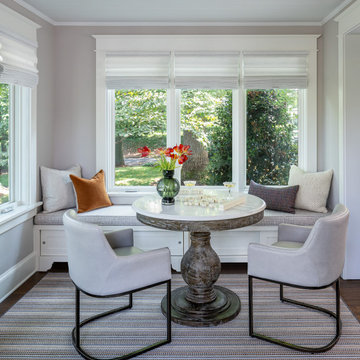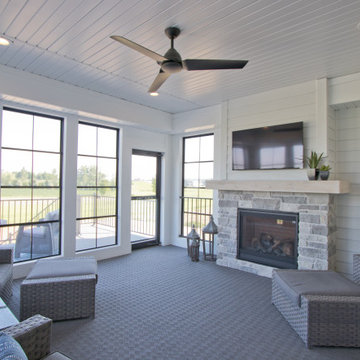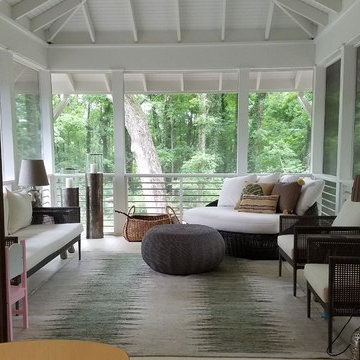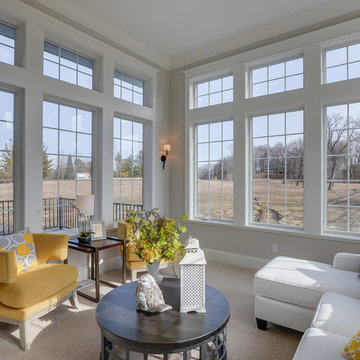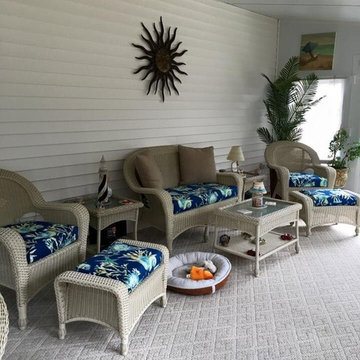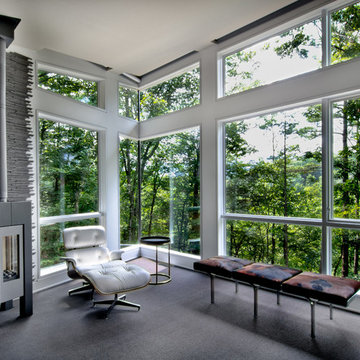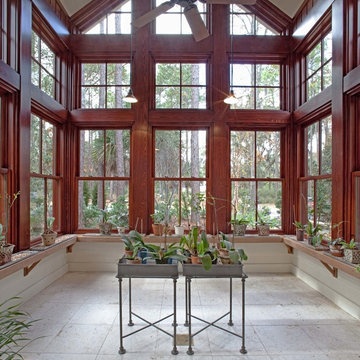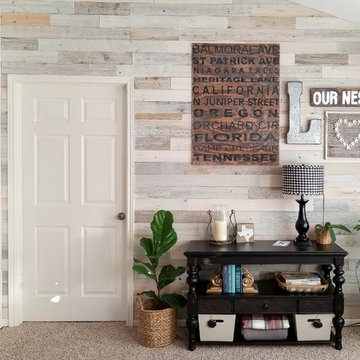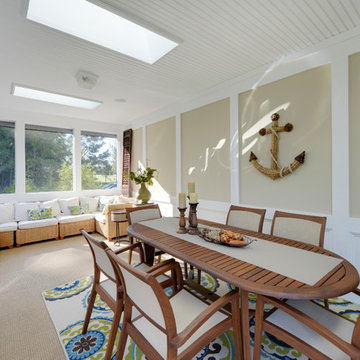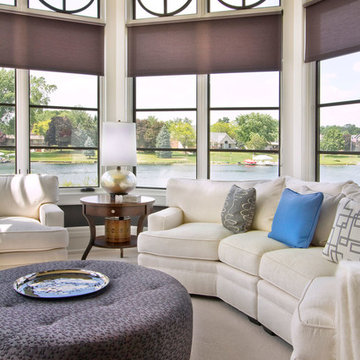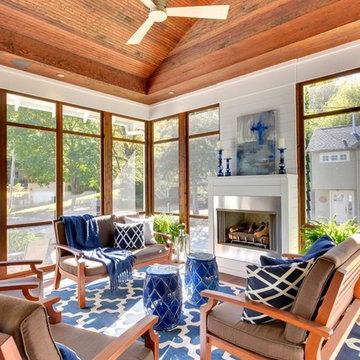Sunroom Design Photos with Limestone Floors and Carpet
Refine by:
Budget
Sort by:Popular Today
141 - 160 of 1,122 photos
Item 1 of 3
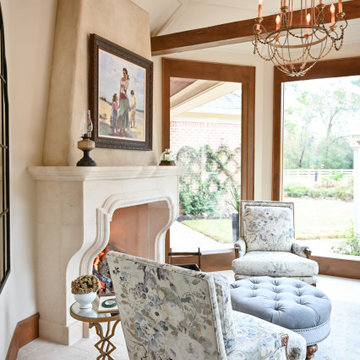
Neighboring the kitchen, is the Sunroom. This quaint space fully embodies a cottage off the French Countryside. It was renovated from a study into a cozy sitting room.
Designed with large wall-length windows, a custom stone fireplace, and accents of purples, florals, and lush velvets. Exposed wooden beams and an antiqued chandelier perfectly blend the romantic yet rustic details found in French Country design.
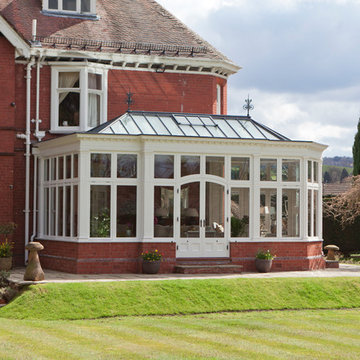
The design for this orangery took inspiration from architectural detail on the main house to produce a unique yet perfectly inclusive look.
The clerestory and curved detail to the door set match those on the house and the design required shaped corner columns to the facets.
Vale Paint Colour- Lighthouse
Size- 6.9M X 4.5 M
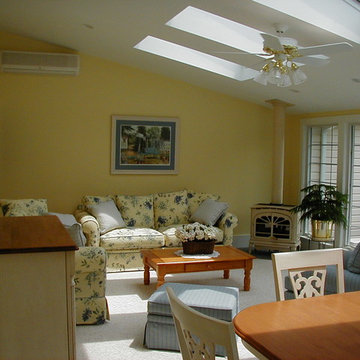
Sunroom addition with access to pool patio with corner gas stove and skylights. Project located in Telford, Montgomery County, PA.
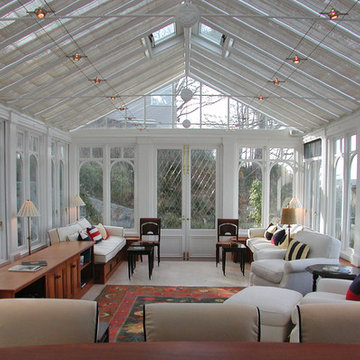
The sitting room was designed to feel like you're sitting on the deck of a boat with uninterrupted views of the water
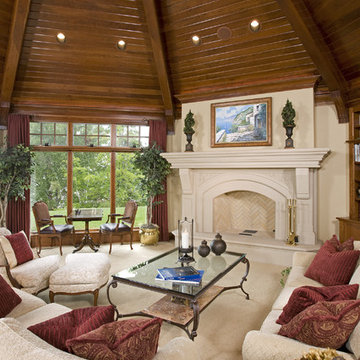
A John Kraemer & Sons home on Lake Minnetonka's Smithtown Bay.
Photography: Landmark Photography

This blue and white sunroom, adjacent to a dining area, occupies a large enclosed porch. The home was newly constructed to feel like it had stood for centuries. The dining porch, which is fully enclosed was built to look like a once open porch area, complete with clapboard walls to mimic the exterior.
We filled the space with French and Swedish antiques, like the daybed which serves as a sofa, and the marble topped table with brass gallery. The natural patina of the pieces was duplicated in the light fixtures with blue verdigris and brass detail, custom designed by Alexandra Rae, Los Angeles, fabricated by Charles Edwardes, London. Motorized grass shades, sisal rugs and limstone floors keep the space fresh and casual despite the pedigree of the pieces. All fabrics are by Schumacher.
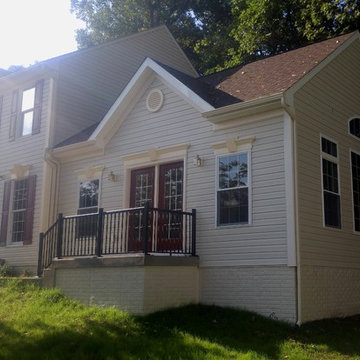
Sunroom or In-law Suite?
This cleverly designed sunroom doubles as a sun filled in-law suite. It has a full bath with secure walk-in shower, walk-in closet and a bar type "kitchen" area. The opaque glass pocket doors welcome the main house to the new area while providing privacy when needed.
Sunroom Design Photos with Limestone Floors and Carpet
8
