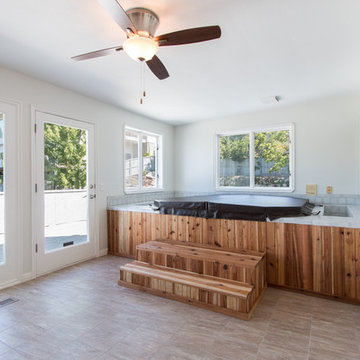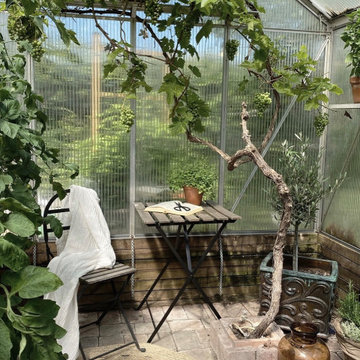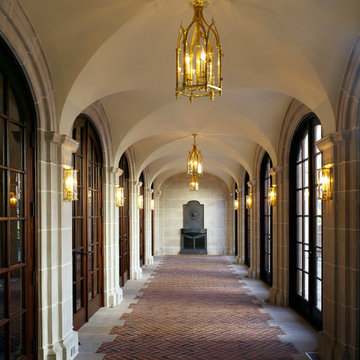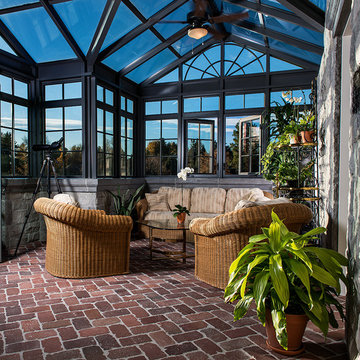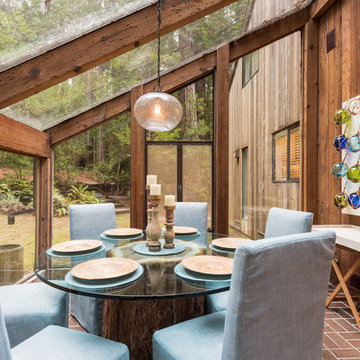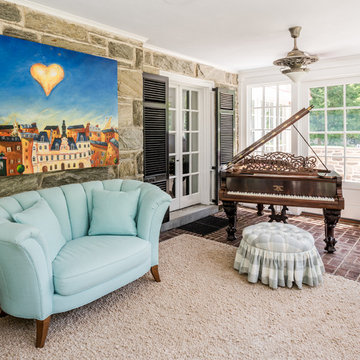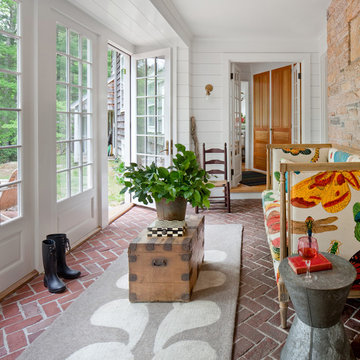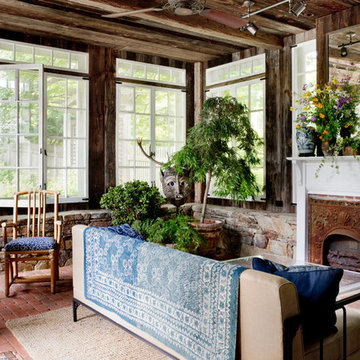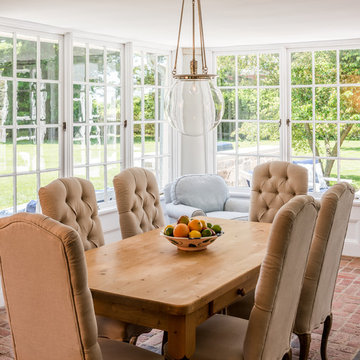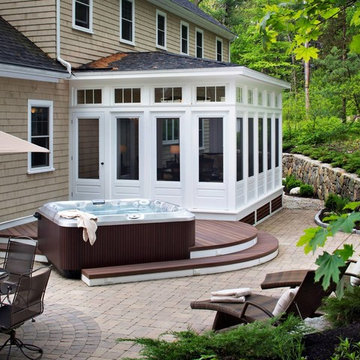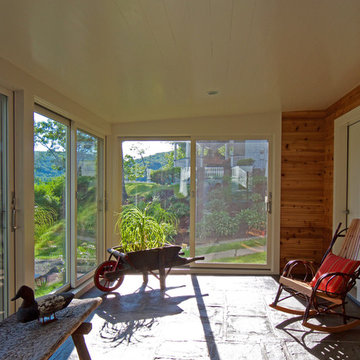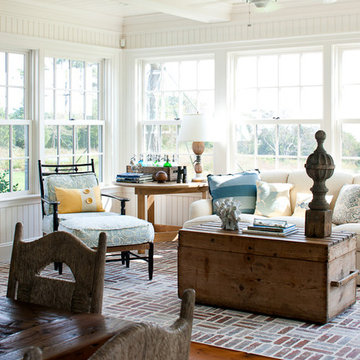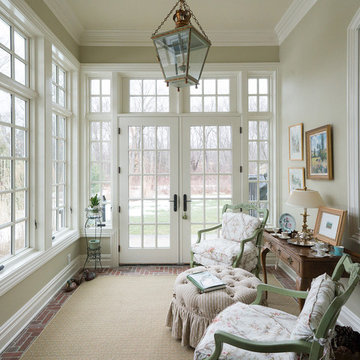Sunroom Design Photos with Linoleum Floors and Brick Floors
Refine by:
Budget
Sort by:Popular Today
21 - 40 of 459 photos
Item 1 of 3

Photo Credit: Al Pursley
This new home features custom tile, brick work, granite, painted cabinetry, custom furnishings, ceiling treatments, screen porch, outdoor kitchen and a complete custom design plan implemented throughout.

An alternate view of the atrium.
Garden Atriums is a green residential community in Poquoson, Virginia that combines the peaceful natural beauty of the land with the practicality of sustainable living. Garden Atrium homes are designed to be eco-friendly with zero cost utilities and to maximize the amount of green space and natural sunlight. All homeowners share a private park that includes a pond, gazebo, fruit orchard, fountain and space for a personal garden. The advanced architectural design of the house allows the maximum amount of available sunlight to be available in the house; a large skylight in the center of the house covers a complete atrium garden. Green Features include passive solar heating and cooling, closed-loop geothermal system, exterior photovoltaic panel generates power for the house, superior insulation, individual irrigation systems that employ rainwater harvesting.
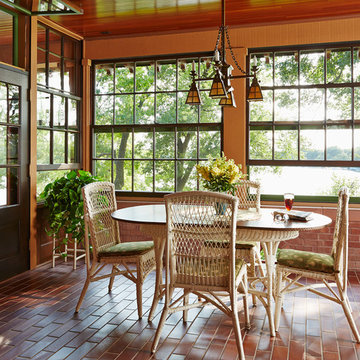
Architecture & Interior Design: David Heide Design Studio
Photos: Susan Gilmore Photography
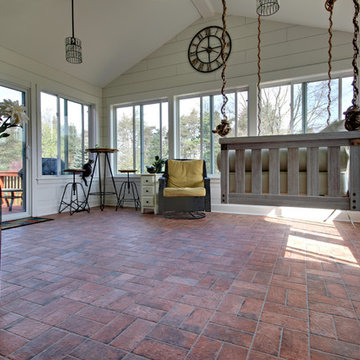
Part of a very large deck area was enclosed to create this 3 seasons porch. The floor is 4 x 8 Chicago Brick in Wrigley.
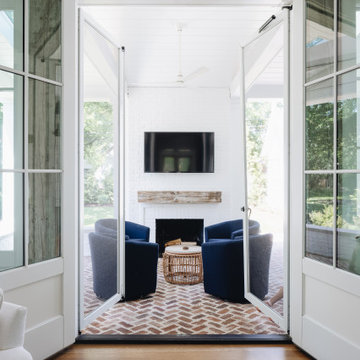
Back porch entertaining space with fireplace, outdoor kitchen, wood storage, refrigeration, brick pavers, skylights and lots of room for guests
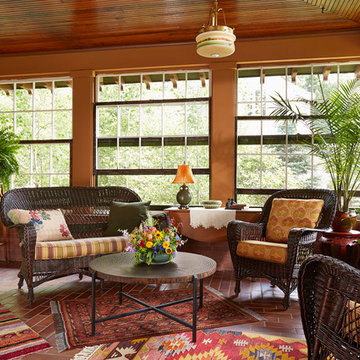
Architecture & Interior Design: David Heide Design Studio
Photos: Susan Gilmore Photography
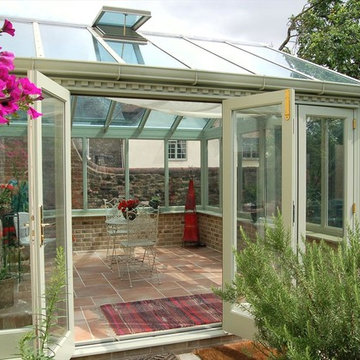
This gorgeous hardwood conservatory ticks all the boxes for this traditional pub conversion. Strong traditional details, folding doors, roof windows and painted in a soft green that provides a subtle link to the garden.
Sunroom Design Photos with Linoleum Floors and Brick Floors
2
