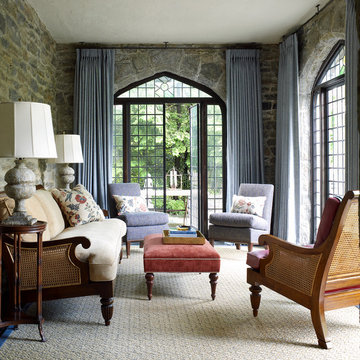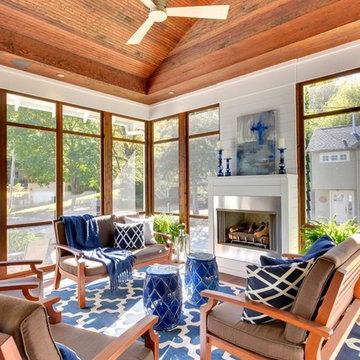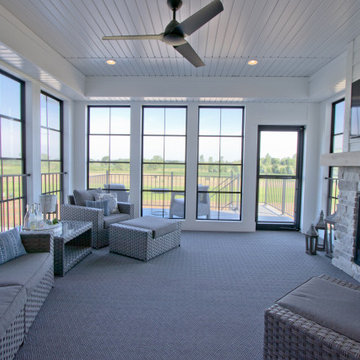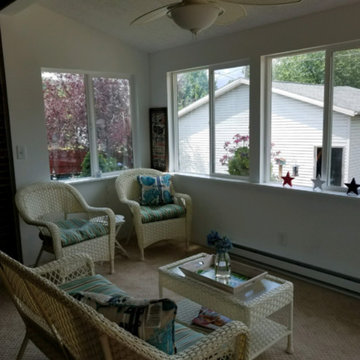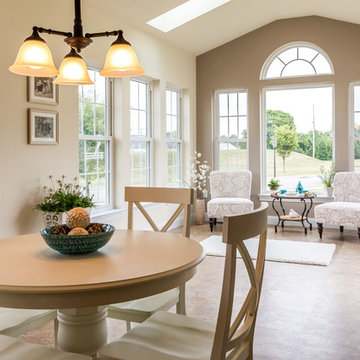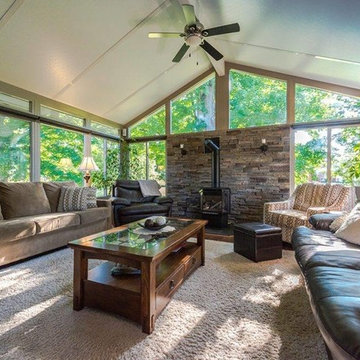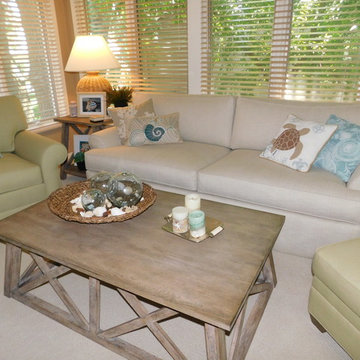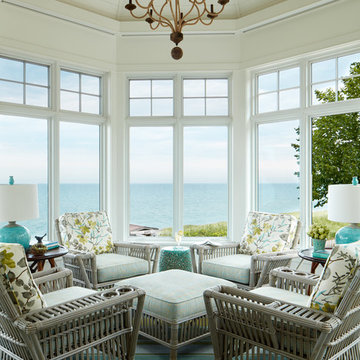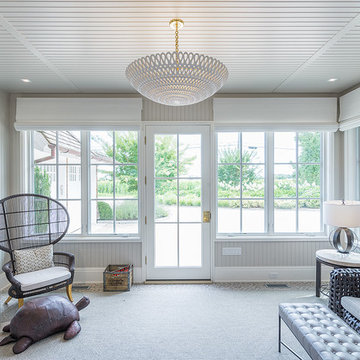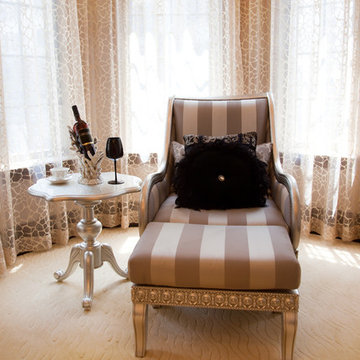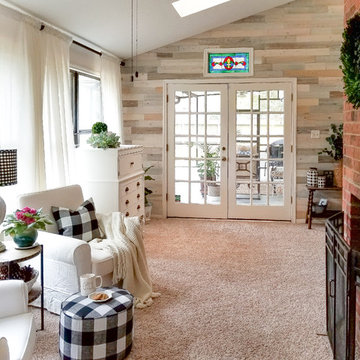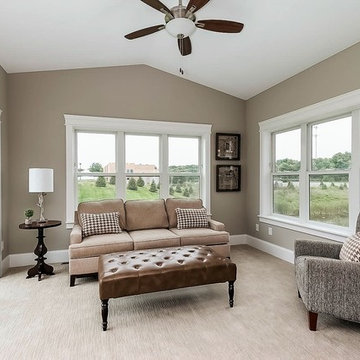Sunroom Design Photos with Linoleum Floors and Carpet
Refine by:
Budget
Sort by:Popular Today
21 - 40 of 818 photos
Item 1 of 3
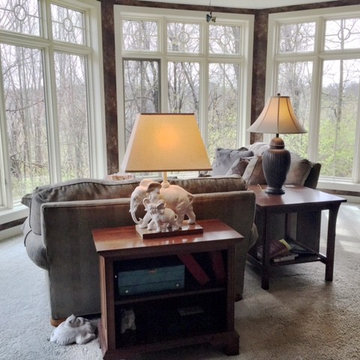
Sun-filled sitting room off the master.
Knilans' Furniture & Interiors, Davenport, IA
www.knilansfurniture.com
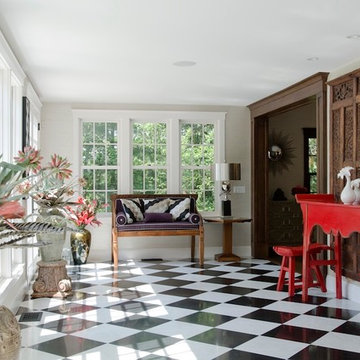
Photographer: James R. Salomon
Contractor: Carl Anderson, Anderson Contracting Services
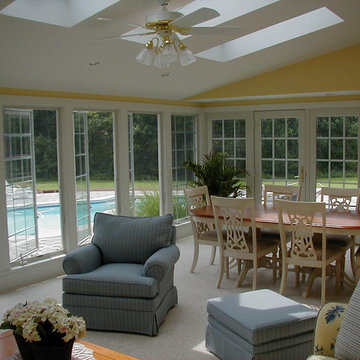
Sunroom addition with access to pool patio. Skylights allow for increased natural light into space. Project located in Telford, Montgomery County, PA.
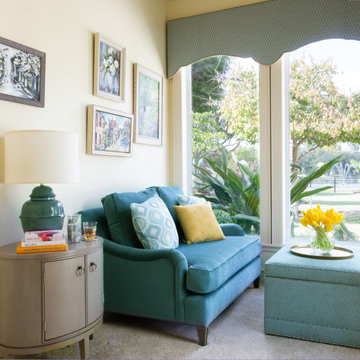
The sitting area is separate and narrow she wanted seating to sit in and relax to look at the lovely views of the garden. So I added a settee and storage ottoman both custom made with a side table and blue jar shaped lamp all complimenting the beautiful color palette in the garden.
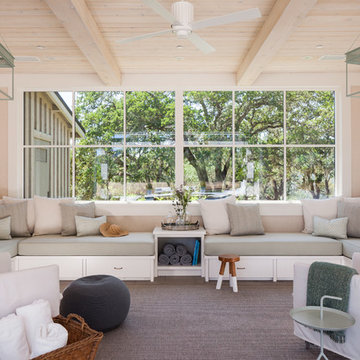
A young family of five seeks to create a family compound constructed by a series of smaller dwellings. Each building is characterized by its own style that reinforces its function. But together they work in harmony to create a fun and playful weekend getaway.
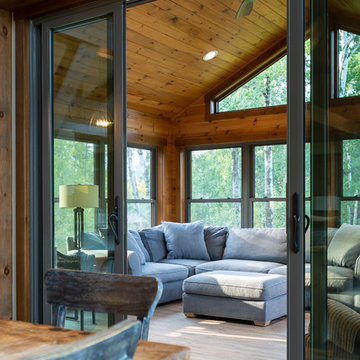
Designing your sun room using double doors to separate the space is a great way to create a quiet area to read a book or do a puzzle. It's also great spot for the night owls in the family to hang out after the early birds are in bed.
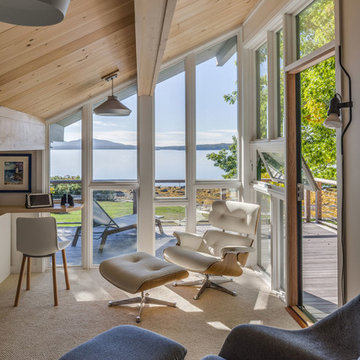
The complete renovation and addition to an original 1962 Maine modern shorefront camp paid special attention to the authenticity of the home blending seamlessly with the vision of original architect. The family has deep sentimental ties to the home. Therefore, every inch of the house was reconditioned, and Marvin® direct glaze, casement, and awning windows were used as a perfect match to the original field built glazing, maintaining the character and extending the use of the camp for four season use.
William Hanley and Heli Mesiniemi, of WMH Architects, were recognized as the winners of “Best in Show” Marvin Architects Challenge 2017 for their skillful execution of design. They created a form that was open, airy and inviting with a tour de force of glazing.
Sunroom Design Photos with Linoleum Floors and Carpet
2
