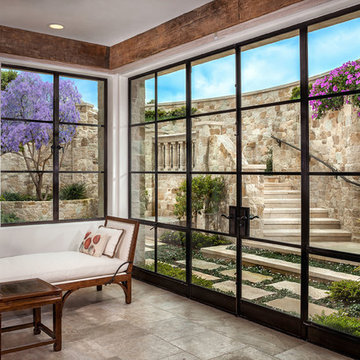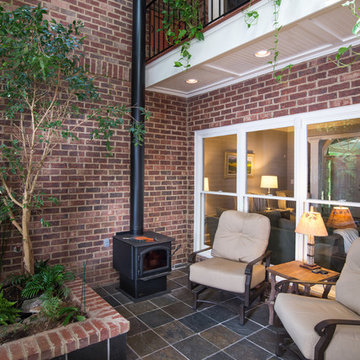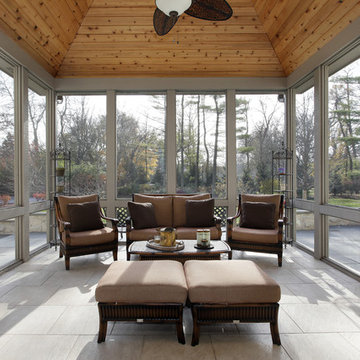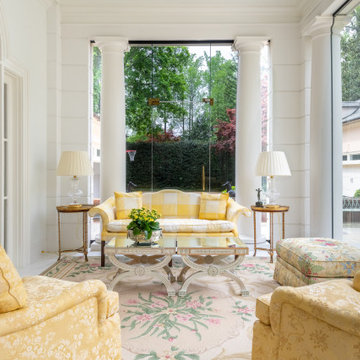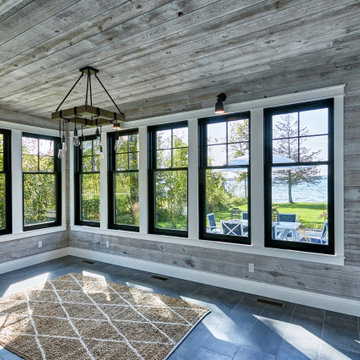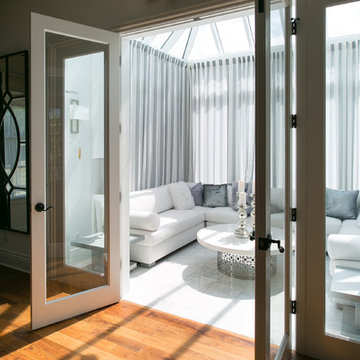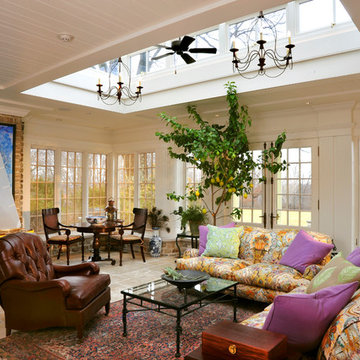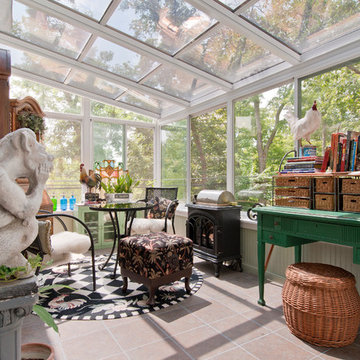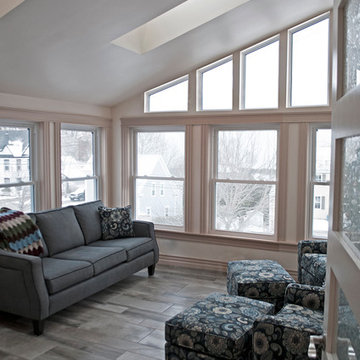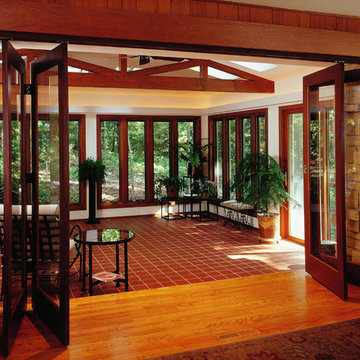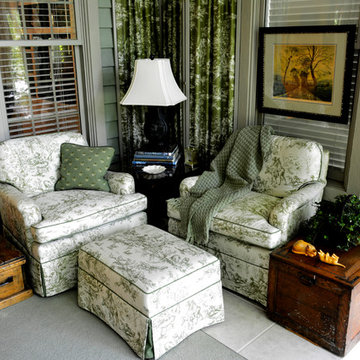Sunroom Design Photos with Marble Floors and Ceramic Floors
Refine by:
Budget
Sort by:Popular Today
41 - 60 of 2,197 photos
Item 1 of 3

Sunroom in East Cobb Modern Home.
Interior design credit: Design & Curations
Photo by Elizabeth Lauren Granger Photography
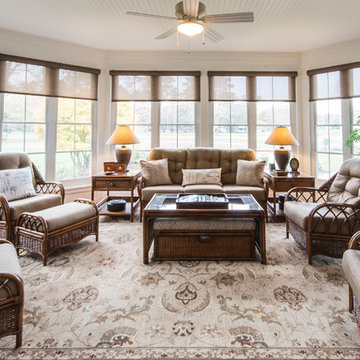
Three Season room with views of the golf course.
Boardwalk Builders,
Rehoboth Beach, DE
www.boardwalkbuilders.com
Sue Fortier
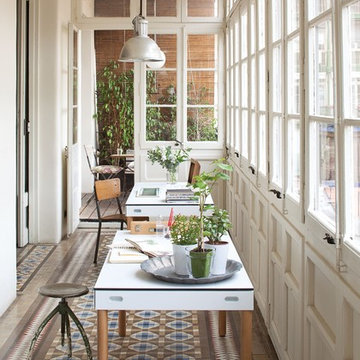
Style and comfort. Tray fits in well in the home and accompanies the user in his moments of leisure and work. Reflection or action, online and offline. Tray desk By Pedro Feduchi for the new line of products AVP by Imasoto. If Design award 2012, Delta Selection 2012, Photo credit: Jordi Sarra. Spain
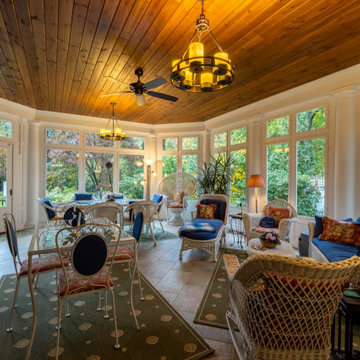
Elegant sun room addition with custom screen/storm panels, wood work, and columns.
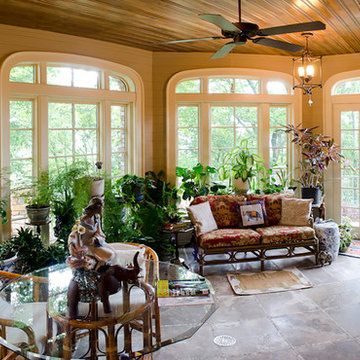
This grand Victorian residence features elaborately detailed masonry, spice elements, and timber-framed features characteristic of the late 19th century. This house is located in a community with rigid architectural standards and guidelines, and the homeowners desired a space where they could host local philanthropic events, and remain comfortable during day-to-day living. Unique spaces were built around their numerous hobbies as well, including display areas for collectibles, a sewing room, a wine cellar, and a conservatory. Marvin aluminum-clad windows and doors were used throughout the home as much for their look as their low maintenance requirements.
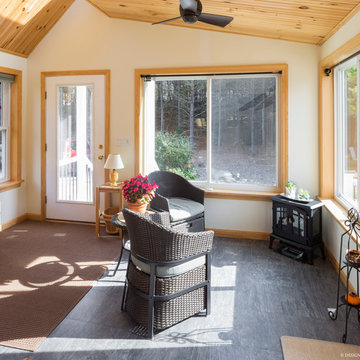
Client wanted an addition that preserves existing vaulted living room windows while provided direct lines of sight from adjacent kitchen function. Sunlight and views to the surrounding nature from specific locations within the existing dwelling were important in the sizing and placement of windows. The limited space was designed to accommodate the function of a mudroom with the feasibility of interior and exterior sunroom relaxation.
Photography by Design Imaging Studios

The nine-pane window design together with the three-pane clerestory panels above creates height with this impressive structure. Ventilation is provided through top hung opening windows and electrically operated roof vents.
This open plan space is perfect for family living and double doors open fully onto the garden terrace which can be used for entertaining.
Vale Paint Colour - Alabaster
Size- 8.1M X 5.7M
Sunroom Design Photos with Marble Floors and Ceramic Floors
3

