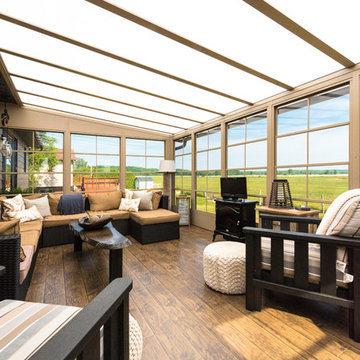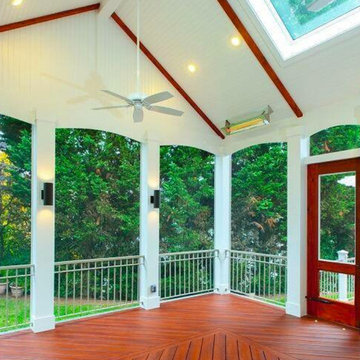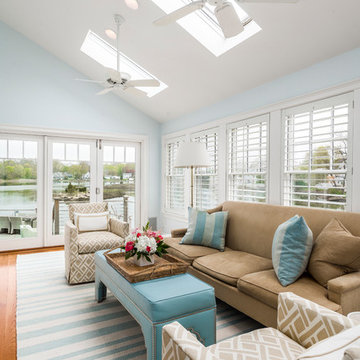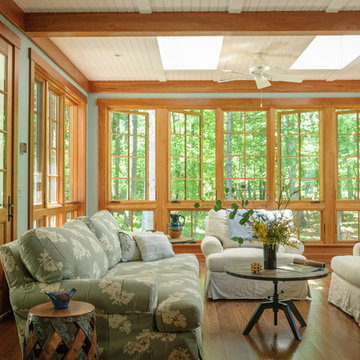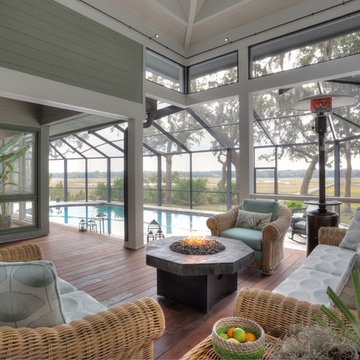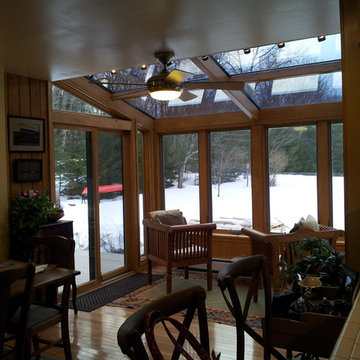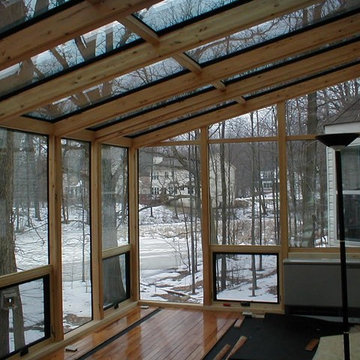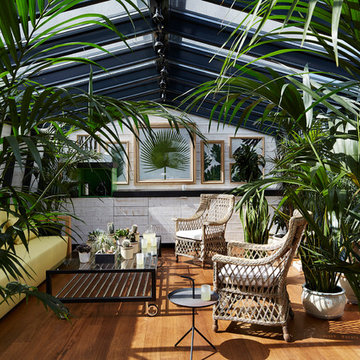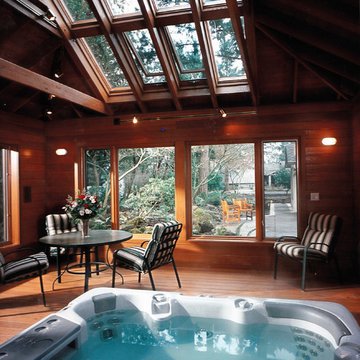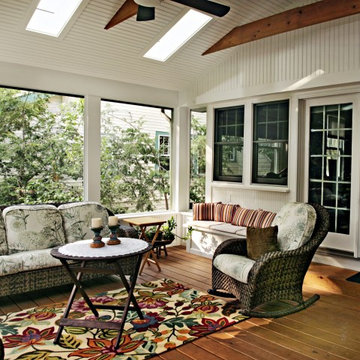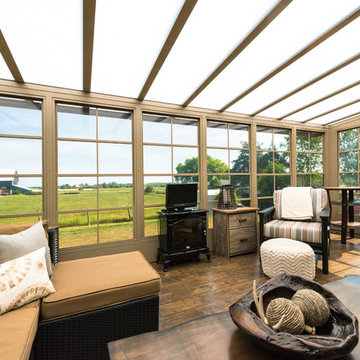Sunroom Design Photos with Medium Hardwood Floors and a Skylight
Refine by:
Budget
Sort by:Popular Today
1 - 20 of 306 photos
Item 1 of 3

Phillip Mueller Photography, Architect: Sharratt Design Company, Interior Design: Martha O'Hara Interiors
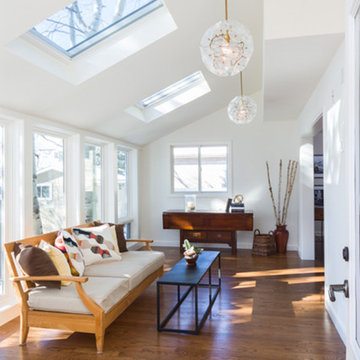
Photography by Studio Q Photography
Construction by Factor Design Build
Lighting by West Elm
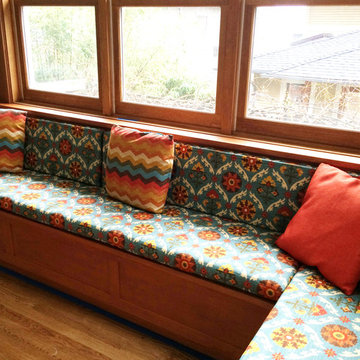
We designed and built a sunroom banquette to suite this family's living style. We stain matched this room as it was a hub of wood types and needed to be unified with wood stain. The cushion fabrics are lively and fun, this family looking forward to having breakfast here! Historical Craftsman Remodel, Seattle, WA. Belltown Design. Photography by Paula McHugh
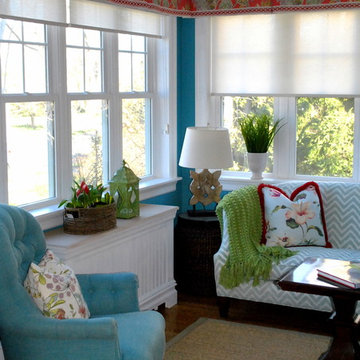
We designed this cozy sun room for reading and relaxing w/ a drink. It's a compact space w/ loads of light and built in bookcases/cabinets. All upholstery, pillows & window treatments are custom made. The coral linen print valence w/ tape trim adds color and interest to the room, which is adjacent to the dining room, which has coral chairs. We kept the color palette light with an airy, feminine sofa in a pale blue and white chevron and large floral pillows w/ a bold fringe trim. As this is a conversation area, we added an aqua blue tufted arm chair and a coral geometric upholstered bench for extra seating. The hand made wood pedestal table is a space saver as well as the rattan barrel table. We chose a carved wood table lamp and brass standing lamp for reading.
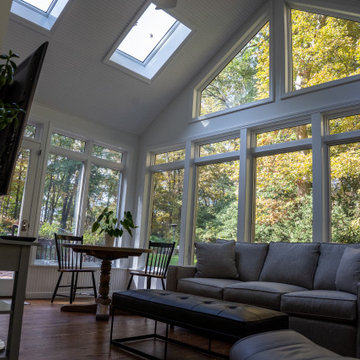
Earlier this year we completed a four season room to replace the existing screened in (3 season) room. The addition included headboard finished ceilings, Anderson 400 casement tall windows with transom windows above. New fixed skylights to bring in additional natural light and insulated hardwood floor.
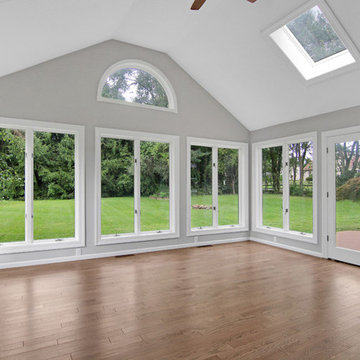
Sunroom wall covered with shiplap from Home Depot and new french double doors installed to go along with the new hardwood floors and anderson window replacement
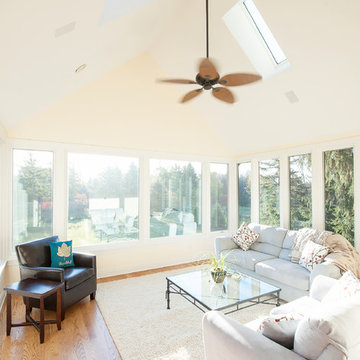
With the new deck configuration, the adjoining sun room got the new windows it desperately needed to complete the transformation.
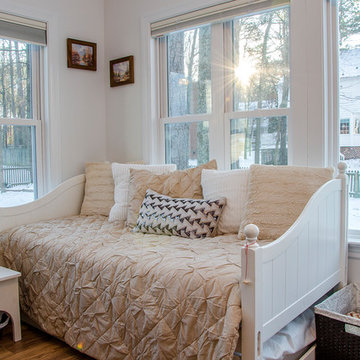
Multi-purpose sunroom with space to entertain, dine, and house guests
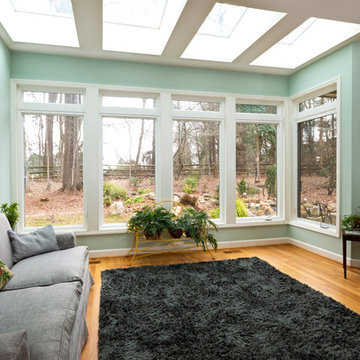
The client has a beautiful wooded view at the back of their house. Opening the kitchen and adding on a sunroom really opened the space and flooded the home with natural light, while the new patio connected the indoor and outdoor living spaces.
Sunroom Design Photos with Medium Hardwood Floors and a Skylight
1
